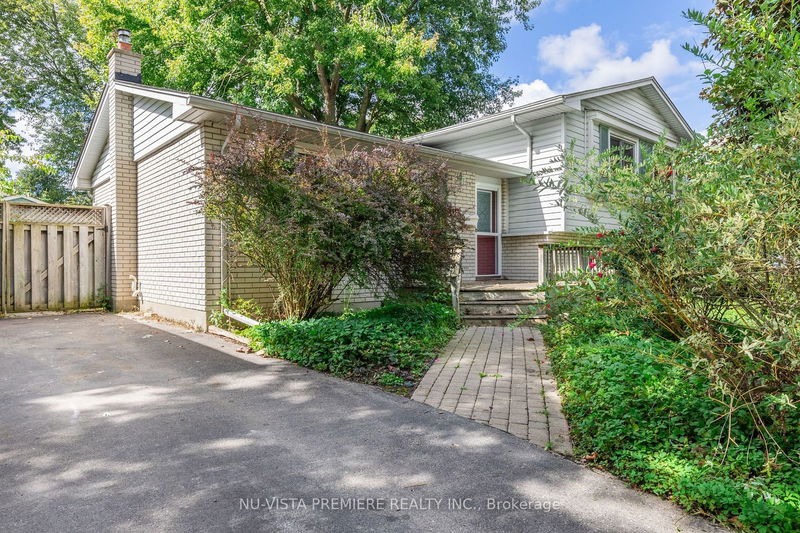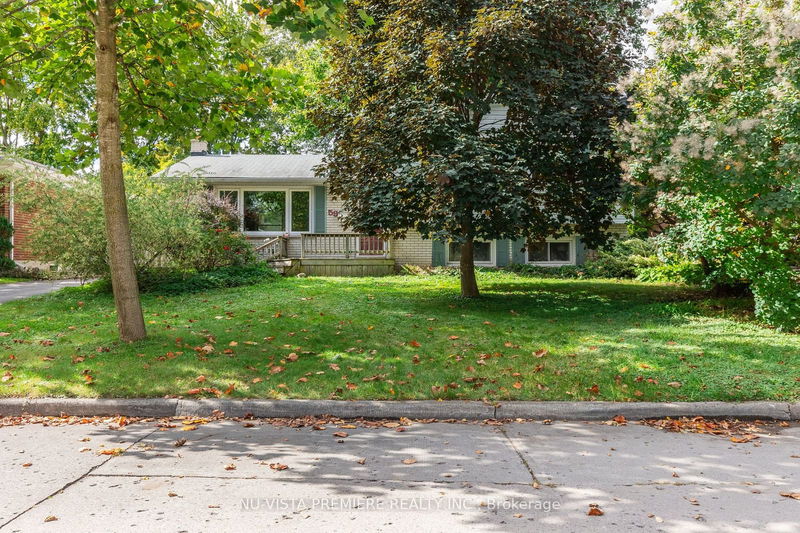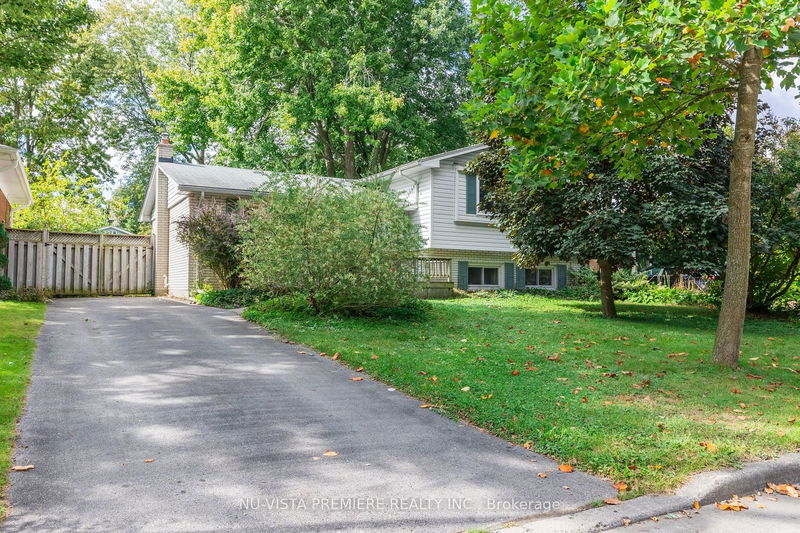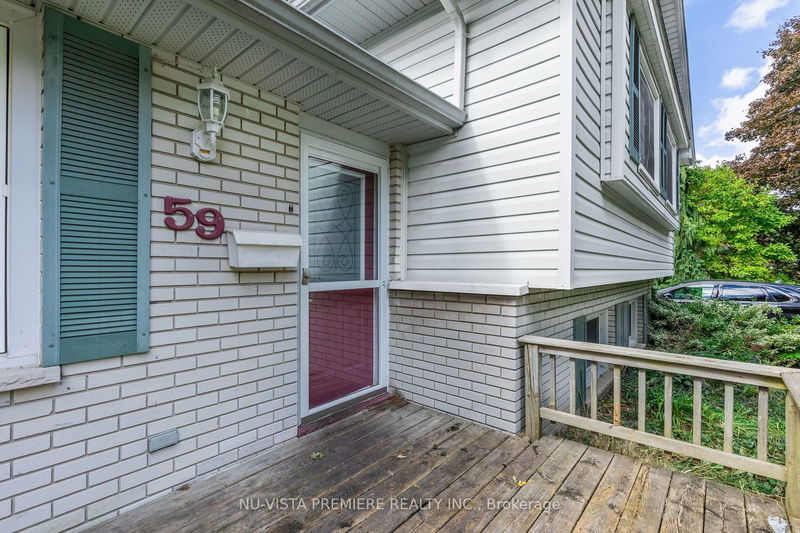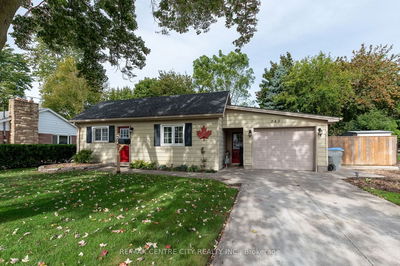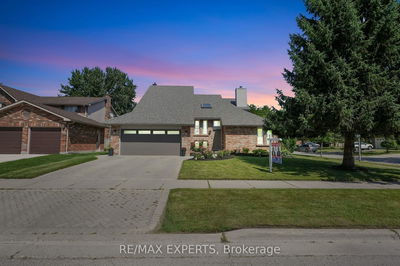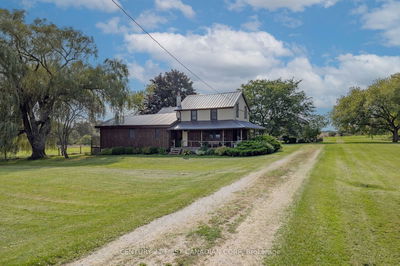59 Scotchpine
North F | London
$675,000.00
Listed 6 days ago
- 3 bed
- 2 bath
- - sqft
- 3.0 parking
- Detached
Instant Estimate
$661,079
-$13,921 compared to list price
Upper range
$717,131
Mid range
$661,079
Lower range
$605,026
Property history
- Now
- Listed on Oct 3, 2024
Listed for $675,000.00
6 days on market
- Aug 1, 2023
- 1 year ago
Leased
Listed for $2,800.00 • about 1 month on market
- May 11, 2021
- 3 years ago
Sold for $655,000.00
Listed for $500,000.00 • 5 days on market
- Apr 3, 1993
- 32 years ago
Sold for $141,000.00
Listed for $143,750.00 • about 2 months on market
Location & area
Schools nearby
Home Details
- Description
- Discover this charming, lovingly maintained side-split home in NW London, ideally situated on a quiet, tree-lined crescent with a large private yard. Just steps away from three schools and the scenic Medway Valley Trails, this property is perfect for families and outdoor enthusiasts alike. Inside, you'll find a beautifully 3 + 1bedroom, 2-bathroom home that radiates warmth and modern style. The main floor features a bright, spacious living room with updated laminate floors that seamlessly flow into the dining area and light-filled kitchen, enhanced with contemporary cabinetry. Upstairs, three well-sized bedrooms boast gleaming hardwood floors in excellent condition. On the Lower level, enjoy the large family room, complete with updated laminate flooring, abundant natural light, and a cozy nook ideal for a bar setup. This level also includes a 3-piece bathroom and a versatile den/bedroom with lovely views of the backyard. The Basement offers an unfinished space with a laundry area and ample storage, waiting to meet all your practical needs. This home blends comfort, convenience, and character in a sought-after neighbourhood.
- Additional media
- -
- Property taxes
- $3,420.00 per year / $285.00 per month
- Basement
- Part Fin
- Basement
- Walk-Up
- Year build
- 51-99
- Type
- Detached
- Bedrooms
- 3 + 1
- Bathrooms
- 2
- Parking spots
- 3.0 Total
- Floor
- -
- Balcony
- -
- Pool
- None
- External material
- Brick
- Roof type
- -
- Lot frontage
- -
- Lot depth
- -
- Heating
- Forced Air
- Fire place(s)
- N
- Main
- Living
- 20’12” x 12’2”
- Dining
- 10’6” x 10’0”
- Kitchen
- 10’7” x 11’9”
- Br
- 9’4” x 10’1”
- Br
- 11’6” x 13’9”
- Br
- 10’10” x 11’5”
- Bathroom
- 0’0” x 0’0”
- Lower
- Family
- 20’10” x 12’2”
- Br
- 9’7” x 12’12”
- Bathroom
- 0’0” x 0’0”
- Bsmt
- Laundry
- 11’5” x 9’6”
- 20’9” x 12’3”
Listing Brokerage
- MLS® Listing
- X9379415
- Brokerage
- NU-VISTA PREMIERE REALTY INC.
Similar homes for sale
These homes have similar price range, details and proximity to 59 Scotchpine
