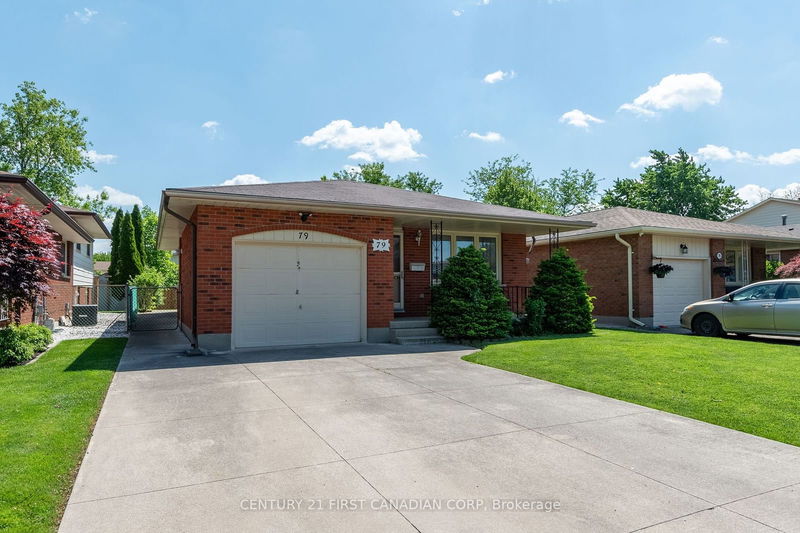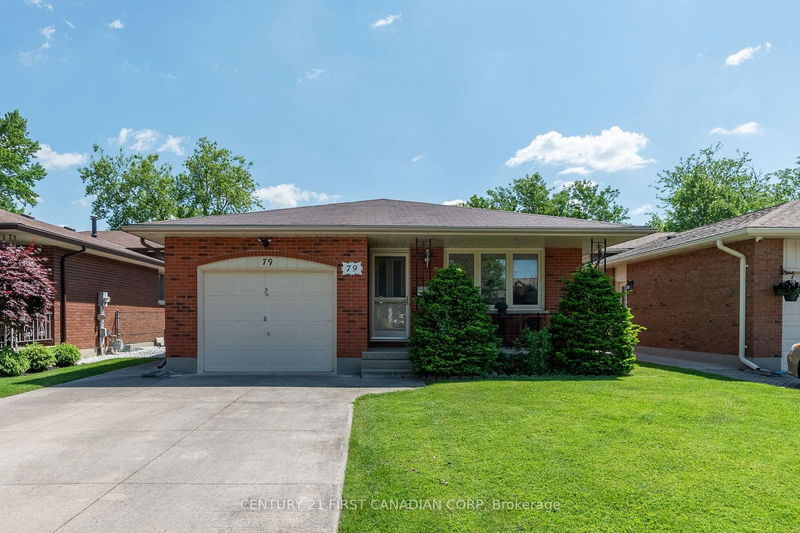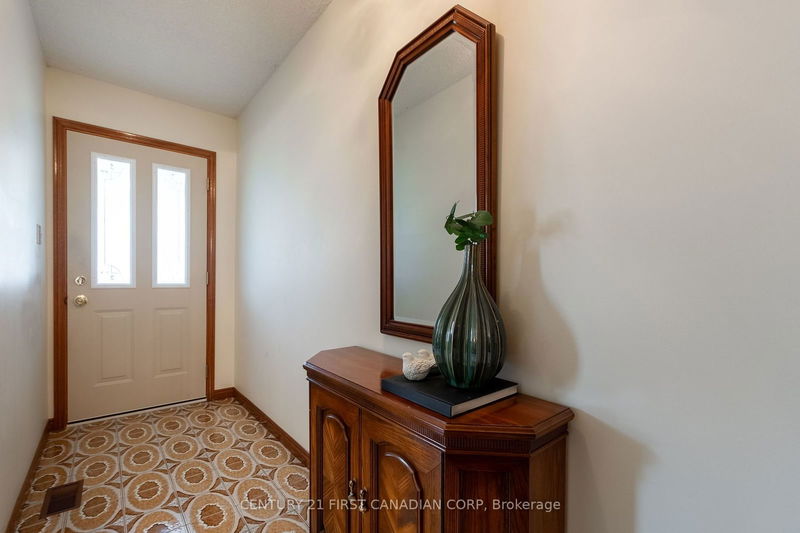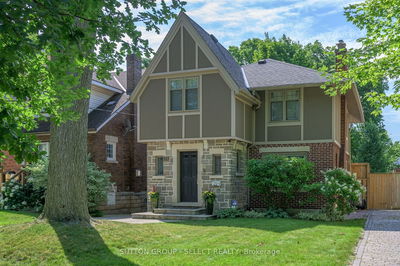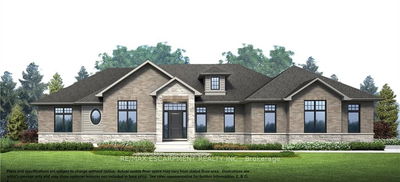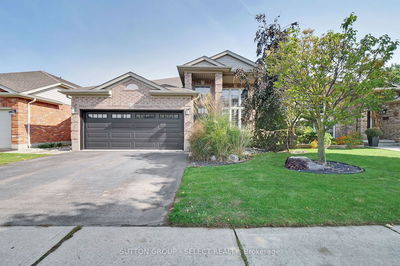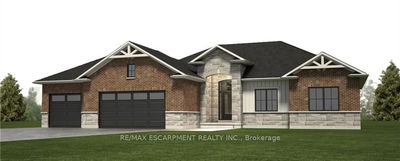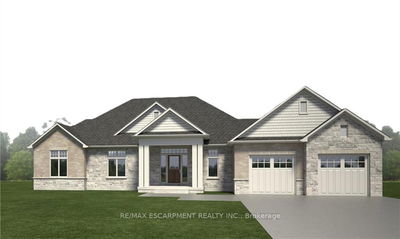79 Roundhill
South T | London
$599,900.00
Listed 5 days ago
- 3 bed
- 2 bath
- 1100-1500 sqft
- 3.0 parking
- Detached
Instant Estimate
$594,197
-$5,703 compared to list price
Upper range
$632,172
Mid range
$594,197
Lower range
$556,223
Property history
- Now
- Listed on Oct 3, 2024
Listed for $599,900.00
5 days on market
- Sep 4, 2024
- 1 month ago
Terminated
Listed for $624,900.00 • 28 days on market
- May 27, 2024
- 4 months ago
Expired
Listed for $649,900.00 • 3 months on market
Location & area
Schools nearby
Home Details
- Description
- DESIRABLE NEIGHBOURHOOD! COURT LOCATION! ORIGINAL OWENERS SINCE 1979!!! Stunning open concept home with great curb appeal situates on a private lot in the heart of Pond Mills. This impeccably maintained 3 bedroom, 2 bathroom family home is the one that you have been waiting for! Warm and inviting living room with large bay window, gleaming hardwood and open concept design. Elegant dining area with elegant chandelier. Functional kitchen design boasts solid wood cabinetry, ceramic tile flooring and spacious eating area. Side entrance leads to a concrete patio overlooking the fully fenced rear yard. Upstairs you will find 3 spacious bedrooms complimented by gleaming oak family room with oversized windows, cozy gas fireplace, office nook (perfect for working from home), additional eat-in kitchen and 3 piece bathroom. BONUS unspoiled fourth level offers LOADS OF STORAGE, laundry room and cold room
- Additional media
- https://listings.tourme.ca/sites/79-roundhill-ct-london-on-n5z-4n3-9601956/branded
- Property taxes
- $3,360.68 per year / $280.06 per month
- Basement
- Full
- Basement
- Part Fin
- Year build
- 31-50
- Type
- Detached
- Bedrooms
- 3
- Bathrooms
- 2
- Parking spots
- 3.0 Total | 1.0 Garage
- Floor
- -
- Balcony
- -
- Pool
- None
- External material
- Brick
- Roof type
- -
- Lot frontage
- -
- Lot depth
- -
- Heating
- Forced Air
- Fire place(s)
- Y
- Main
- Living
- 16’6” x 11’11”
- Dining
- 11’1” x 9’7”
- Kitchen
- 13’10” x 9’7”
- 2nd
- Prim Bdrm
- 12’2” x 11’3”
- 2nd Br
- 11’5” x 11’2”
- 3rd Br
- 11’6” x 8’8”
- Bathroom
- 11’2” x 5’1”
- Lower
- Rec
- 25’10” x 19’10”
- Bathroom
- 7’8” x 5’10”
- Bsmt
- Laundry
- 9’10” x 9’3”
- Utility
- 26’5” x 15’7”
- Cold/Cant
- 15’7” x 4’1”
Listing Brokerage
- MLS® Listing
- X9379832
- Brokerage
- CENTURY 21 FIRST CANADIAN CORP
Similar homes for sale
These homes have similar price range, details and proximity to 79 Roundhill
