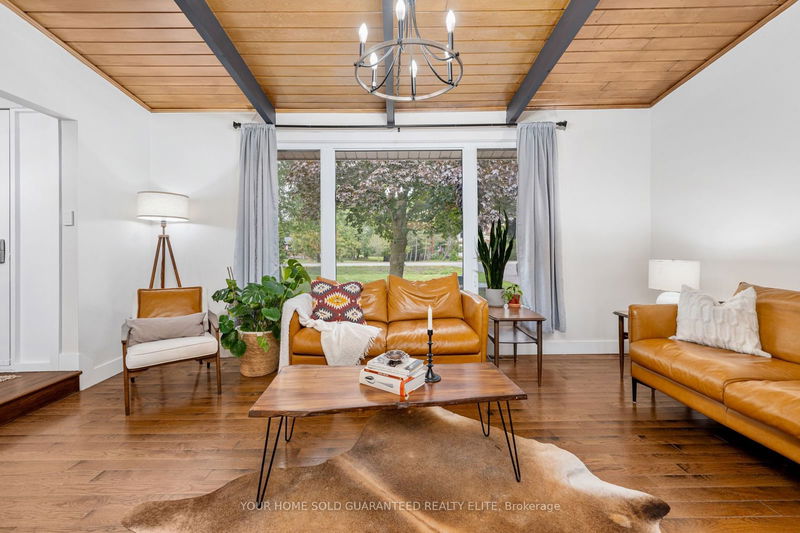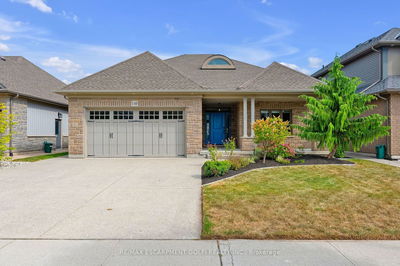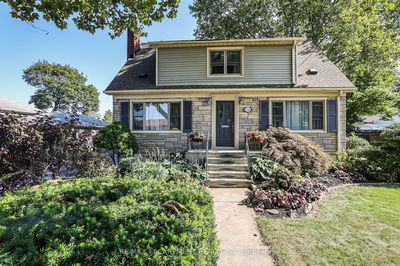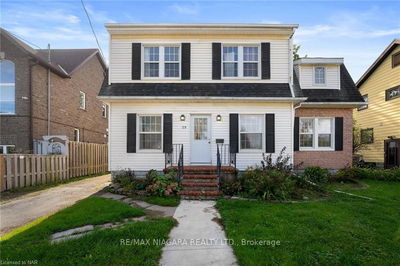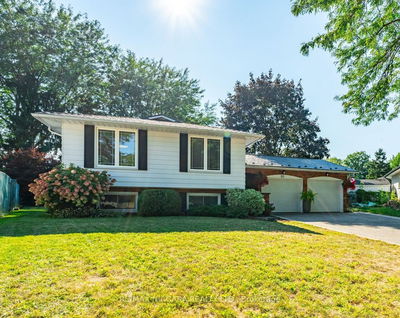537 Forks
| Welland
$599,900.00
Listed 5 days ago
- 3 bed
- 2 bath
- 1500-2000 sqft
- 11.0 parking
- Detached
Instant Estimate
$596,052
-$3,848 compared to list price
Upper range
$665,908
Mid range
$596,052
Lower range
$526,195
Property history
- Oct 3, 2024
- 5 days ago
Sold conditionally
Listed for $599,900.00 • on market
Location & area
Schools nearby
Home Details
- Description
- WELLAND COUNTRY BUNGALOW WITH EXTENSIVE UPDATES ON A SPACIOUS 100x200' LOT! Welcome to this beautifully updated country bungalow, nestled on a generous 100x200' lot in a tranquil and picturesque setting. This home has been well cared for and features many recent and big ticket upgrades, including an all new septic system, complete exterior waterproofing, and a comprehensive French drain system throughout the backyardproviding both durability and peace of mind for years to come. The sun-filled rear addition, surrounded by windows, offers beautiful views of your private backyard, making it the perfect spot to relax or entertain guests. The oversized garage has been nicely finished and includes convenient interior access to the home, adding practicality to daily living. Step outside to host and relax on your new backyard stone patio with friends. Whether youre seeking a serene country retreat or a move-in-ready family home, this property combines rural charm with modern updates and so major renovations already taken care of. Dont miss this incredible opportunity to own a piece of the countryside with all the big-ticket upgrades already completed!
- Additional media
- https://unbranded.youriguide.com/537_forks_rd_welland_on/
- Property taxes
- $3,102.88 per year / $258.57 per month
- Basement
- Full
- Basement
- Part Fin
- Year build
- 51-99
- Type
- Detached
- Bedrooms
- 3
- Bathrooms
- 2
- Parking spots
- 11.0 Total | 1.0 Garage
- Floor
- -
- Balcony
- -
- Pool
- None
- External material
- Stone
- Roof type
- -
- Lot frontage
- -
- Lot depth
- -
- Heating
- Forced Air
- Fire place(s)
- Y
- Main
- Kitchen
- 20’7” x 12’3”
- Dining
- 12’3” x 10’2”
- Living
- 16’12” x 12’7”
- Family
- 18’2” x 11’8”
- Prim Bdrm
- 12’7” x 12’4”
- Bathroom
- 5’9” x 3’8”
- 2nd Br
- 12’4” x 9’3”
- 3rd Br
- 12’3” x 8’8”
- Bathroom
- 8’11” x 7’11”
- Lower
- Rec
- 36’2” x 12’1”
- Laundry
- 36’9” x 10’11”
- Utility
- 24’6” x 9’5”
Listing Brokerage
- MLS® Listing
- X9379842
- Brokerage
- YOUR HOME SOLD GUARANTEED REALTY ELITE
Similar homes for sale
These homes have similar price range, details and proximity to 537 Forks




