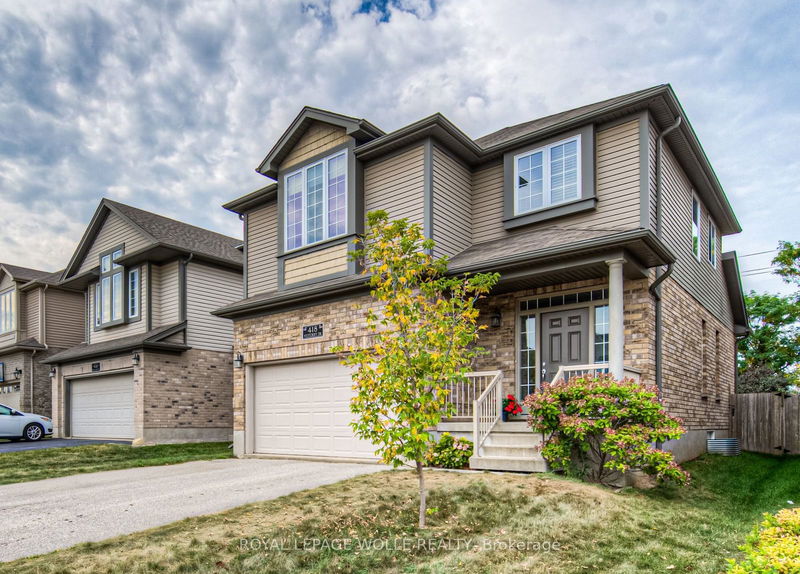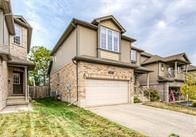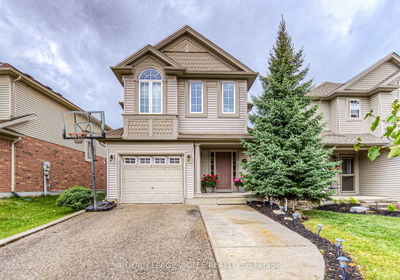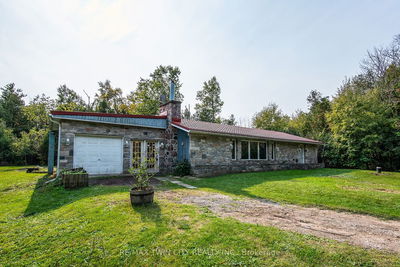418 Westcroft
| Waterloo
$899,000.00
Listed 6 days ago
- 3 bed
- 3 bath
- 1500-2000 sqft
- 4.0 parking
- Detached
Instant Estimate
$936,081
+$37,081 compared to list price
Upper range
$1,006,491
Mid range
$936,081
Lower range
$865,670
Property history
- Now
- Listed on Oct 1, 2024
Listed for $899,000.00
6 days on market
Location & area
Schools nearby
Home Details
- Description
- Welcome to your dream home in desirable Westvale, a family-friendly neighbourhood! This beautifully updated two-story residence boasts 3 spacious bedrooms and 3 bathrooms, perfectly designed for comfortable living. The heart of the home features a kitchen with a stylish backsplash, undermounted lighting, new stainless steel appliances and an inviting eat-in area, complemented by a separate dining room for gatherings. Enjoy the airy ambiance created by cathedral ceilings and skylights that fill the space with natural light. The main floor laundry/mud room adds convenience to your daily routine, while the large ensuite and generous primary bedroom offer a peaceful retreat. Step outside to your backyard deck, ideal for entertaining or relaxing in the fresh air. Don't miss this opportunity to make this bright, open-concept home your own! Measurements as per Iguide. (2024 microwave range, 2024 dishwasher, 2023 stove/oven 2022 front door/window). Minutes to shopping and Costco and only 4.2 km away from the University of Waterloo and the tech hub.
- Additional media
- -
- Property taxes
- $5,191.82 per year / $432.65 per month
- Basement
- Full
- Basement
- Unfinished
- Year build
- 16-30
- Type
- Detached
- Bedrooms
- 3
- Bathrooms
- 3
- Parking spots
- 4.0 Total | 2.0 Garage
- Floor
- -
- Balcony
- -
- Pool
- None
- External material
- Brick
- Roof type
- -
- Lot frontage
- -
- Lot depth
- -
- Heating
- Forced Air
- Fire place(s)
- N
- Main
- Bathroom
- 6’6” x 3’5”
- Breakfast
- 12’4” x 8’9”
- Dining
- 12’12” x 8’3”
- Foyer
- 6’12” x 6’4”
- Kitchen
- 12’4” x 11’1”
- Laundry
- 5’11” x 7’1”
- Living
- 12’12” x 12’10”
- 2nd
- Bathroom
- 9’10” x 8’9”
- Bathroom
- 8’6” x 5’8”
- Prim Bdrm
- 15’10” x 15’9”
- 2nd Br
- 12’1” x 10’8”
- 3rd Br
- 11’1” x 10’8”
Listing Brokerage
- MLS® Listing
- X9379973
- Brokerage
- ROYAL LEPAGE WOLLE REALTY
Similar homes for sale
These homes have similar price range, details and proximity to 418 Westcroft









