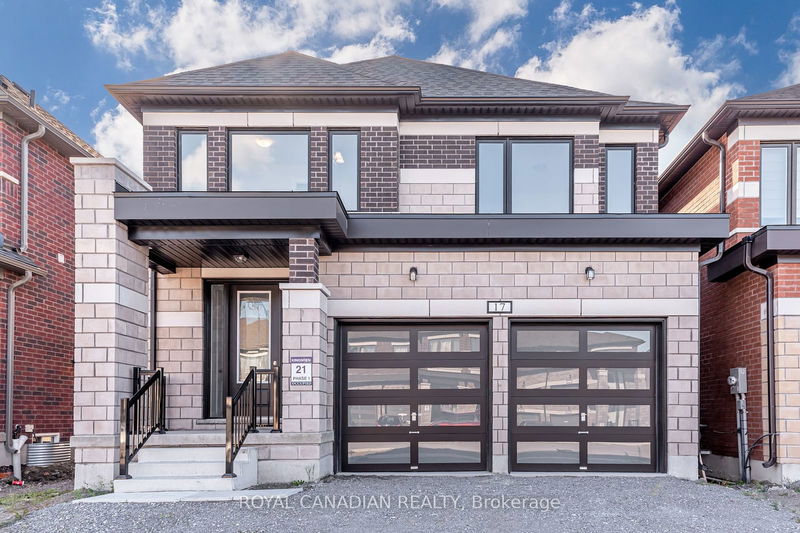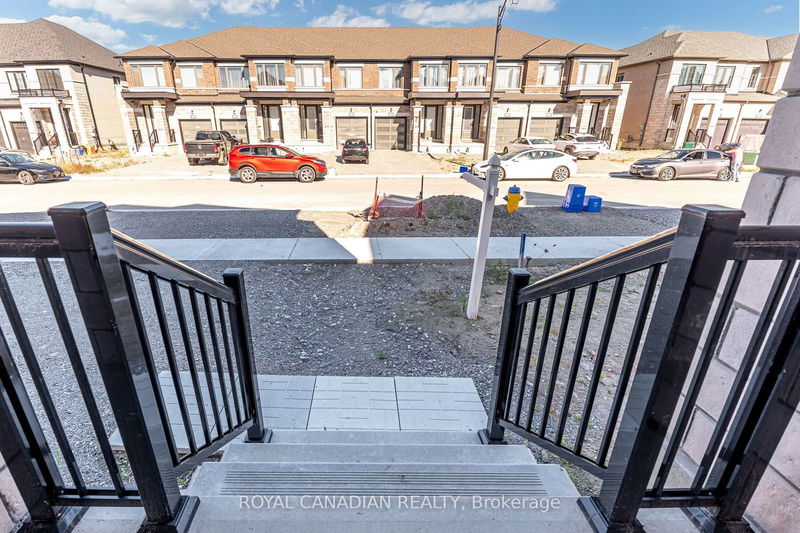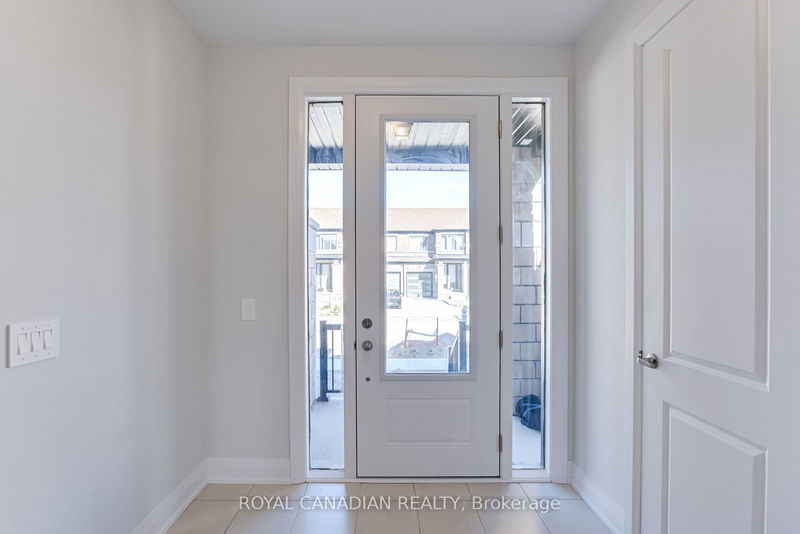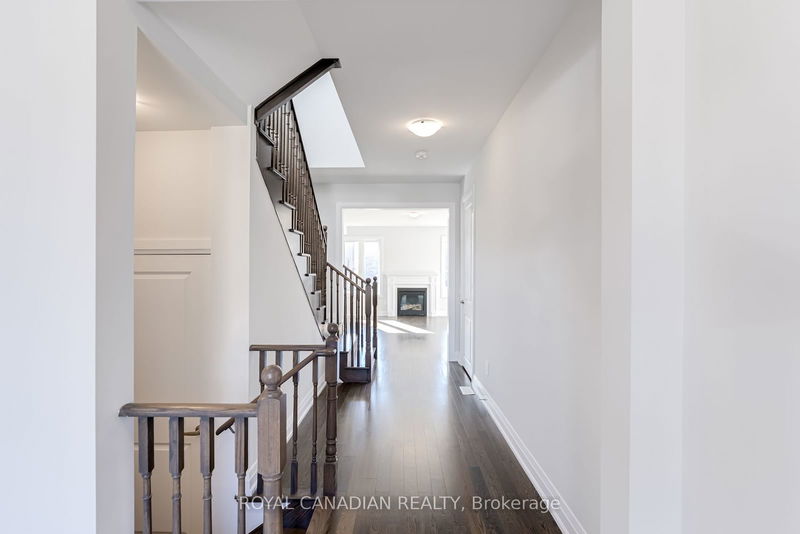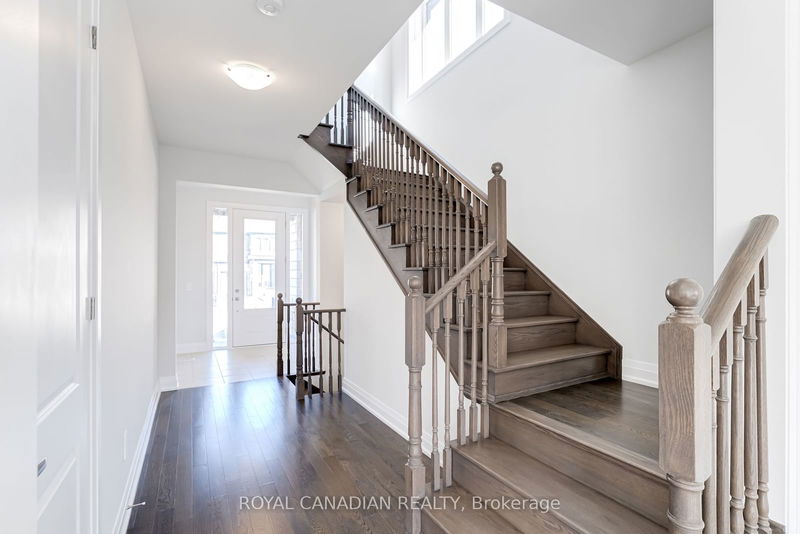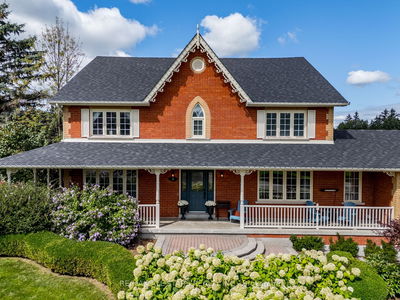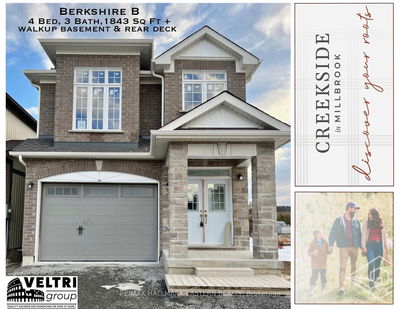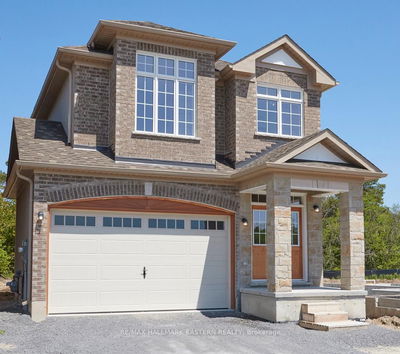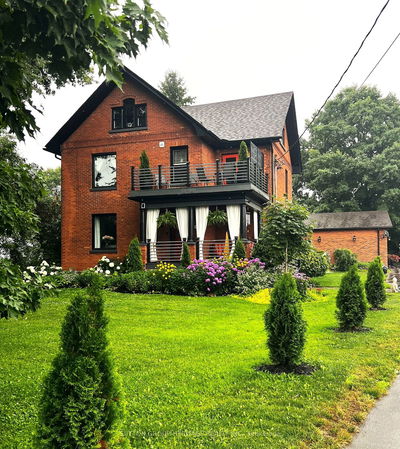17 Corley
Lindsay | Kawartha Lakes
$699,900.00
Listed 7 days ago
- 4 bed
- 3 bath
- - sqft
- 4.0 parking
- Detached
Instant Estimate
$707,790
+$7,890 compared to list price
Upper range
$773,541
Mid range
$707,790
Lower range
$642,038
Property history
- Now
- Listed on Oct 3, 2024
Listed for $699,900.00
7 days on market
- Apr 11, 2024
- 6 months ago
Terminated
Listed for $770,000.00 • 5 months on market
Location & area
Schools nearby
Home Details
- Description
- This brand-new, never-lived-in home is a masterpiece of modern design and luxury. Located in a rapidly growing community, the "Lovesick Lake Model" offers a spacious, open-concept layout perfect for both entertaining and everyday living. The expansive living room, complete with a cozy fireplace, flows effortlessly into the sun-drenched dining area and sleek, contemporary kitchen. High ceilings throughout add to the home's grand feel. The main floor features a mudroom and a convenient 2-piece powder room. Upstairs, retreat to the luxurious primary suite with double closets and a spa-inspired ensuite. Three additional bedroom sand a dedicated laundry room complete the upper level.With an abundance of natural light and modern finishes, this home offers a bright and inviting atmosphere. Surrounded by parks, green spaces and close to essential amenities, this is your chance to own a truly exceptional property. Book your private tour today and step into a life of luxury!
- Additional media
- https://player.vimeo.com/video/1013623905?title=0&byline=0&portrait=0&badge=0&autopause=0&player_id=0&app_id=58479
- Property taxes
- $3,884.07 per year / $323.67 per month
- Basement
- Full
- Basement
- Unfinished
- Year build
- -
- Type
- Detached
- Bedrooms
- 4
- Bathrooms
- 3
- Parking spots
- 4.0 Total | 2.0 Garage
- Floor
- -
- Balcony
- -
- Pool
- None
- External material
- Brick
- Roof type
- -
- Lot frontage
- -
- Lot depth
- -
- Heating
- Forced Air
- Fire place(s)
- Y
- Main
- Living
- 18’1” x 15’9”
- Dining
- 7’10” x 12’4”
- Kitchen
- 9’0” x 12’4”
- Mudroom
- 4’8” x 12’5”
- 2nd
- Prim Bdrm
- 16’12” x 13’6”
- 2nd Br
- 12’11” x 10’4”
- 3rd Br
- 13’3” x 11’5”
- 4th Br
- 9’11” x 9’11”
- Laundry
- 6’9” x 8’6”
Listing Brokerage
- MLS® Listing
- X9379998
- Brokerage
- ROYAL CANADIAN REALTY
Similar homes for sale
These homes have similar price range, details and proximity to 17 Corley
