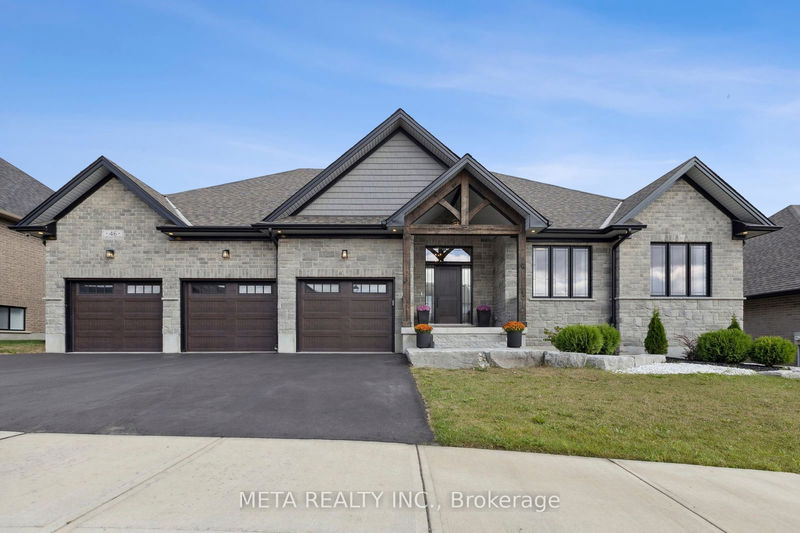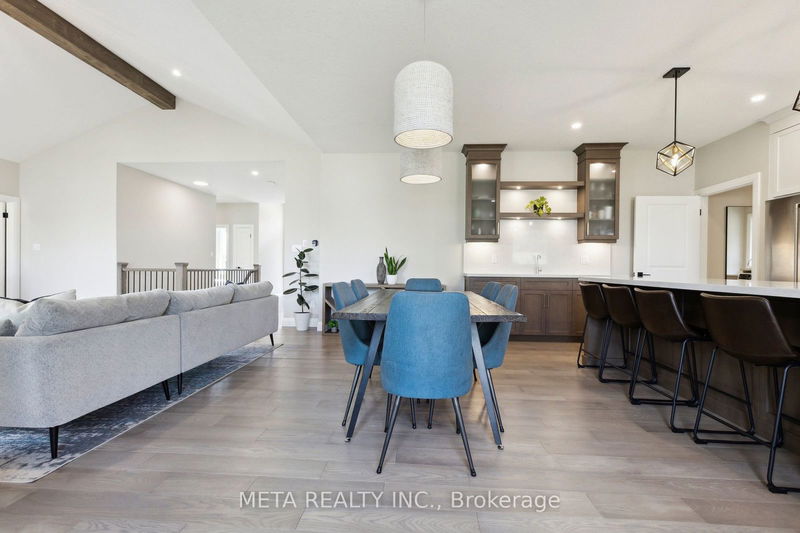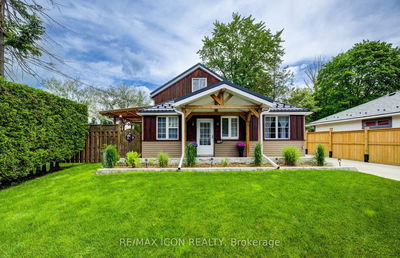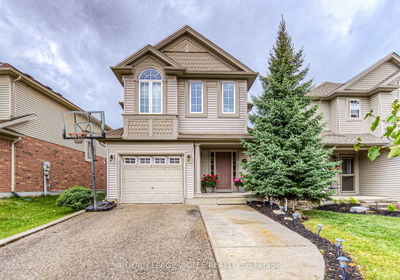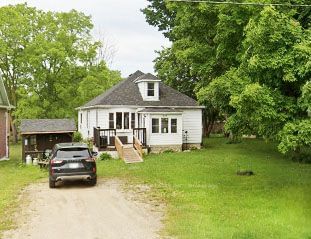46 Carriage Crossing
Drayton | Mapleton
$1,399,999.00
Listed 5 days ago
- 3 bed
- 5 bath
- 3500-5000 sqft
- 6.0 parking
- Detached
Instant Estimate
$1,401,147
+$1,148 compared to list price
Upper range
$1,546,240
Mid range
$1,401,147
Lower range
$1,256,055
Property history
- Now
- Listed on Oct 2, 2024
Listed for $1,399,999.00
5 days on market
Location & area
Schools nearby
Home Details
- Description
- This immaculate 2022 custom built 3+3 bedroom 3+2 washroom bungalow offers over 4,000 sqft of luxurious living space with high-end finishes and smart home features throughout. The main level boasts a grand 14 ft arched ceiling, oak floors, and a gourmet Sardinia Oak kitchen with quartz countertops, high-end Cafe appliances, and a custom walk-in pantry. The primary suite includes a luxury 5pc ensuite with heated floors, two additional bedrooms feature custom closet organizers and large windows. The fully finished legal basement offers 8.6ft tall ceilings with lots of natural light, a kitchenette, 3 bedrooms & 2 washrooms, 1 bdrm used as a theatre room, one set up as a gym, and one as an office. The home is filled with custom built-in features, including two fireplaces, custom LED-lit cabinetry, custom closet organizers in every bedroom, premium finishes, and elegant details throughout, making it a truly unique property. 3 car driveway with 3 car parking. open concept in and out perfect for entertaining! Attention given to every detail! Pride of Ownership! Home is under Tarion Warranty.
- Additional media
- https://sites.odyssey3d.ca/mls/159503871
- Property taxes
- $6,468.00 per year / $539.00 per month
- Basement
- Finished
- Basement
- Sep Entrance
- Year build
- 0-5
- Type
- Detached
- Bedrooms
- 3 + 3
- Bathrooms
- 5
- Parking spots
- 6.0 Total | 3.0 Garage
- Floor
- -
- Balcony
- -
- Pool
- None
- External material
- Brick
- Roof type
- -
- Lot frontage
- -
- Lot depth
- -
- Heating
- Forced Air
- Fire place(s)
- Y
- Main
- Living
- 18’6” x 16’3”
- Dining
- 10’6” x 19’4”
- Kitchen
- 9’8” x 19’4”
- Mudroom
- 10’4” x 13’6”
- Prim Bdrm
- 14’5” x 20’9”
- 2nd Br
- 9’10” x 15’9”
- 3rd Br
- 10’0” x 10’10”
- Kitchen
- 11’7” x 10’9”
- Bsmt
- Family
- 18’12” x 11’1”
- 4th Br
- 19’5” x 13’7”
- 5th Br
- 14’11” x 13’4”
- Br
- 14’11” x 11’11”
Listing Brokerage
- MLS® Listing
- X9379073
- Brokerage
- META REALTY INC.
Similar homes for sale
These homes have similar price range, details and proximity to 46 Carriage Crossing

