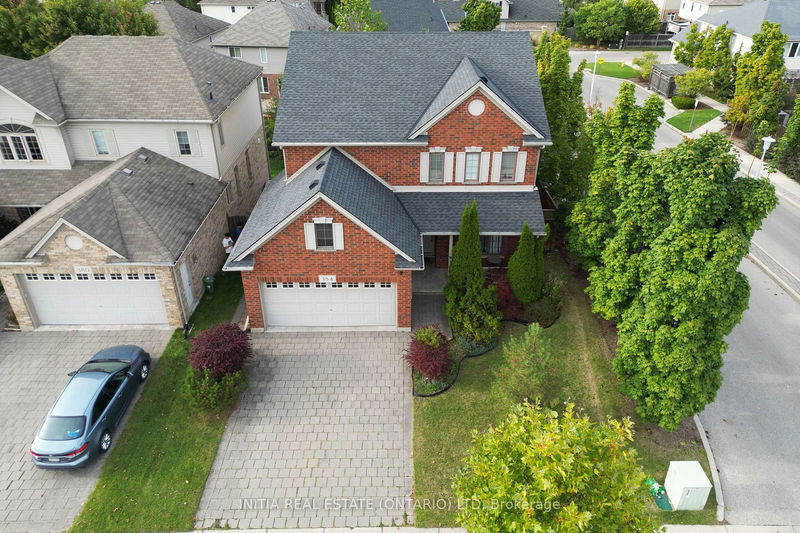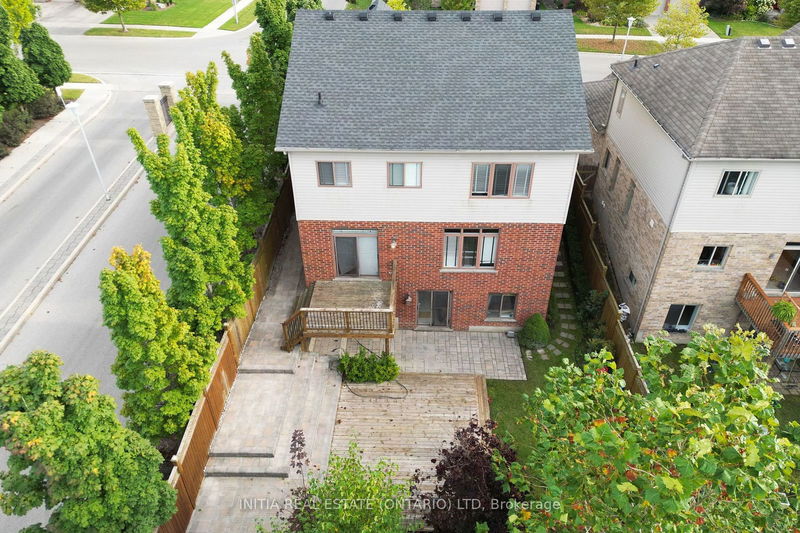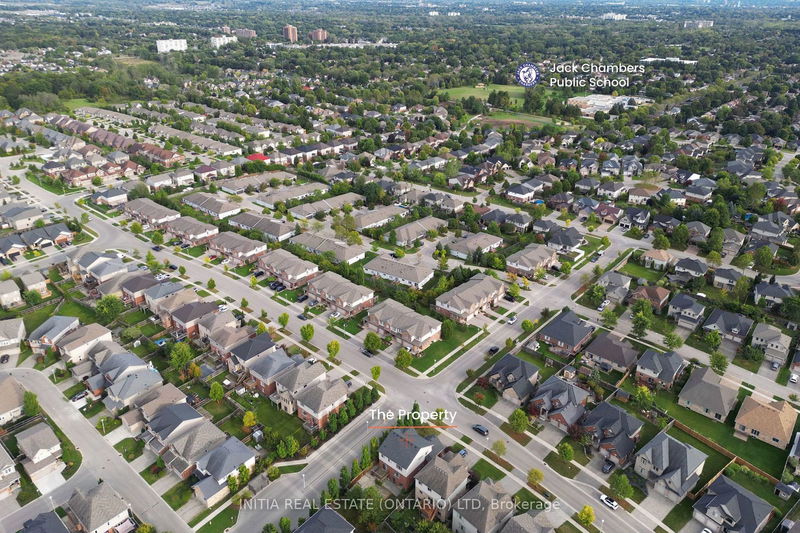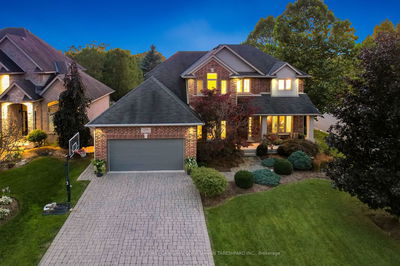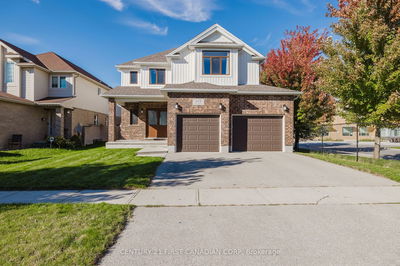19 - 384 Skyline
North B | London
$839,000.00
Listed 7 days ago
- 4 bed
- 4 bath
- 2000-2500 sqft
- 4.0 parking
- Detached
Instant Estimate
$843,212
+$4,212 compared to list price
Upper range
$923,212
Mid range
$843,212
Lower range
$763,212
Property history
- Now
- Listed on Oct 2, 2024
Listed for $839,000.00
7 days on market
Location & area
Schools nearby
Home Details
- Description
- Beautiful 2 storey home with in-law suite in the walk-out basement, in the sought after Jack Chambers PS area. This 4+1 bedroom detached condo offers open main floor which includes a spacious family room with gorgeous stone fireplace, large dining room, beautiful and bright kitchen with an island, eating area with garden door to the fenced in backyard with state of the art multi-level deck, fabulous rec-room/playroom with a walkout and large window in the basement as well as an additional bedroom and custom-built cedar wine cellar. 2nd floor features an oversized master retreat with ensuite and large walk-in closet, guest bath and three more spacious bedrooms. This home offers beautiful finishes, and tons of living space - you will not be disappointed! Close to Masonville Shopping District, access to bus routes, and many walking & nature trails nearby. Freehold Condo fee low as $38.00
- Additional media
- https://show.tours/384skylineave
- Property taxes
- $5,818.00 per year / $484.83 per month
- Basement
- Fin W/O
- Basement
- Sep Entrance
- Year build
- -
- Type
- Detached
- Bedrooms
- 4 + 1
- Bathrooms
- 4
- Parking spots
- 4.0 Total | 2.0 Garage
- Floor
- -
- Balcony
- -
- Pool
- None
- External material
- Alum Siding
- Roof type
- -
- Lot frontage
- -
- Lot depth
- -
- Heating
- Forced Air
- Fire place(s)
- Y
- Main
- Den
- 10’8” x 10’6”
- Living
- 18’4” x 13’4”
- Dining
- 12’6” x 10’6”
- Kitchen
- 12’12” x 11’12”
- Breakfast
- 10’8” x 8’12”
- 2nd
- Prim Bdrm
- 14’12” x 13’1”
- Br
- 12’8” x 9’6”
- Br
- 10’8” x 9’6”
- Br
- 10’8” x 8’12”
- Bsmt
- Br
- 11’12” x 9’12”
- Family
- 28’2” x 12’12”
Listing Brokerage
- MLS® Listing
- X9379096
- Brokerage
- INITIA REAL ESTATE (ONTARIO) LTD
Similar homes for sale
These homes have similar price range, details and proximity to 384 Skyline

