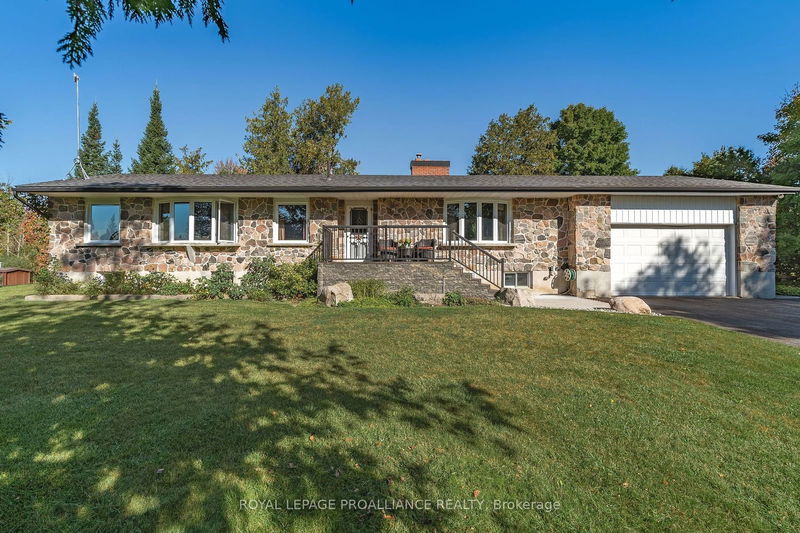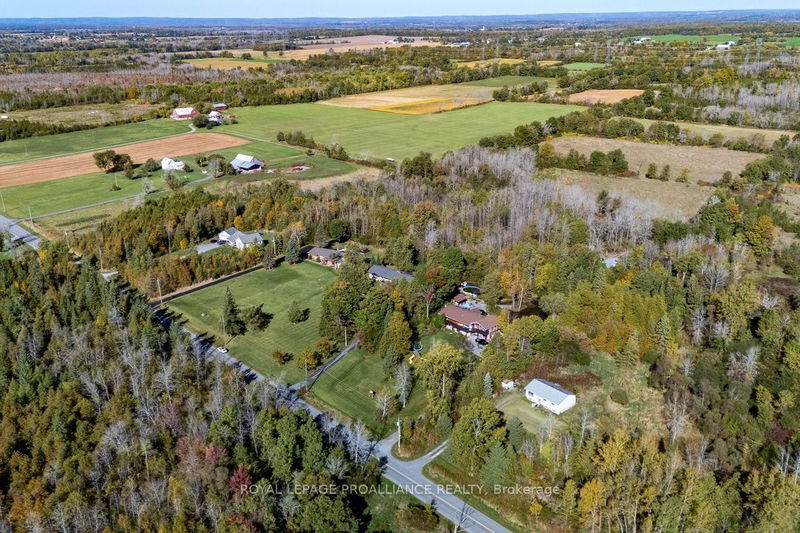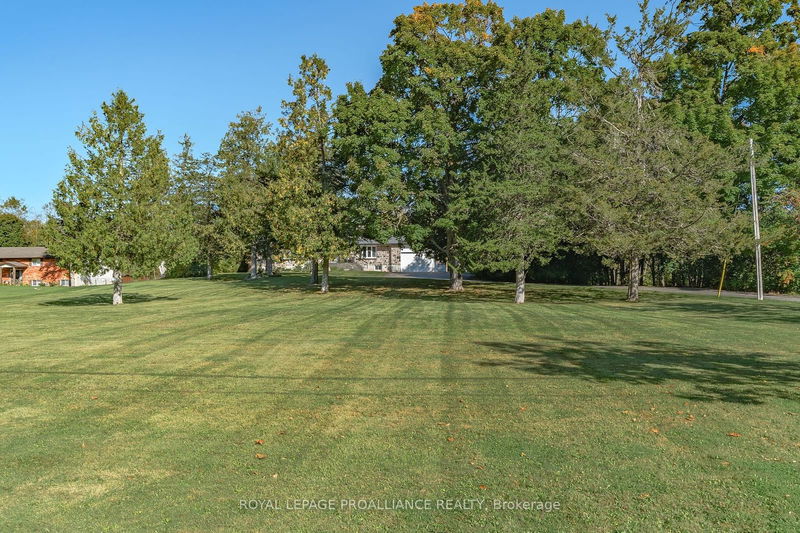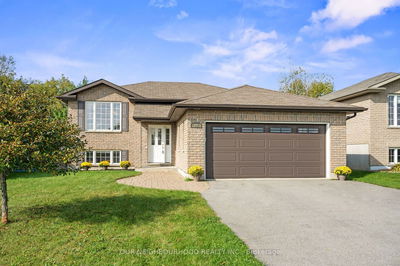1981 Casey
| Belleville
$674,900.00
Listed 5 days ago
- 2 bed
- 2 bath
- 1500-2000 sqft
- 9.0 parking
- Detached
Instant Estimate
$657,503
-$17,397 compared to list price
Upper range
$744,820
Mid range
$657,503
Lower range
$570,186
Property history
- Now
- Listed on Oct 2, 2024
Listed for $674,900.00
5 days on market
Location & area
Schools nearby
Home Details
- Description
- Discover this spacious 5-bedroom home nestled on over an acre of beautifully landscaped grounds. With 2 modern 3-piece bathrooms, a large foyer and a generous living room featuring a cozy propane fireplace. This home offers comfort and style. The eat-in kitchen, perfect for family gatherings boasts a large pantry leading to a convenient laundry room. Step outside to enjoy the stunning outdoor spaces, including a composite 12' x 5' deck at the front and a covered 16' x 12' composite deck overlooking the private backyard. Ideal for entertaining or peaceful relaxation. The lush perennial gardens add a touch of beauty throughout the seasons. Parking is a breeze with a paved driveway and an attached double car garage. Plus, the basement is already equipped with electrical and plumbing for a potential second kitchen, adding even more versatility to this fantastic property. Located in a lovely country setting, you'll enjoy the peace and quiet while still being conveniently close to Highway 401, with Kingston and Belleville just a short drive away. Don't miss this incredible opportunity to own a slice of paradise!
- Additional media
- -
- Property taxes
- $3,850.00 per year / $320.83 per month
- Basement
- Finished
- Basement
- Full
- Year build
- 31-50
- Type
- Detached
- Bedrooms
- 2
- Bathrooms
- 2
- Parking spots
- 9.0 Total | 2.0 Garage
- Floor
- -
- Balcony
- -
- Pool
- None
- External material
- Brick Front
- Roof type
- -
- Lot frontage
- -
- Lot depth
- -
- Heating
- Forced Air
- Fire place(s)
- Y
- Main
- Foyer
- 14’12” x 4’12”
- Kitchen
- 18’0” x 9’11”
- Pantry
- 8’8” x 5’12”
- Laundry
- 10’11” x 7’2”
- Dining
- 20’7” x 14’3”
- Living
- 28’11” x 12’9”
- Prim Bdrm
- 14’7” x 9’11”
- 2nd Br
- 10’3” x 9’11”
- Bathroom
- 9’11” x 5’1”
- Bsmt
- Rec
- 30’1” x 13’3”
- 3rd Br
- 12’8” x 10’10”
- 4th Br
- 13’1” x 11’9”
Listing Brokerage
- MLS® Listing
- X9379134
- Brokerage
- ROYAL LEPAGE PROALLIANCE REALTY
Similar homes for sale
These homes have similar price range, details and proximity to 1981 Casey









