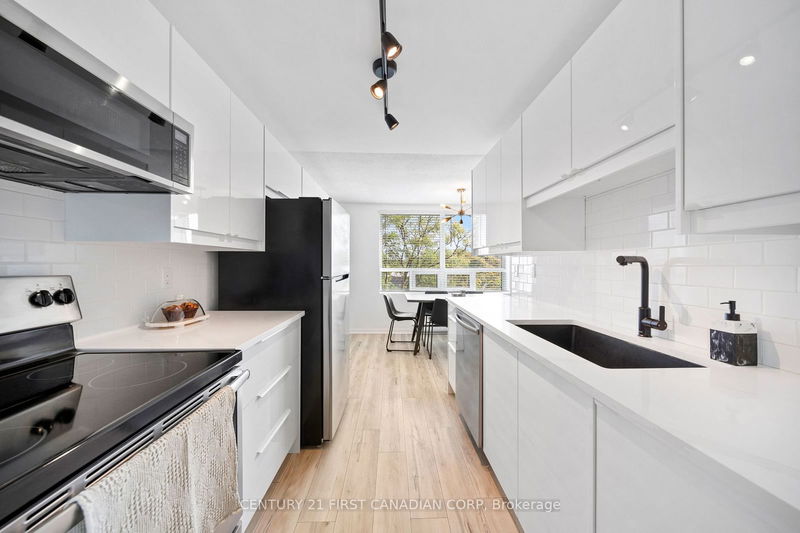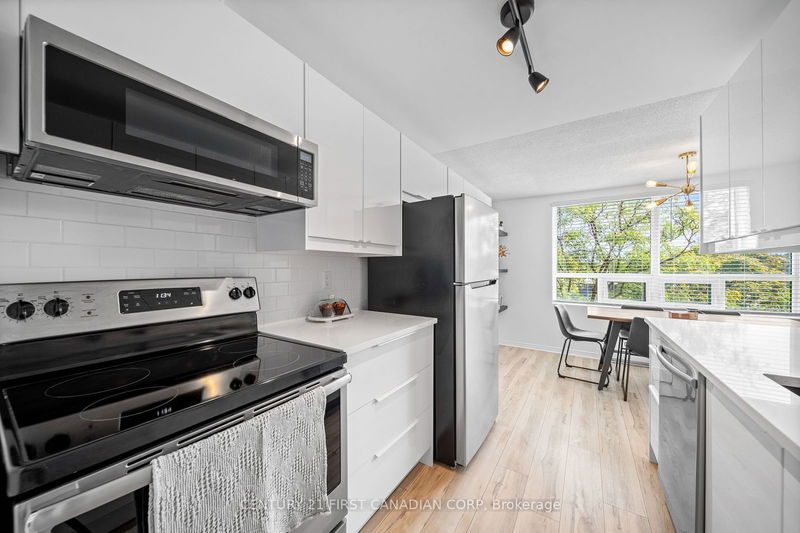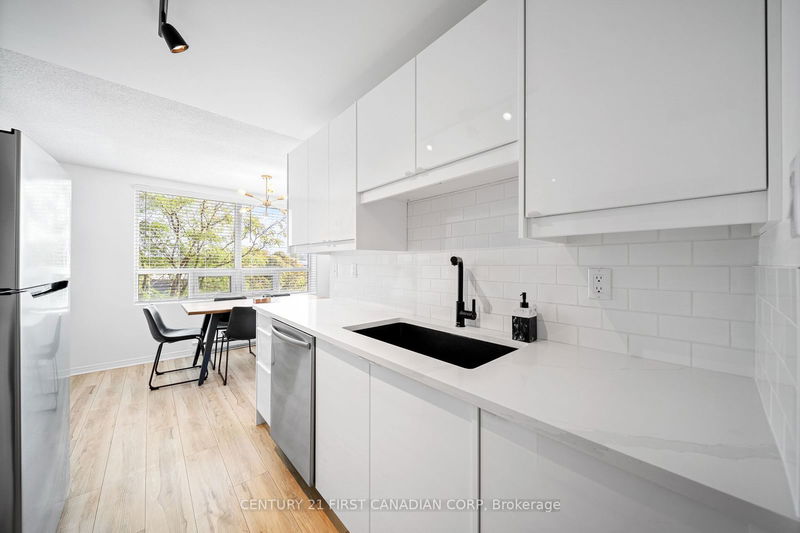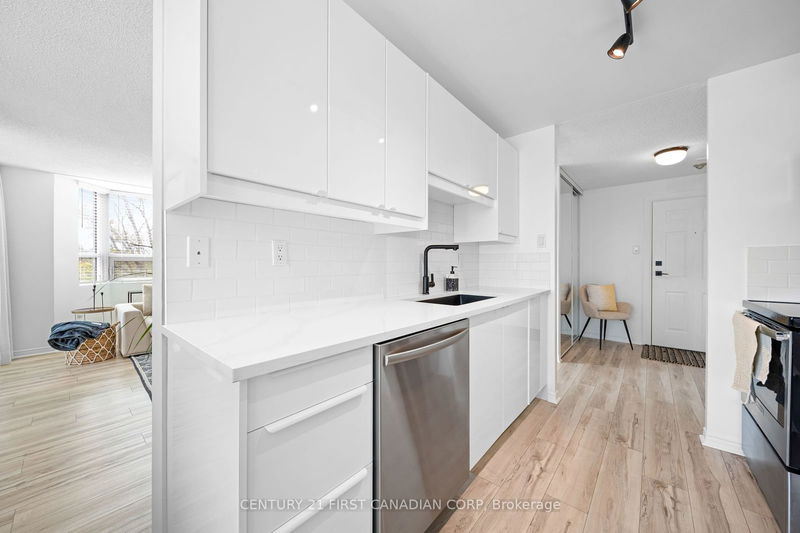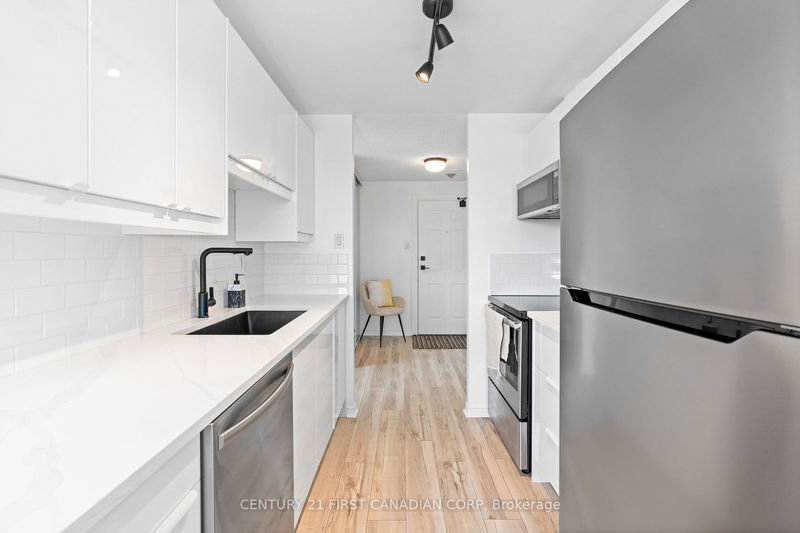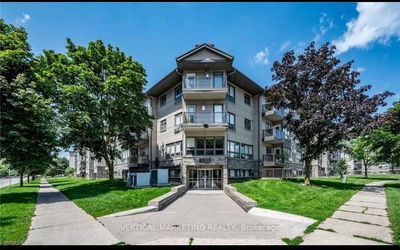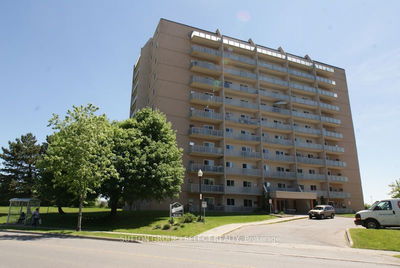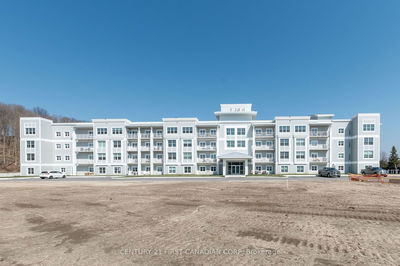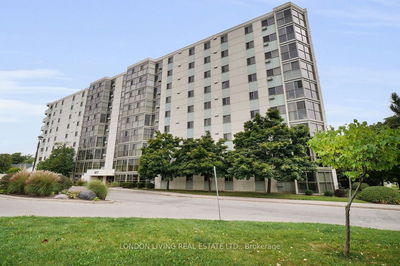407 - 77 Baseline
South E | London
$379,900.00
Listed 8 days ago
- 2 bed
- 2 bath
- 1000-1199 sqft
- 1.0 parking
- Condo Apt
Instant Estimate
$370,323
-$9,577 compared to list price
Upper range
$401,823
Mid range
$370,323
Lower range
$338,823
Property history
- Now
- Listed on Sep 30, 2024
Listed for $379,900.00
8 days on market
Location & area
Schools nearby
Home Details
- Description
- This meticulously maintained and recently updated two-bedroom, two-bathroom condo features an abundance of natural light and stunning views through its expansive windows.This kitchen has been completely updated and now boasts new cabinetry, quartz countertops, a granite under-mount sink, a stylish white subway backsplash, and soft-close kitchen drawers.The entire unit has luxury vinyl plank flooring throughout, and all of the rooms have been refreshed new paint, along with updated smart home light fixtures.The spacious primary bedroom features a walk-in closet and a three-piece ensuite, complete with a new bathroom vanity and a newly tiled shower. The second bedroom conveniently serves as an office, ideal for those who work from home. Additionally, there is a four-piece main bathroom that includes a new vanity. The laundry and utility room are located off the hallway leading to the bedrooms.This unit is just a short distance from a variety of local amenities, including restaurants, shopping centers, parks, schools, and Victoria Hospital.Dont miss your opportunity to own this meticulously maintained and updated condo.
- Additional media
- -
- Property taxes
- $1,950.68 per year / $162.56 per month
- Condo fees
- $635.00
- Basement
- None
- Year build
- 31-50
- Type
- Condo Apt
- Bedrooms
- 2
- Bathrooms
- 2
- Pet rules
- Restrict
- Parking spots
- 1.0 Total
- Parking types
- Owned
- Floor
- -
- Balcony
- Encl
- Pool
- -
- External material
- Brick
- Roof type
- -
- Lot frontage
- -
- Lot depth
- -
- Heating
- Baseboard
- Fire place(s)
- N
- Locker
- None
- Building amenities
- -
- Main
- Foyer
- 8’10” x 8’6”
- Living
- 15’1” x 17’8”
- Kitchen
- 7’12” x 7’10”
- Dining
- 14’2” x 7’6”
- Prim Bdrm
- 13’5” x 12’10”
- Bathroom
- 8’1” x 4’8”
- 2nd Br
- 10’1” x 12’10”
- Laundry
- 7’10” x 4’8”
- Bathroom
- 8’2” x 4’8”
Listing Brokerage
- MLS® Listing
- X9379209
- Brokerage
- CENTURY 21 FIRST CANADIAN CORP
Similar homes for sale
These homes have similar price range, details and proximity to 77 Baseline
