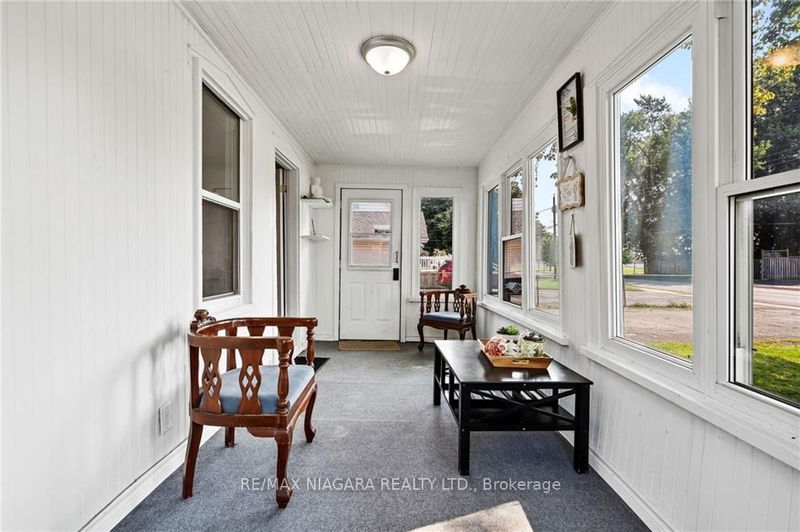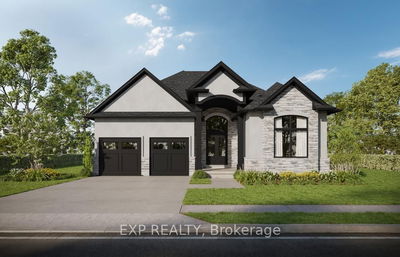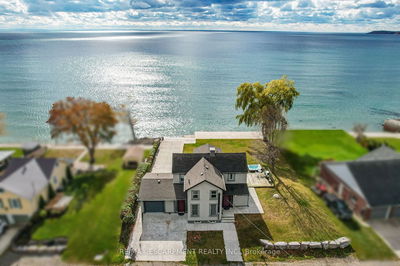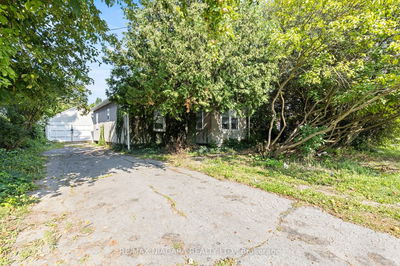6525 O'neil
| Niagara Falls
$599,900.00
Listed 7 days ago
- 3 bed
- 2 bath
- - sqft
- 9.0 parking
- Detached
Instant Estimate
$605,593
+$5,693 compared to list price
Upper range
$678,863
Mid range
$605,593
Lower range
$532,323
Property history
- Now
- Listed on Oct 1, 2024
Listed for $599,900.00
7 days on market
- Sep 16, 2024
- 22 days ago
Terminated
Listed for $629,900.00 • 16 days on market
- Jul 11, 2024
- 3 months ago
Terminated
Listed for $599,900.00 • about 1 month on market
- Jun 14, 2024
- 4 months ago
Terminated
Listed for $699,900.00 • 28 days on market
- Aug 25, 2023
- 1 year ago
Terminated
Listed for $599,999.00 • 21 days on market
Location & area
Schools nearby
Home Details
- Description
- This beautiful home is located in the highly sought-after North End of Niagara Falls. Set on a spacious lot, it offers plenty of parking and a peaceful, private backyard. Recently renovated, the main floor boasts two bedrooms, a large modern kitchen, a chic 3-piece bathroom, and a lower mudroom with brand new W/D. The expansive primary suite on the second floor comes with a luxurious ensuite and plenty of natural light. A standout feature is the dedicated dog training area in the very private backyard, ideal for pet enthusiasts. Plus, there's a large detached heated 1-car garage/shop, perfect for additional storage or a workspace. With a prime location just a short walk from top-rated schools, banks, restaurants, and supermarkets, and only an 8-minute drive to Niagara Falls, 4-minute drive to the QEW, this is your chance to live in one of the city's most desirable neighbourhoods. Don't miss out!
- Additional media
- -
- Property taxes
- $2,690.90 per year / $224.24 per month
- Basement
- Part Bsmt
- Basement
- Part Fin
- Year build
- -
- Type
- Detached
- Bedrooms
- 3
- Bathrooms
- 2
- Parking spots
- 9.0 Total | 1.0 Garage
- Floor
- -
- Balcony
- -
- Pool
- None
- External material
- Stucco/Plaster
- Roof type
- -
- Lot frontage
- -
- Lot depth
- -
- Heating
- Forced Air
- Fire place(s)
- N
- Main
- Br
- 9’9” x 9’1”
- Living
- 13’1” x 13’1”
- Family
- 17’2” x 9’1”
- Kitchen
- 10’1” x 13’1”
- Br
- 11’1” x 7’8”
- Den
- 7’8” x 17’2”
- Laundry
- 18’2” x 7’8”
- Bathroom
- 0’0” x 0’0”
- 2nd
- Prim Bdrm
- 17’2” x 14’1”
- Bathroom
- 0’0” x 0’0”
Listing Brokerage
- MLS® Listing
- X9379282
- Brokerage
- RE/MAX NIAGARA REALTY LTD.
Similar homes for sale
These homes have similar price range, details and proximity to 6525 O'neil









