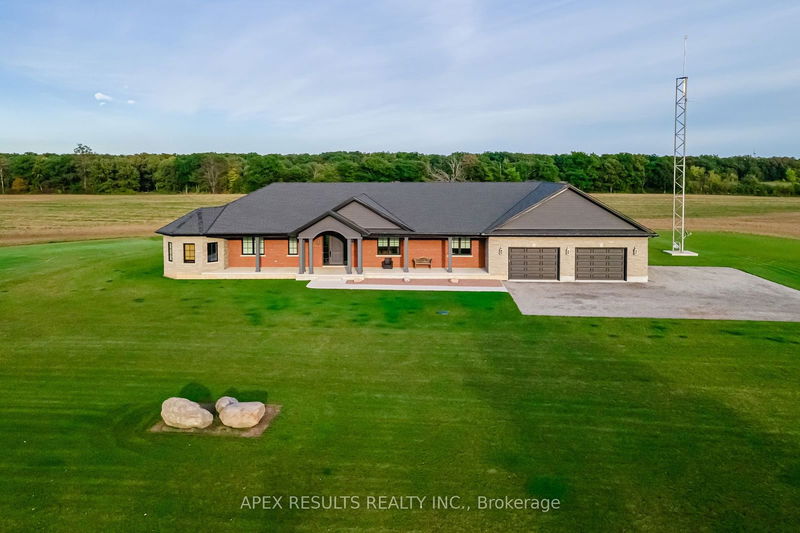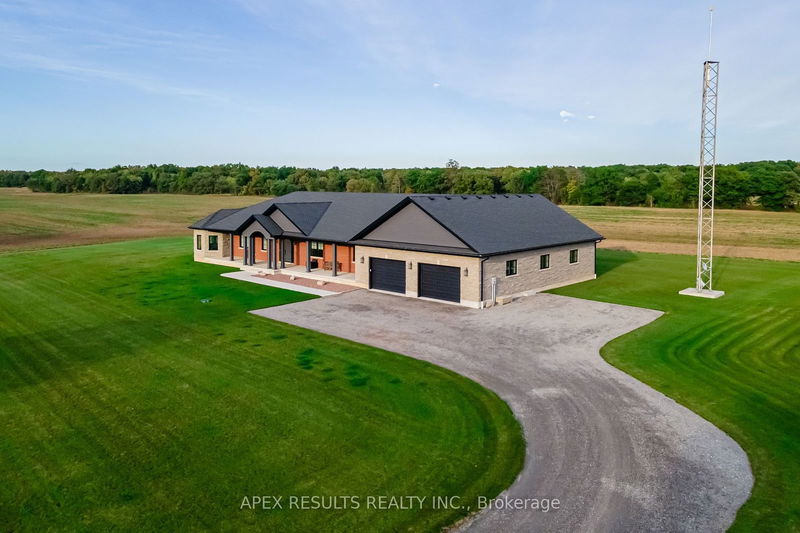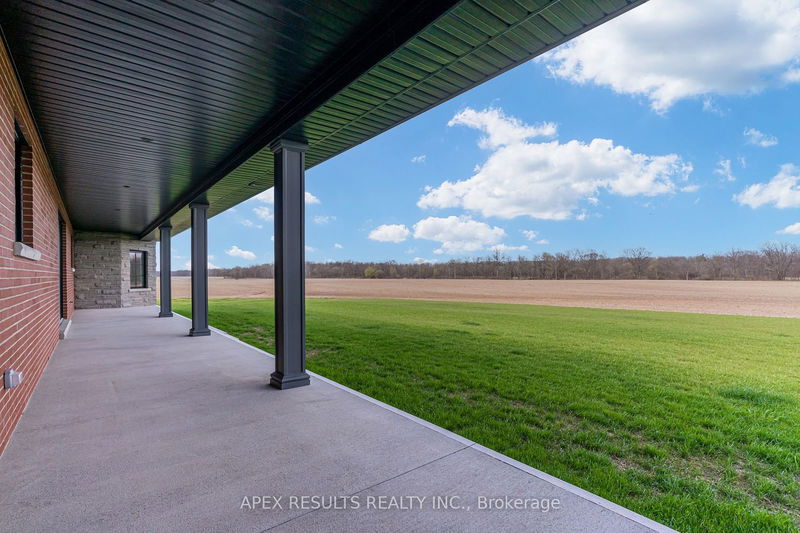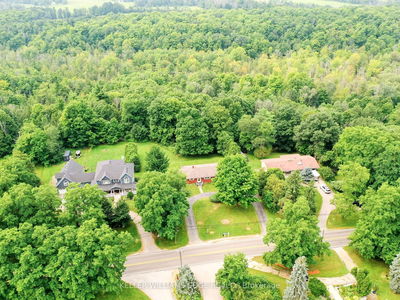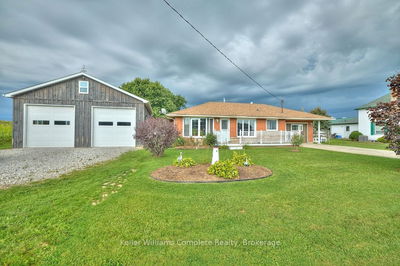1353 CAISTOR CENTRE
| West Lincoln
$3,575,000.00
Listed 10 days ago
- 3 bed
- 3 bath
- - sqft
- 21.0 parking
- Rural Resid
Instant Estimate
$3,282,755
-$292,245 compared to list price
Upper range
$3,705,276
Mid range
$3,282,755
Lower range
$2,860,233
Property history
- Now
- Listed on Sep 27, 2024
Listed for $3,575,000.00
10 days on market
- Oct 26, 2022
- 2 years ago
Expired
Listed for $4,500,000.00 • 2 months on market
Location & area
Schools nearby
Home Details
- Description
- Masterfully built in 2020 over and above standard building specs. Lush hand-picked ceramics, hardwood, and custom finishes throughout. Vast and sprawling principle rooms including a 13-footcathedral ceiling in the family room, an enourmous dining room that will easily seat 20 or more, and a showpiece solid-wood and quartz white kitchen with a 5x10-foot island with prep sink, breakfast area, and commercial-style appliances. Triple-wide sliding glass door to the 60-foot covered concrete veranda overlooking the fields. Master retreat with 5-piece ensuite and 2 closets. The main floor also features a den, 2 more bathrooms, 2 more bedrooms, and large laundry room. Meticulous and over-the-top attention to the foundation (12" walls, 9" insulated floor, 9' tall), framing (2x6inside and out, 16" OC roof trusses, soundproofed), insulation, electrical & plumbing. True, natural privacy in the middle of 100 acres of the highest quality farmland in West Lincoln, 97% arable.
- Additional media
- https://propertyvision.ca/tour/12676?unbranded
- Property taxes
- $8,650.00 per year / $720.83 per month
- Basement
- Full
- Basement
- Part Fin
- Year build
- 0-5
- Type
- Rural Resid
- Bedrooms
- 3
- Bathrooms
- 3
- Parking spots
- 21.0 Total | 9.0 Garage
- Floor
- -
- Balcony
- -
- Pool
- None
- External material
- Brick
- Roof type
- -
- Lot frontage
- -
- Lot depth
- -
- Heating
- Forced Air
- Fire place(s)
- Y
- Main
- Foyer
- 12’5” x 10’1”
- Living
- 22’1” x 18’0”
- Dining
- 20’6” x 14’6”
- Sitting
- 14’0” x 14’0”
- Kitchen
- 21’4” x 17’10”
- Breakfast
- 14’0” x 10’0”
- Den
- 14’0” x 10’0”
- Prim Bdrm
- 17’9” x 13’10”
- Br
- 14’12” x 11’10”
- Br
- 14’12” x 11’10”
- Laundry
- 0’12” x 8’0”
- Bsmt
- Other
- 75’12” x 37’0”
Listing Brokerage
- MLS® Listing
- X9379309
- Brokerage
- APEX RESULTS REALTY INC.
Similar homes for sale
These homes have similar price range, details and proximity to 1353 CAISTOR CENTRE
