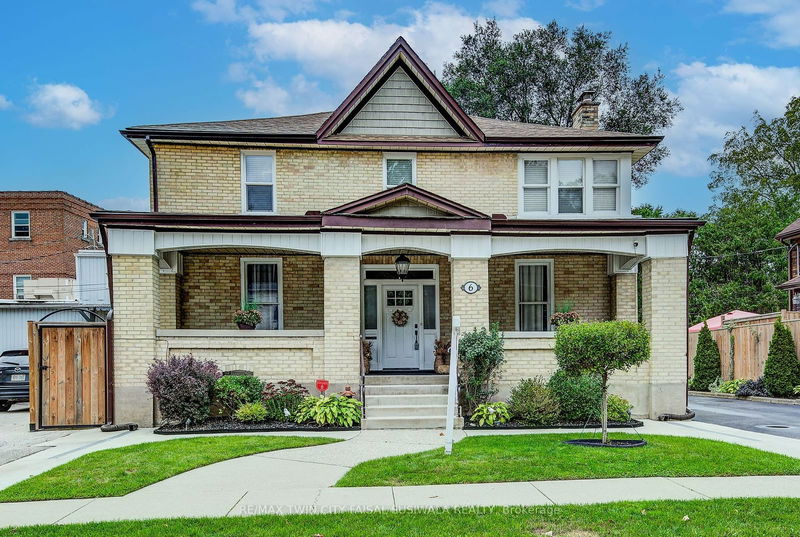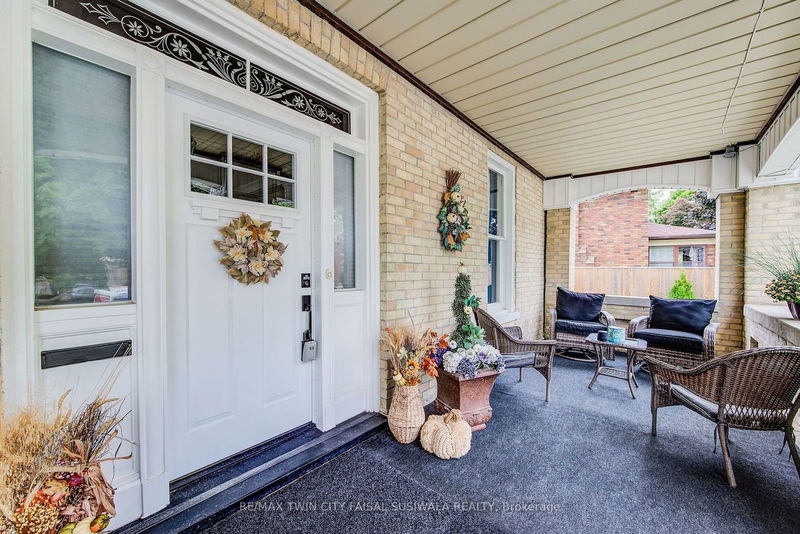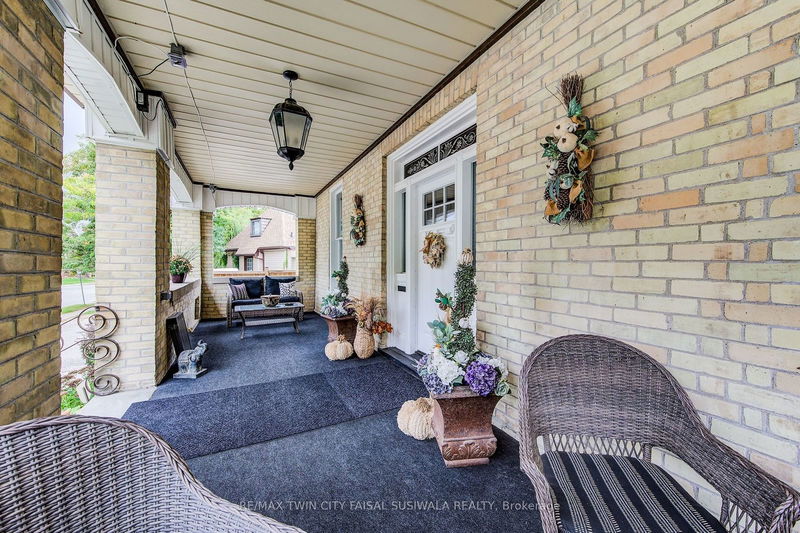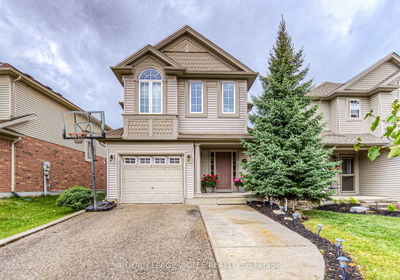6 Oak
| Cambridge
$799,900.00
Listed 6 days ago
- 3 bed
- 3 bath
- 2000-2500 sqft
- 5.0 parking
- Detached
Instant Estimate
$819,072
+$19,172 compared to list price
Upper range
$895,738
Mid range
$819,072
Lower range
$742,405
Property history
- Now
- Listed on Oct 1, 2024
Listed for $799,900.00
6 days on market
- Jun 20, 2024
- 4 months ago
Expired
Listed for $898,999.00 • 3 months on market
- May 13, 2024
- 5 months ago
Terminated
Listed for $949,900.00 • about 1 month on market
- Jun 7, 2019
- 5 years ago
Sold conditionally
Listed for $589,900.00 • on market
Location & area
Schools nearby
Home Details
- Description
- RENOVATED BEAUTY IN A STORYBOOK SETTING. Welcome to 6 Oak Street, where modern elegance meets timeless Victorian charm. From the inviting front porch to the original stunning trim and baseboards, this beautifully renovated 2-storey home seamlessly blends classic character with contemporary upgrades. Surrounded by lush gardens and mature trees on a picturesque, lamppost-lined street, this home offers over 2,250 sqft. Step into the bright foyer, which leads to the formal living room, complete with a fireplace, and an elegant dining room adorned with crown molding, and wide baseboards. The breakfast room offers the perfect nook for working from home or a convenient homework station and is open to the fully renovated kitchen. No detail was spared here, featuring elegant tile flooring, matching quartz countertops, a subway tile backsplash with accent tiles, ample cabinet space, and a convenient eat-in island. Just off the kitchen, step outside to the newly paved patio, complete with UV light panels, making it ideal for entertaining. The fully fenced backyard includes a gas barbecue line and a hydro-powered storage shed. A stylish powder room completes the main level. Upstairs, the second floor boasts 3 generously sized bedrooms and 2 full bathrooms. The primary suite features a spacious walk-in closet and a luxurious 4pc ensuite, complete with a double-sink vanity and a glass-enclosed, tiled walk-in shower. The partially finished basement offers a cozy rec room, laundry area, and plenty of potential for additional living space or extra storage. Notable features and updates include a new roof (2017), furnace (2017) and AC (2019), wainscoting, updated electrical and plumbing, water softener, reverse osmosis system, and ample parking. Meticulously maintained, this home is just a short walk from the vibrant downtown core, shops, trails, and the iconic Gaslight District. With easy access to schools, amenities, and Highway 8, this home truly has it all.
- Additional media
- https://unbranded.youriguide.com/ykubz_6_oak_st_cambridge_on/
- Property taxes
- $4,203.65 per year / $350.30 per month
- Basement
- Full
- Basement
- Part Fin
- Year build
- 51-99
- Type
- Detached
- Bedrooms
- 3
- Bathrooms
- 3
- Parking spots
- 5.0 Total
- Floor
- -
- Balcony
- -
- Pool
- None
- External material
- Brick
- Roof type
- -
- Lot frontage
- -
- Lot depth
- -
- Heating
- Forced Air
- Fire place(s)
- Y
- Main
- Foyer
- 14’8” x 6’4”
- Living
- 25’2” x 14’1”
- Dining
- 14’8” x 14’0”
- Breakfast
- 9’11” x 12’0”
- Kitchen
- 17’6” x 14’4”
- 2nd
- Prim Bdrm
- 14’0” x 12’3”
- 2nd Br
- 14’0” x 9’11”
- 3rd Br
- 14’1” x 11’7”
- Bsmt
- Rec
- 16’5” x 14’2”
Listing Brokerage
- MLS® Listing
- X9380433
- Brokerage
- RE/MAX TWIN CITY FAISAL SUSIWALA REALTY
Similar homes for sale
These homes have similar price range, details and proximity to 6 Oak









