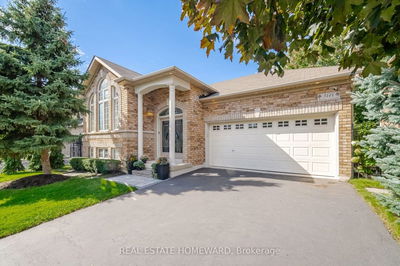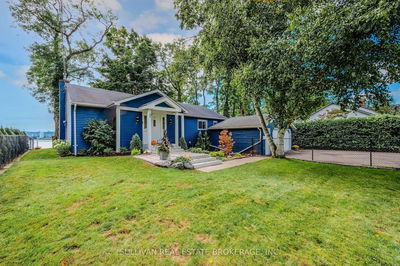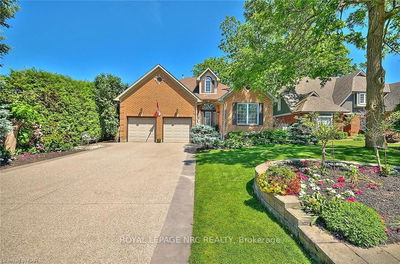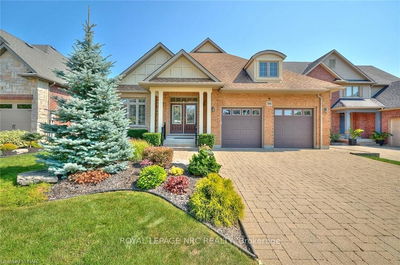3 BYWOOD
Stoney Creek Mountain | Hamilton
$849,900.00
Listed 4 days ago
- 2 bed
- 2 bath
- 700-1100 sqft
- 4.0 parking
- Detached
Instant Estimate
$801,234
-$48,666 compared to list price
Upper range
$859,969
Mid range
$801,234
Lower range
$742,500
Property history
- Now
- Listed on Oct 3, 2024
Listed for $849,900.00
4 days on market
Location & area
Schools nearby
Home Details
- Description
- Immaculate 3-bedroom home, currently converted to a spacious 2-bedroom layout, with the flexibility to easily convert back if desired. Perfect for first-time buyers or empty nesters, this turnkey, move-in ready property is thoughtfully updated and meticulously maintained. The interior boasts new flooring, fresh paint, and a fully finished basement with a kitchen rough-in and separate entrance, offering excellent potential for additional living space or in-law suite. The primary bedroom features a walkout to the backyard, ideal for enjoying the outdoors. The oversized 2-car garage is a standout feature, complete with hydro and heat, making it perfect for use as a workshop, hobby space, or additional storage. Outside, the home features an aggregate driveway, a concrete patio for entertaining, and low-maintenance landscaping. Located in a highly sought-after, family-friendly neighborhood near Valley Park, the home is just minutes from major highway arteries, ensuring easy commuting and access to amenities. Offering a blend of comfort, modern updates, and potential for customization, this home is ready to welcome its next owners.
- Additional media
- https://snap360realestatemedia.hd.pics/3-Bywood-Crescent/idx
- Property taxes
- $4,150.47 per year / $345.87 per month
- Basement
- Finished
- Basement
- Full
- Year build
- 31-50
- Type
- Detached
- Bedrooms
- 2
- Bathrooms
- 2
- Parking spots
- 4.0 Total | 2.0 Garage
- Floor
- -
- Balcony
- -
- Pool
- None
- External material
- Brick
- Roof type
- -
- Lot frontage
- -
- Lot depth
- -
- Heating
- Forced Air
- Fire place(s)
- Y
- Main
- Foyer
- 6’6” x 3’9”
- Kitchen
- 8’8” x 9’1”
- Living
- 14’10” x 12’10”
- Dining
- 12’0” x 10’10”
- Br
- 11’2” x 10’6”
- Bathroom
- 7’10” x 7’11”
- Prim Bdrm
- 21’6” x 12’10”
- Lower
- Family
- 11’6” x 24’3”
- Exercise
- 11’8” x 24’1”
- Laundry
- 4’7” x 5’6”
- Bathroom
- 11’6” x 9’9”
- Den
- 11’8” x 12’10”
Listing Brokerage
- MLS® Listing
- X9380455
- Brokerage
- CENTURY 21 HERITAGE GROUP LTD.
Similar homes for sale
These homes have similar price range, details and proximity to 3 BYWOOD









