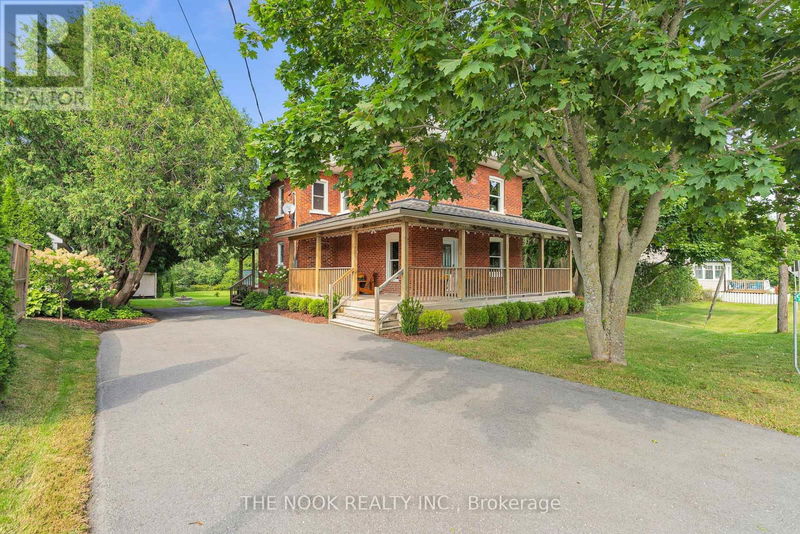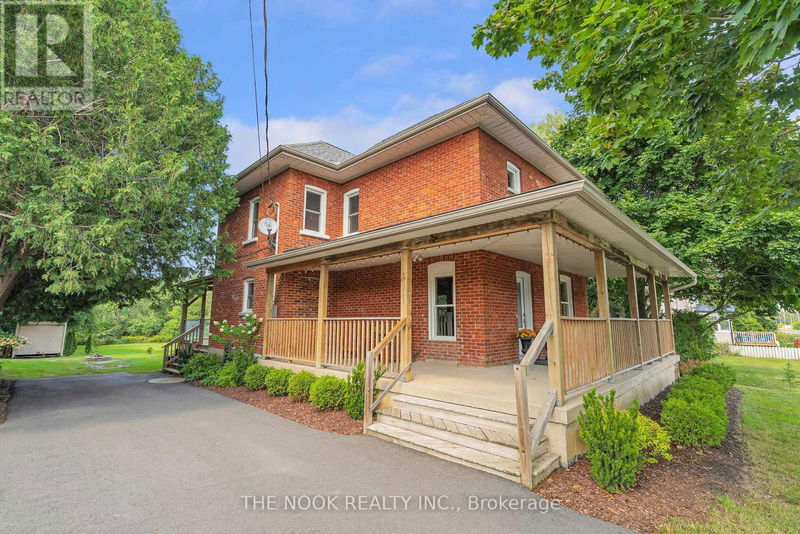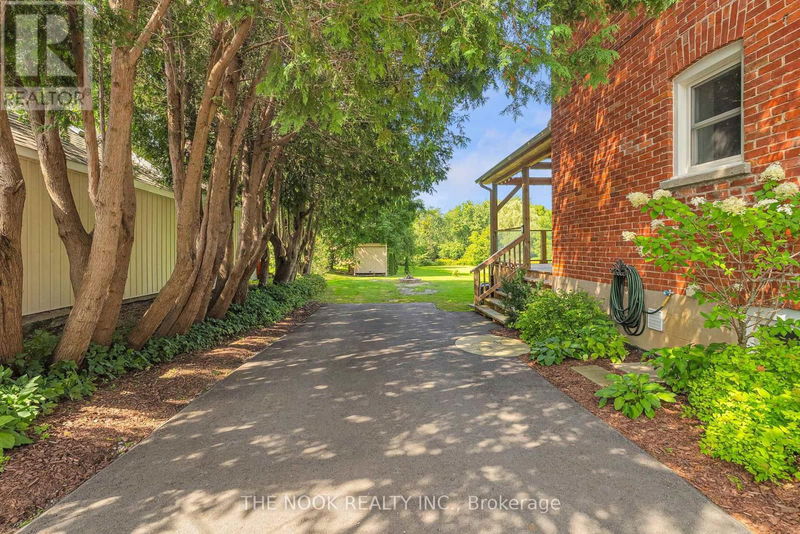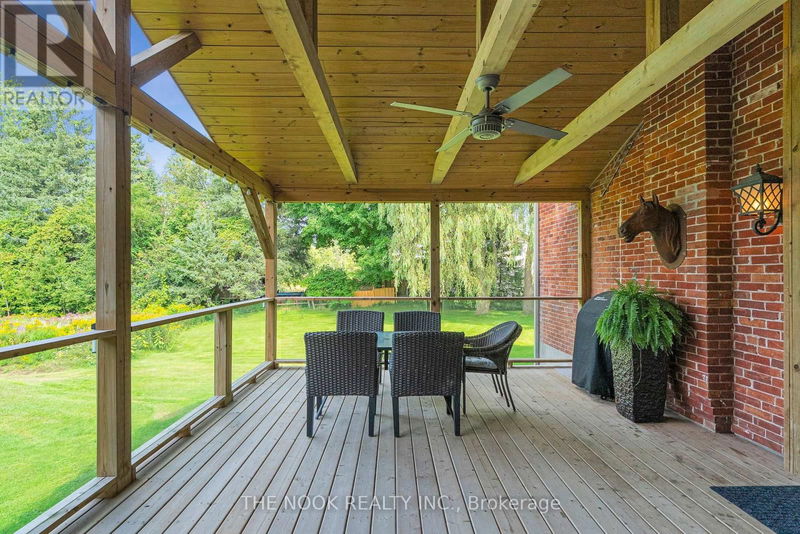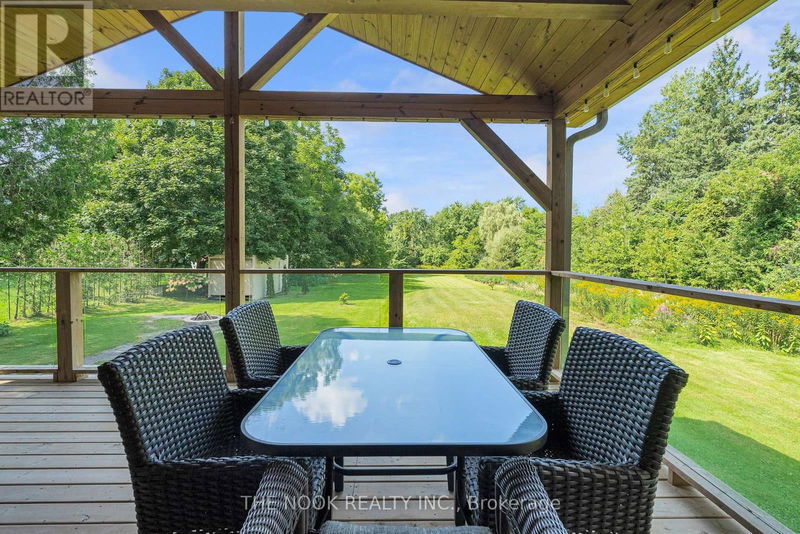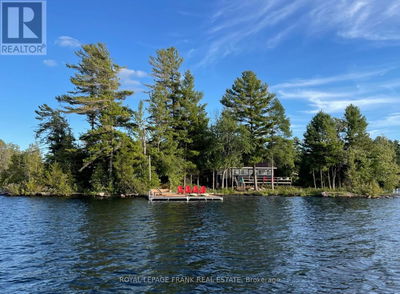934 Hwy 7A
Rural Cavan Monaghan | Cavan Monaghan
$879,000.00
Listed 13 days ago
- 3 bed
- 2 bath
- - sqft
- 4 parking
- Single Family
Open House
Property history
- Now
- Listed on Oct 3, 2024
Listed for $879,000.00
13 days on market
Location & area
Schools nearby
Home Details
- Description
- This stunning remodeled century home in the quaint Village of Cavan is situated on a 1.23 acre park-like lot surrounded by mature trees. This spacious and immaculate home features a custom designed kitchen, dining room with built in cabinetry, living room, main floor laundry and walkout to large covered deck. A unique loft bedroom retreat is on the top floor with skylights, plus beautiful primary and another bedroom on the 2nd floor as well as a huge family room. 2 lovely updated bathrooms. Smooth ceilings, engineered hardwood floors, b/i cabinetry, and a huge wrap around front porch perfect for enjoying your morning coffee. This home's unique blend of special charm and modern updates offers a perfect retreat for those who appreciate quality craftmanship and character. **** EXTRAS **** B/I Oven, Cooktop, Fridge, Stove, Dishwasher, Stackable Washer, Dryer, Window coverings, Electric Light Fixtures, Ceiling Fans, Gas line for BBQ. (id:39198)
- Additional media
- https://media.castlerealestatemarketing.com/videos/019254ab-315b-72ca-acf8-198a1a3c49b1
- Property taxes
- $3,821.89 per year / $318.49 per month
- Basement
- Partially finished, N/A
- Year build
- -
- Type
- Single Family
- Bedrooms
- 3
- Bathrooms
- 2
- Parking spots
- 4 Total
- Floor
- Hardwood, Carpeted
- Balcony
- -
- Pool
- -
- External material
- Brick
- Roof type
- -
- Lot frontage
- -
- Lot depth
- -
- Heating
- Forced air, Natural gas
- Fire place(s)
- -
- Main level
- Living room
- 15’3” x 14’3”
- Kitchen
- 15’6” x 16’1”
- Dining room
- 15’5” x 9’2”
- Second level
- Family room
- 21’1” x 10’11”
- Primary Bedroom
- 11’1” x 13’6”
- Bedroom 2
- 11’3” x 10’2”
- Third level
- Bedroom 3
- 17’3” x 26’11”
- Basement
- Den
- 16’4” x 10’5”
Listing Brokerage
- MLS® Listing
- X9380456
- Brokerage
- THE NOOK REALTY INC.
Similar homes for sale
These homes have similar price range, details and proximity to 934 Hwy 7A
