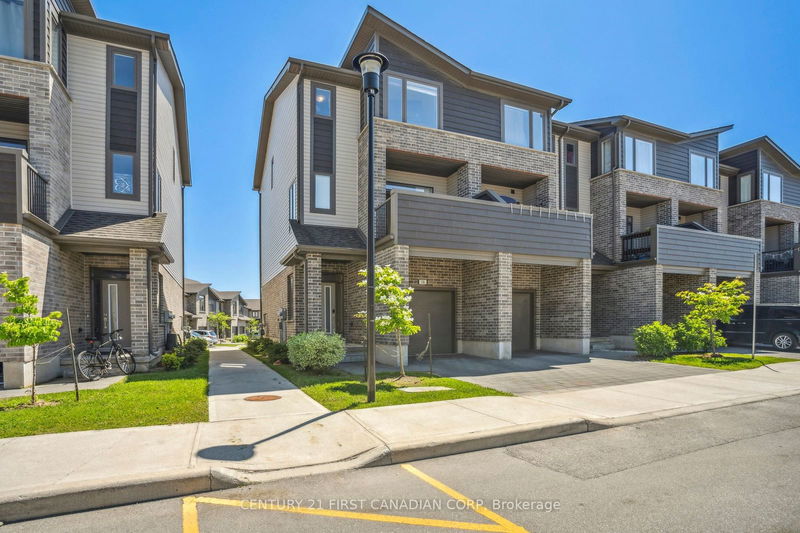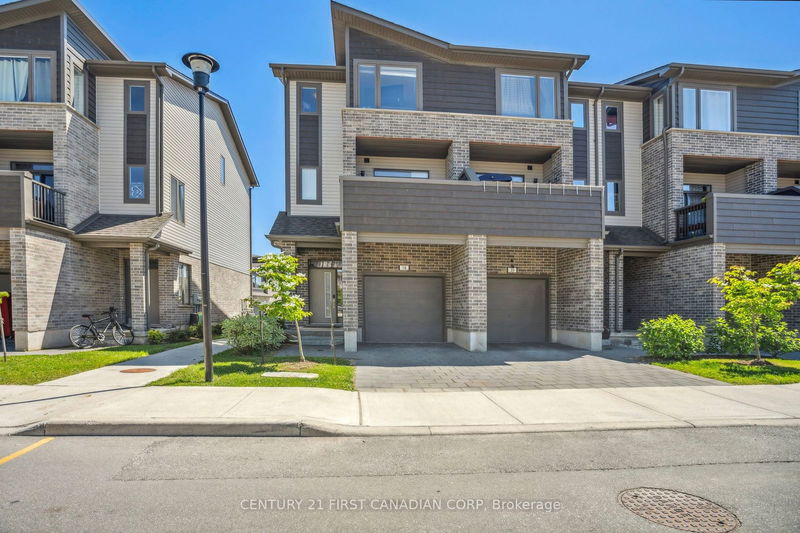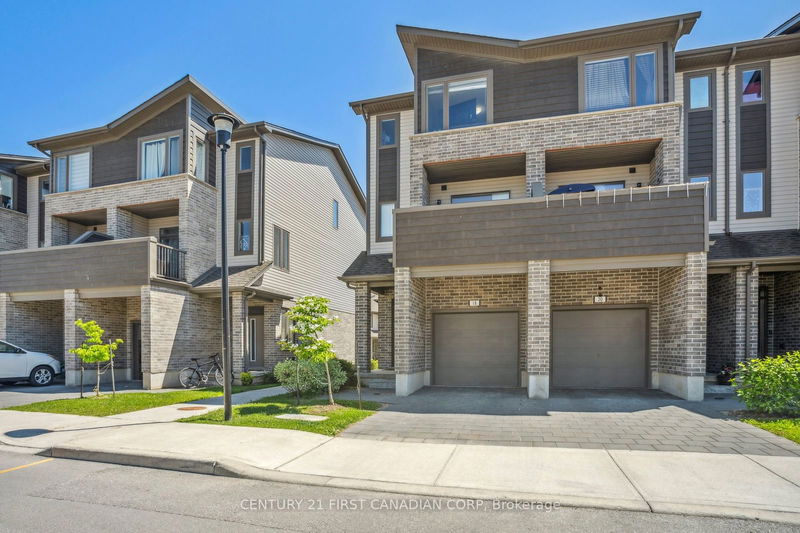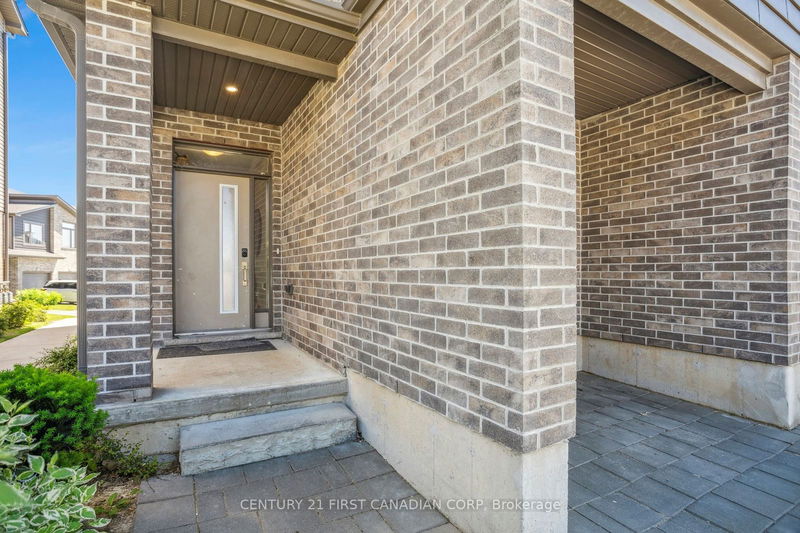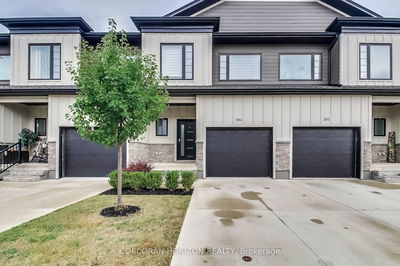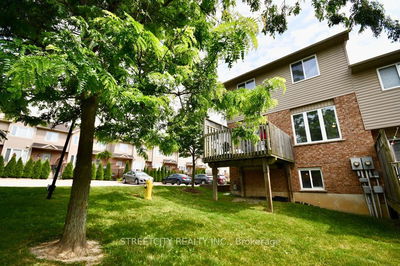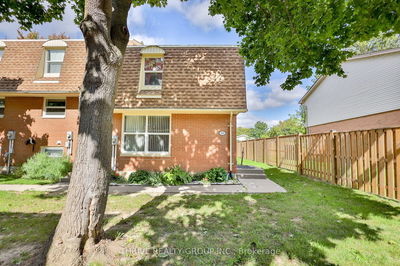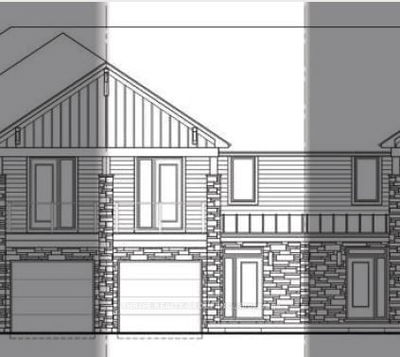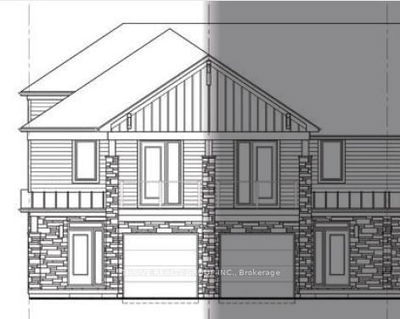18 - 2070 Meadowgate
South U | London
$559,900.00
Listed 8 days ago
- 3 bed
- 4 bath
- 1800-1999 sqft
- 2.0 parking
- Condo Townhouse
Instant Estimate
$537,471
-$22,429 compared to list price
Upper range
$574,441
Mid range
$537,471
Lower range
$500,502
Property history
- Now
- Listed on Oct 2, 2024
Listed for $559,900.00
8 days on market
- Jun 27, 2024
- 4 months ago
Terminated
Listed for $559,999.00 • 3 months on market
Location & area
Schools nearby
Home Details
- Description
- Introducing this elegant 3-bedroom, 3.5-bathroom end unit home in the sought-after Meadow Gate community of London, ON. As you enter, you'll find a bright foyer with tile flooring and a stylish coat closet with mirrored doors, providing an inside entrance to the garage and a bedroom with its ensuite 3-piece washroom. The heart of the home lies on the main floor, where the dining area, kitchen, and living room flow seamlessly together, making it perfect for entertaining. The kitchen is a chef's dream, featuring quartz countertops, stainless steel appliances, and ample counter space. The living room opens up to a private patio, offering additional space for relaxation and outdoor enjoyment. Each spacious bedroom has its full ensuite washroom, providing ultimate privacy and convenience. The primary bedroom boasts a luxurious ensuite bath with a sleek glass door shower. Large windows throughout the home ensure every room is bathed in natural light, creating a warm and inviting atmosphere. Additional highlights include upstairs laundry and a charming backyard perfect for BBQs, gardening, or simply soaking up the sun. Situated in the heart of Meadow Gate, you're minutes away from top-rated schools, parks, shopping, dining.
- Additional media
- -
- Property taxes
- $3,185.00 per year / $265.42 per month
- Condo fees
- $247.00
- Basement
- None
- Year build
- 0-5
- Type
- Condo Townhouse
- Bedrooms
- 3
- Bathrooms
- 4
- Pet rules
- Restrict
- Parking spots
- 2.0 Total | 1.0 Garage
- Parking types
- Exclusive
- Floor
- -
- Balcony
- Terr
- Pool
- -
- External material
- Alum Siding
- Roof type
- -
- Lot frontage
- -
- Lot depth
- -
- Heating
- Forced Air
- Fire place(s)
- N
- Locker
- None
- Building amenities
- -
- Main
- Foyer
- 4’12” x 15’2”
- 3rd Br
- 12’6” x 12’4”
- Bathroom
- 6’1” x 6’12”
- 2nd
- Living
- 15’11” x 12’3”
- Dining
- 15’11” x 10’2”
- Kitchen
- 8’5” x 15’3”
- Powder Rm
- 2’10” x 7’2”
- 3rd
- Prim Bdrm
- 16’3” x 11’2”
- Bathroom
- 8’4” x 5’2”
- Br
- 10’9” x 14’10”
- Bathroom
- 8’4” x 5’1”
Listing Brokerage
- MLS® Listing
- X9380473
- Brokerage
- CENTURY 21 FIRST CANADIAN CORP
Similar homes for sale
These homes have similar price range, details and proximity to 2070 Meadowgate
