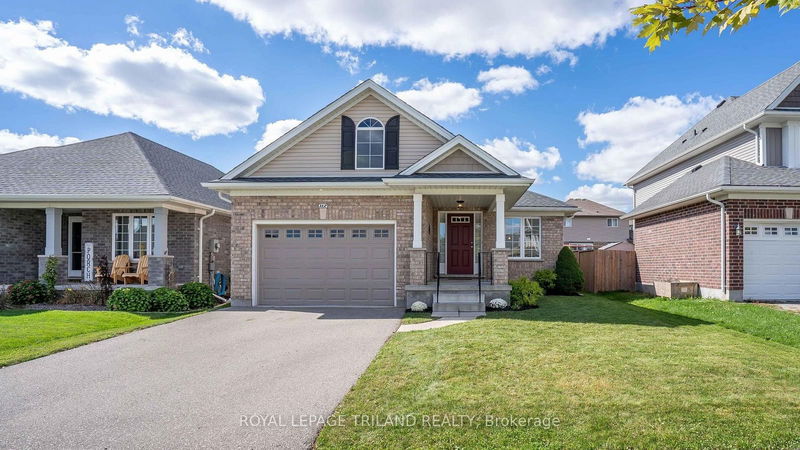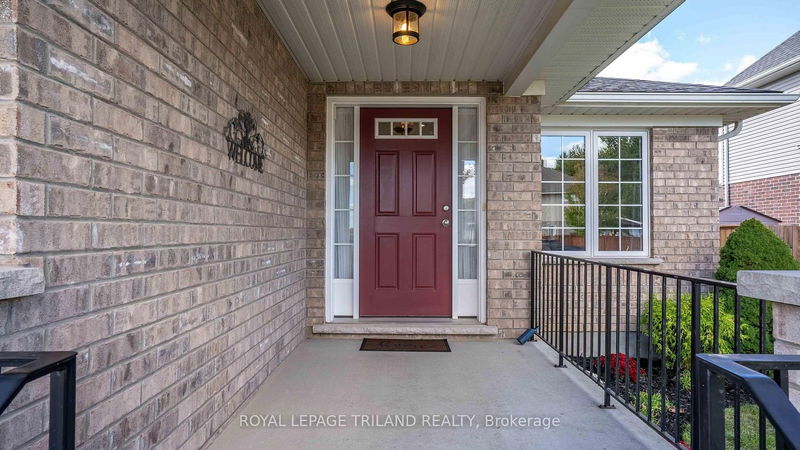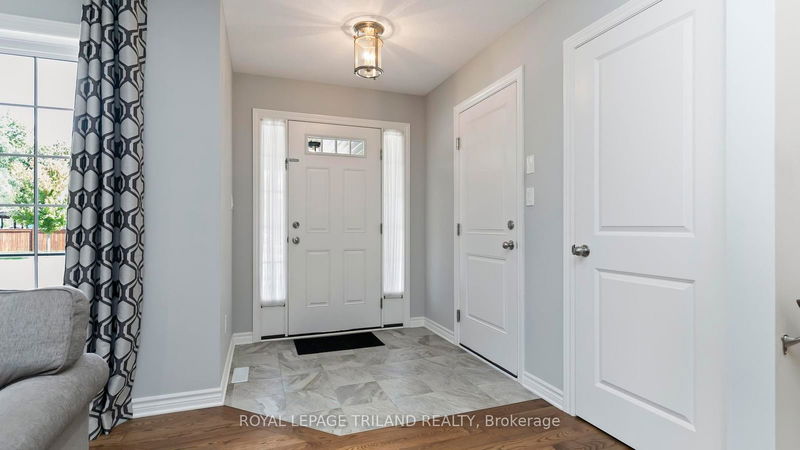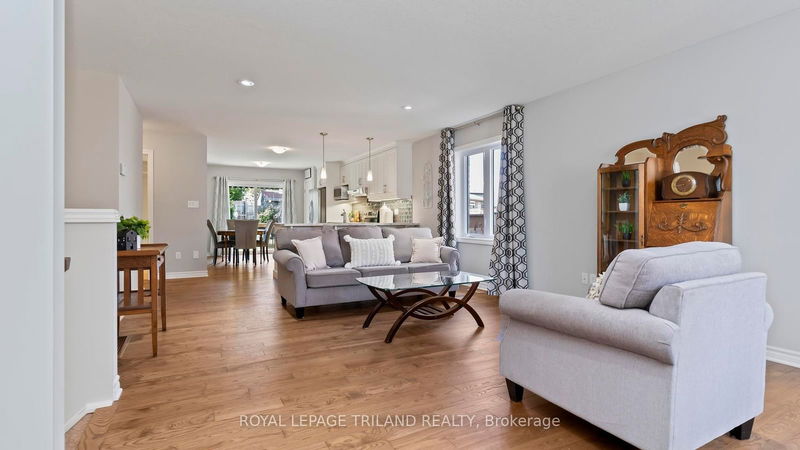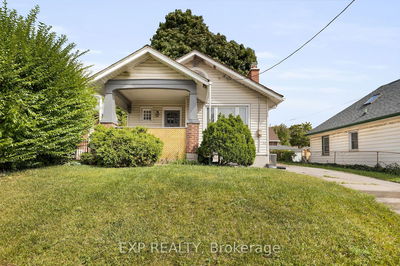112 PEACH TREE
SE | St. Thomas
$649,900.00
Listed 5 days ago
- 2 bed
- 3 bath
- - sqft
- 3.0 parking
- Detached
Instant Estimate
$641,469
-$8,431 compared to list price
Upper range
$679,568
Mid range
$641,469
Lower range
$603,369
Property history
- Now
- Listed on Oct 3, 2024
Listed for $649,900.00
5 days on market
Location & area
Schools nearby
Home Details
- Description
- Welcome to this meticulously maintained Doug Tarry built bungalow in Orchard Park close to trials, school and parks. This fully finished home offers 2+2 bedrooms and three full bathrooms, providing ample space for families or the perfect condo alternative. The main floor boasts an open-concept design, featuring a large great room with gleaming hardwood floors, perfect for entertaining or cozy family gatherings.The bright and airy kitchen includes a convenient patio door that leads to a beautiful deck, complete with an electric awning for added comfort on sunny days. The backyard is fully fenced, and there is a gas line for your BBQ makes outdoor cooking a breeze.Main floor laundry adds an extra level of convenience, while the fully finished basement provides additional living space with a spacious rec room, two more bedrooms, ideal for guests or a home office setup plus tons of additional storage space. The 1.5-car garage offers plenty of room for your vehicle and extra storage.This move-in-ready home is the perfect blend of comfort, style, and practicality. Don't miss the opportunity to make this one-owner gem your own. Welcome Home!
- Additional media
- https://youtu.be/FZQGZ87EhCg
- Property taxes
- $4,233.00 per year / $352.75 per month
- Basement
- Finished
- Year build
- 6-15
- Type
- Detached
- Bedrooms
- 2 + 2
- Bathrooms
- 3
- Parking spots
- 3.0 Total | 1.5 Garage
- Floor
- -
- Balcony
- -
- Pool
- None
- External material
- Brick Front
- Roof type
- -
- Lot frontage
- -
- Lot depth
- -
- Heating
- Forced Air
- Fire place(s)
- N
- Main
- Great Rm
- 14’2” x 16’5”
- Dining
- 14’2” x 9’2”
- Kitchen
- 11’2” x 13’3”
- Prim Bdrm
- 12’6” x 12’12”
- Bathroom
- 7’10” x 8’8”
- Bathroom
- 5’6” x 3’3”
- 2nd Br
- 11’11” x 10’1”
- Bsmt
- Rec
- 17’5” x 18’1”
- 3rd Br
- 11’5” x 13’1”
- 4th Br
- 11’7” x 10’6”
- Bathroom
- 6’11” x 7’11”
- Utility
- 13’8” x 23’9”
Listing Brokerage
- MLS® Listing
- X9380546
- Brokerage
- ROYAL LEPAGE TRILAND REALTY
Similar homes for sale
These homes have similar price range, details and proximity to 112 PEACH TREE

