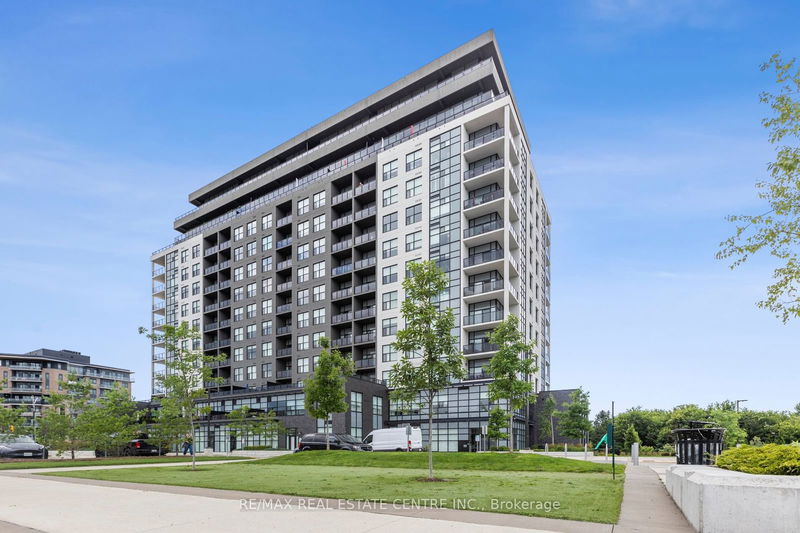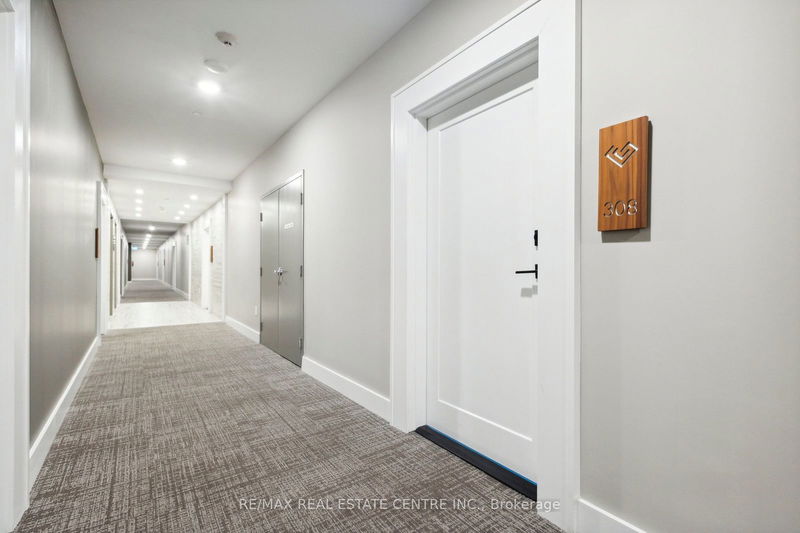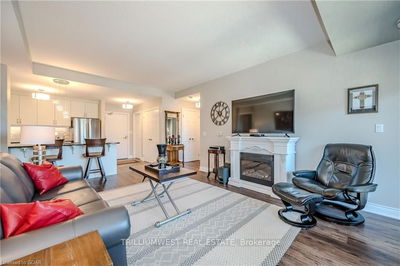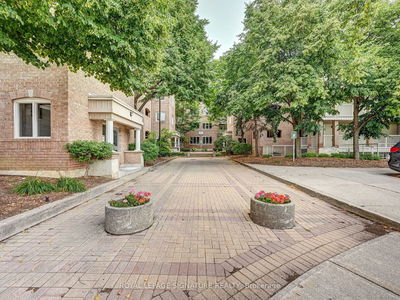308 - 1878 Gordon
Pine Ridge | Guelph
$698,988.00
Listed 7 days ago
- 2 bed
- 2 bath
- 1200-1399 sqft
- 1.0 parking
- Condo Apt
Instant Estimate
$720,399
+$21,411 compared to list price
Upper range
$781,425
Mid range
$720,399
Lower range
$659,373
Property history
- Now
- Listed on Oct 1, 2024
Listed for $698,988.00
7 days on market
- Aug 29, 2024
- 1 month ago
Suspended
Listed for $748,988.00 • about 1 month on market
- Jul 12, 2024
- 3 months ago
Suspended
Listed for $774,988.00 • about 1 month on market
Location & area
Schools nearby
Home Details
- Description
- An extraordinary opportunity awaits you to own a magnificent 2-bedroom + Den, 2-bathroom suite in Guelph's highly coveted Gordon Square condo residence. This spacious suite boasts an open-concept layout with 1325 square feet of living space and a large balcony, providing ample room to live and relax in style. Enjoy contemporary stylings throughout, including a kitchen adorned with quartz countertops, stainless steel appliances, valance lighting, and a stunning backsplash. Experience luxury living in the heart of south Guelph's most desirable and amenity-rich neighborhood. You'll have everything you need within reach, from grocery stores and restaurants to LCBO and movie theaters, all just steps away. The suite includes one underground parking spot for your convenience. Don't miss this chance to own a prestigious residence in one of Guelph's most sought-after condo communities. BONUS it is only a twelve (12) minute bus ride or five (5) minute car ride to the UNIVERSITY OF GUELPH!
- Additional media
- -
- Property taxes
- $5,641.60 per year / $470.13 per month
- Condo fees
- $765.90
- Basement
- None
- Year build
- 0-5
- Type
- Condo Apt
- Bedrooms
- 2
- Bathrooms
- 2
- Pet rules
- Restrict
- Parking spots
- 1.0 Total | 1.0 Garage
- Parking types
- Owned
- Floor
- -
- Balcony
- Open
- Pool
- -
- External material
- Brick
- Roof type
- -
- Lot frontage
- -
- Lot depth
- -
- Heating
- Forced Air
- Fire place(s)
- Y
- Locker
- Owned
- Building amenities
- Guest Suites, Gym, Party/Meeting Room, Recreation Room, Rooftop Deck/Garden, Visitor Parking
- Main
- Prim Bdrm
- 10’12” x 11’6”
- Living
- 12’9” x 21’9”
- Kitchen
- 10’0” x 10’6”
- Dining
- 12’9” x 21’9”
- Den
- 10’6” x 9’6”
- 2nd Br
- 10’0” x 10’12”
- Bathroom
- 0’0” x 0’0”
- Bathroom
- 0’0” x 0’0”
Listing Brokerage
- MLS® Listing
- X9380587
- Brokerage
- RE/MAX REAL ESTATE CENTRE INC.
Similar homes for sale
These homes have similar price range, details and proximity to 1878 Gordon









