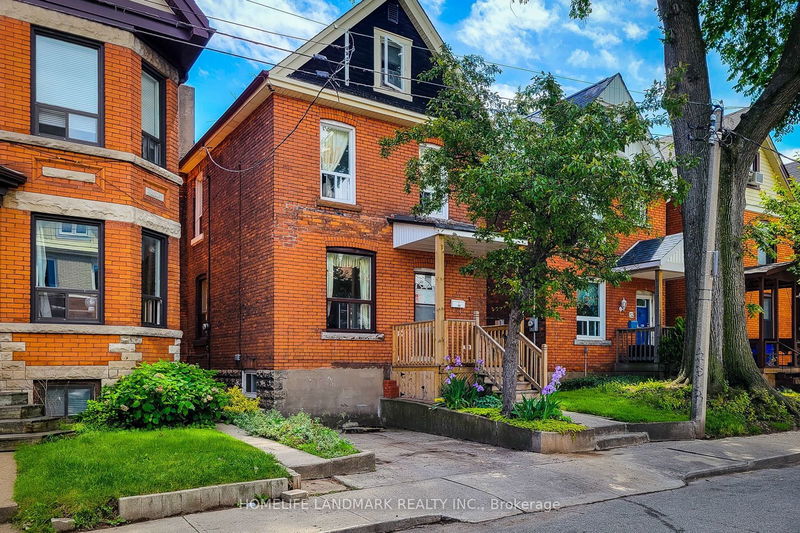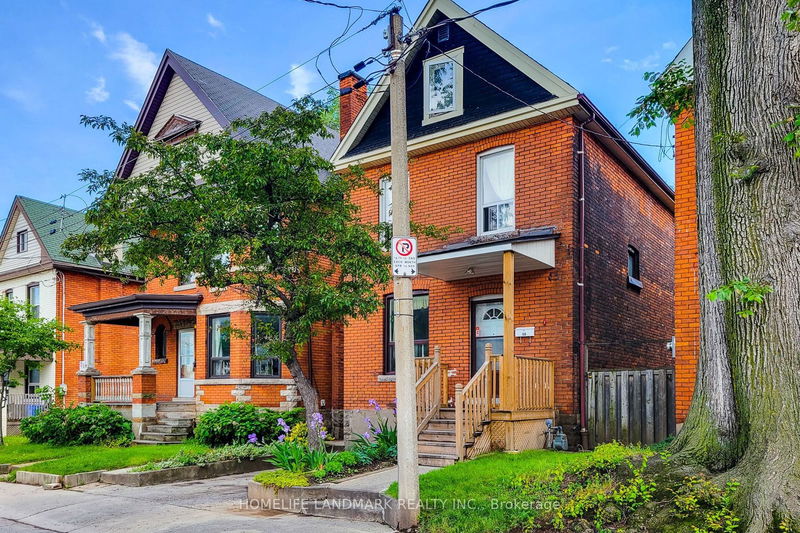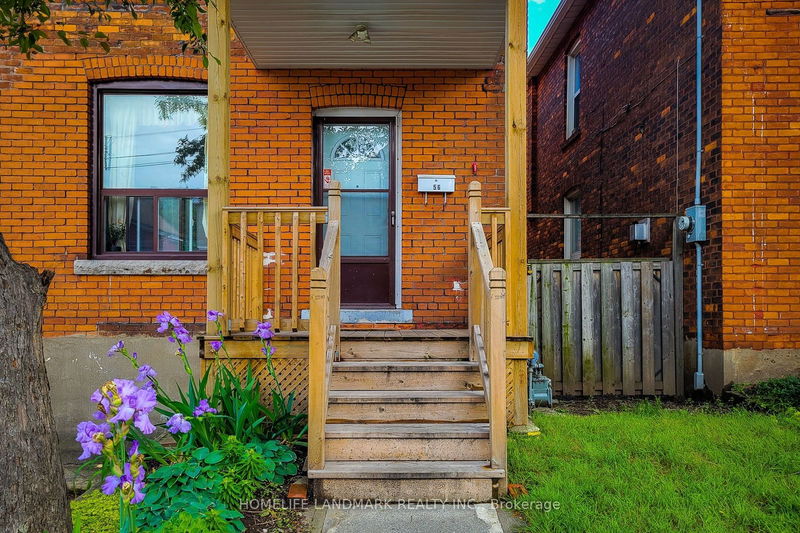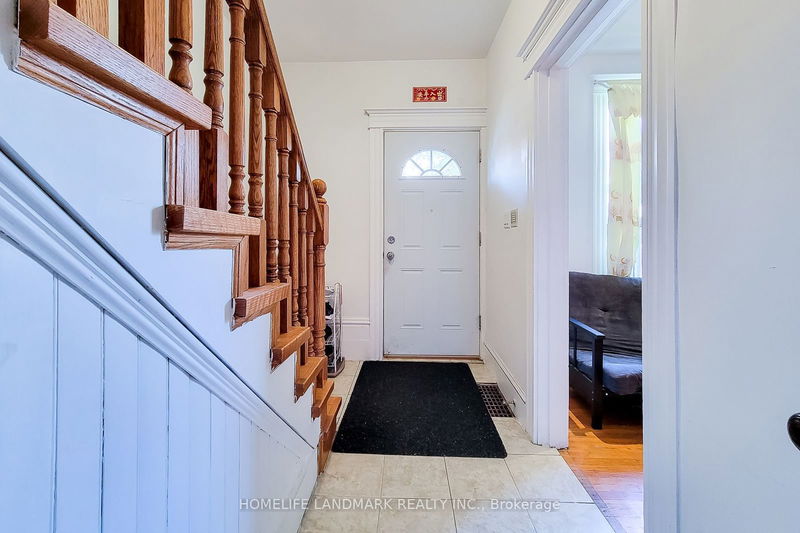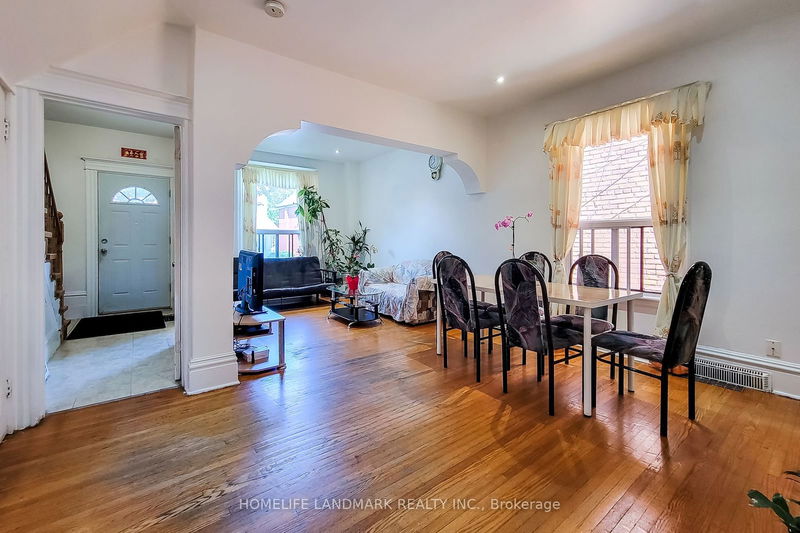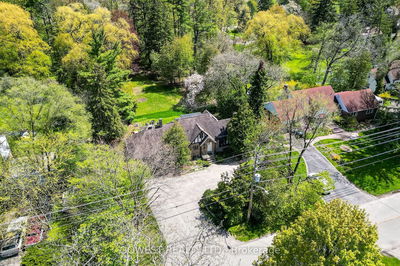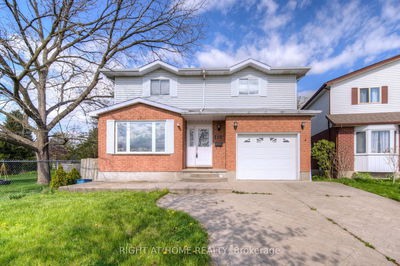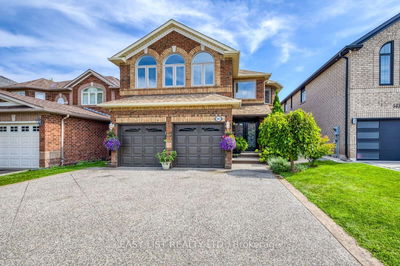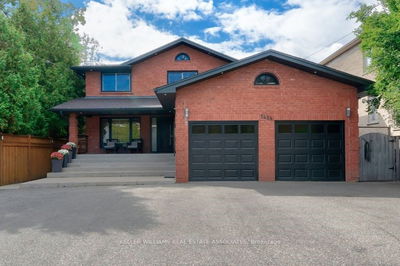56 Arthur
Gibson | Hamilton
$528,800.00
Listed 7 days ago
- 4 bed
- 2 bath
- - sqft
- 1.0 parking
- Detached
Instant Estimate
$529,496
+$696 compared to list price
Upper range
$592,290
Mid range
$529,496
Lower range
$466,702
Open House
Property history
- Now
- Listed on Oct 3, 2024
Listed for $528,800.00
7 days on market
- Jun 7, 2024
- 4 months ago
Expired
Listed for $569,900.00 • 3 months on market
Location & area
Schools nearby
Home Details
- Description
- Welcome To This Charming 2.5 Storey Detached Home Located in the Desirable Downtown Gibson Neighbourhood. 4 Bedrooms And 2 Bathrooms Layout, Newly Installed Vinyl Floor At Main Floor, Spacious Open Concept Living And Dining Spaces Welcoming Lots Of Natural Sunlight, Clean and Bright Kitchen Walk Out To The Large Private Green Backyard Fully Fenced. Backyard Is Potentially To Be Altered To A TWO Vehicles Parking Space Access Via Rear Laneway. Venturing To The Second Floor Reveals The 3 Bedrooms And One 4 Pieces Bathroom. Renovated Attic Provides Privacy Environment With A Spacious Bedroom And Walk In Closet, Connected Central AC and Heat. The Basement Provides Your Laundry Area And A 3 Pieces Bathroom, Plenty Of Storage Opportunities, Separate Entrance To The Backyard. 1 Private Parking Spot At Front Yard, Street Parking Available At Anytime, Minutes Walking Distance To Tim Hortons and Parks, within 5 Mins drive to Schools, Restaurants, Stores and Downtown Core Hamilton
- Additional media
- https://youtu.be/9vJcn4HI23E
- Property taxes
- $2,640.00 per year / $220.00 per month
- Basement
- Full
- Basement
- Unfinished
- Year build
- -
- Type
- Detached
- Bedrooms
- 4
- Bathrooms
- 2
- Parking spots
- 1.0 Total
- Floor
- -
- Balcony
- -
- Pool
- None
- External material
- Brick
- Roof type
- -
- Lot frontage
- -
- Lot depth
- -
- Heating
- Forced Air
- Fire place(s)
- N
- Main
- Living
- 11’10” x 10’3”
- Dining
- 10’3” x 13’12”
- Kitchen
- 8’12” x 16’8”
- 2nd
- Prim Bdrm
- 8’10” x 14’4”
- 2nd Br
- 8’11” x 10’1”
- 3rd Br
- 10’3” x 8’11”
- 3rd
- 4th Br
- 18’2” x 11’9”
Listing Brokerage
- MLS® Listing
- X9380596
- Brokerage
- HOMELIFE LANDMARK REALTY INC.
Similar homes for sale
These homes have similar price range, details and proximity to 56 Arthur
