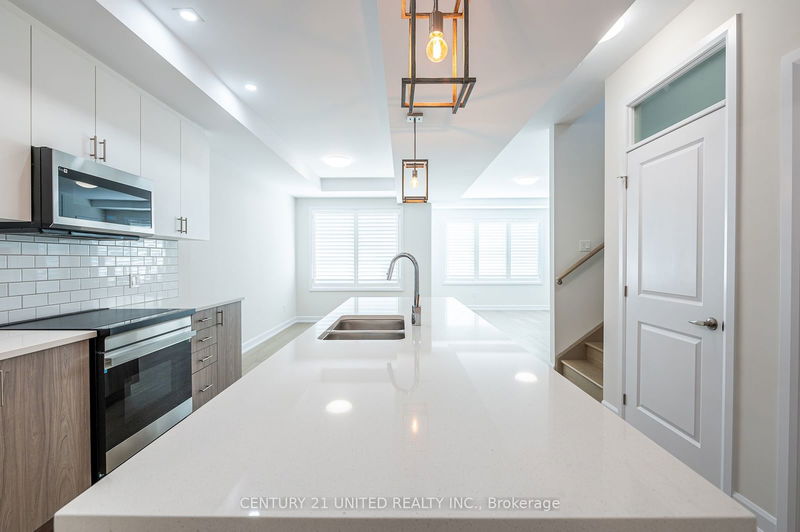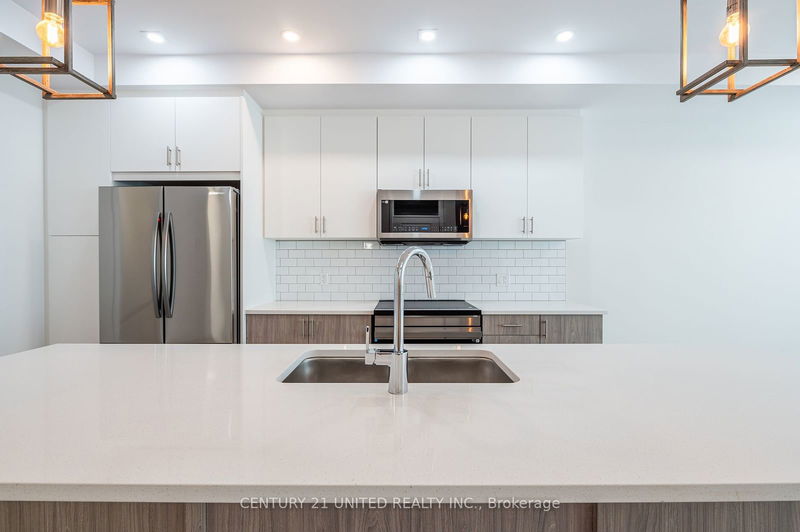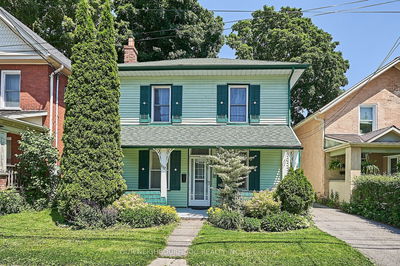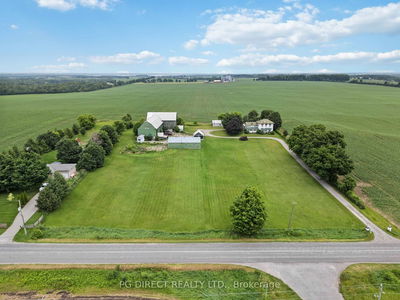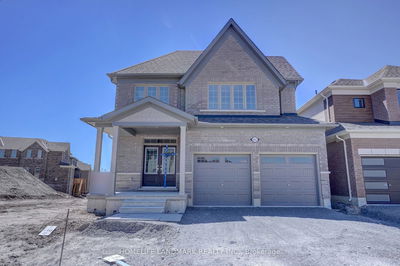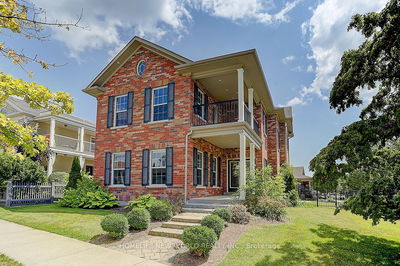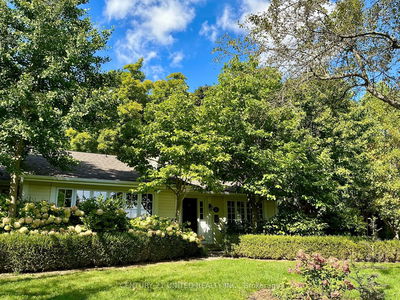313 Mullighan
Northcrest | Peterborough
$859,900.00
Listed 4 days ago
- 5 bed
- 5 bath
- - sqft
- 3.0 parking
- Detached
Instant Estimate
$862,973
+$3,073 compared to list price
Upper range
$971,574
Mid range
$862,973
Lower range
$754,373
Property history
- Now
- Listed on Oct 3, 2024
Listed for $859,900.00
4 days on market
- Jul 24, 2024
- 3 months ago
Terminated
Listed for $869,900.00 • 2 months on market
- Jul 4, 2024
- 3 months ago
Terminated
Listed for $889,900.00 • 21 days on market
- Jun 24, 2024
- 4 months ago
Terminated
Listed for $899,900.00 • 10 days on market
Location & area
Schools nearby
Home Details
- Description
- Wow! Incredible value and opportunity to own a new home with legal secondary unit! 313 Mullighan Gardens is the newest build by Dietrich Homes that has been created with the modern living in mind. Featuring a stunning open concept kitchen, expansive windows throughout and a main floor walk-out balcony. 4 bedrooms on the second level, primary bedroom having a 5piece ensuite, walk in closet, and a walk-out balcony. All second floor bedrooms offering either an ensuite or semi ensuite! A legal 1 bedroom secondary suite (basement apartment). Basement suite completed with fire separation, soundproofing, & a separate entrance. This home has been built to industry-leading energy efficiency and construction quality standards by Ontario Home Builder of the Year, Dietrich Homes. A short walk to the Trans Canada Trail, short drive to all the amenities that Peterborough has to offer, including Peterborough's Regional Hospital. This home will impress you first with its finishing details, and then back it up with practical design that makes everyday life easier. Fully covered under the Tarion New Home Warr. Come experience the new standard of quality builds by Dietrich Homes!
- Additional media
- https://show.tours/ZrWlQG0xrCRbwBdYASmh
- Property taxes
- $0.00 per year / $0.00 per month
- Basement
- Apartment
- Basement
- Full
- Year build
- -
- Type
- Detached
- Bedrooms
- 5
- Bathrooms
- 5
- Parking spots
- 3.0 Total | 1.0 Garage
- Floor
- -
- Balcony
- -
- Pool
- None
- External material
- Vinyl Siding
- Roof type
- -
- Lot frontage
- -
- Lot depth
- -
- Heating
- Forced Air
- Fire place(s)
- Y
- Main
- Kitchen
- 14’10” x 19’10”
- Dining
- 10’10” x 9’3”
- Living
- 16’9” x 10’8”
- 2nd
- Prim Bdrm
- 20’1” x 10’8”
- Br
- 17’3” x 8’11”
- Laundry
- 5’11” x 6’9”
- Br
- 11’7” x 10’5”
- Br
- 11’8” x 11’2”
- Bsmt
- Kitchen
- 9’2” x 9’3”
- Family
- 16’9” x 10’8”
- Br
- 12’8” x 10’2”
- Utility
- 4’11” x 10’2”
Listing Brokerage
- MLS® Listing
- X9380993
- Brokerage
- CENTURY 21 UNITED REALTY INC.
Similar homes for sale
These homes have similar price range, details and proximity to 313 Mullighan


