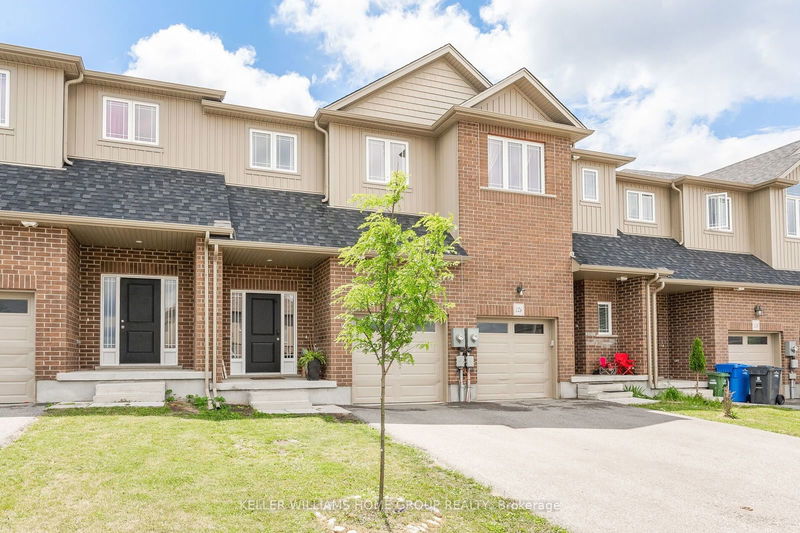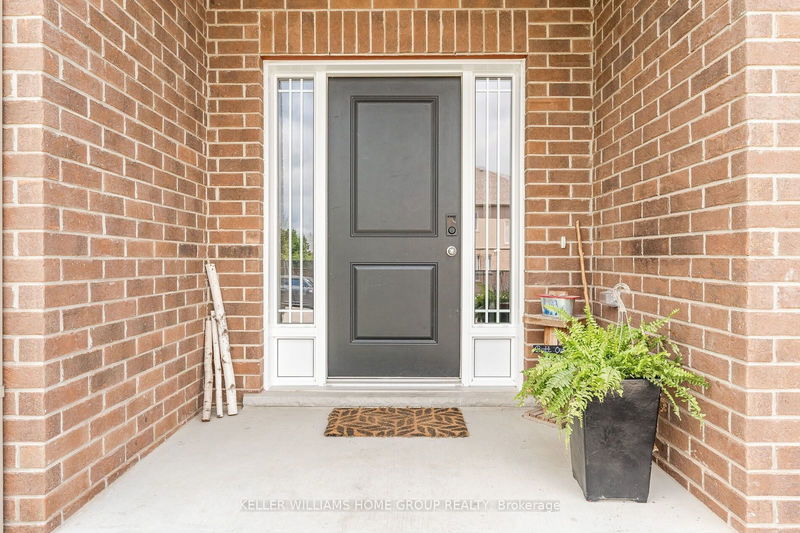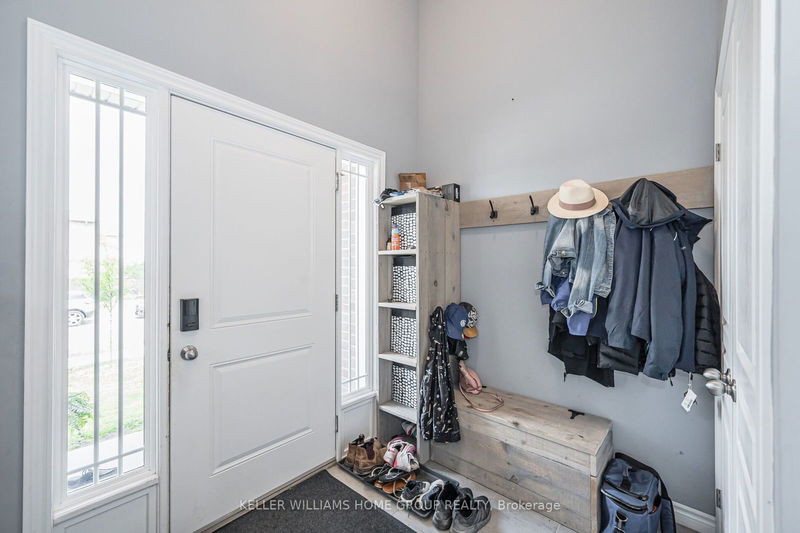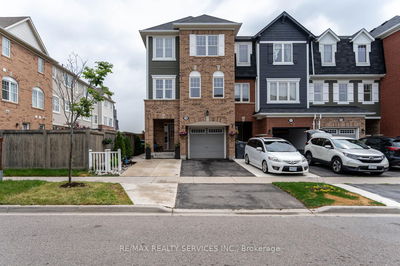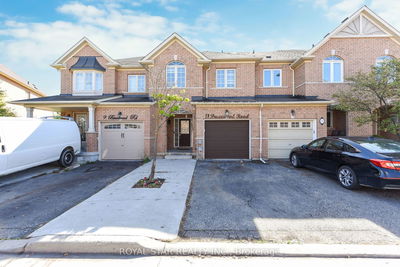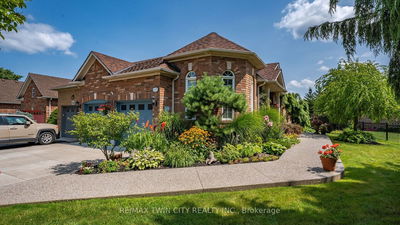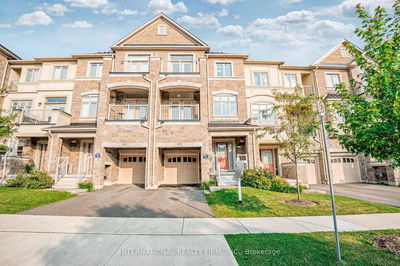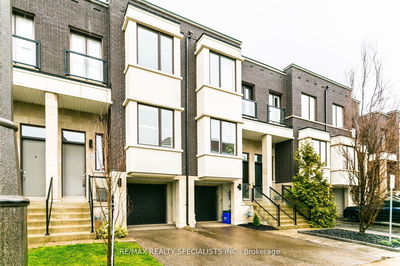124 Summit Ridge
Grange Hill East | Guelph
$749,900.00
Listed 4 days ago
- 3 bed
- 3 bath
- 1500-2000 sqft
- 2.0 parking
- Att/Row/Twnhouse
Instant Estimate
$748,779
-$1,121 compared to list price
Upper range
$786,756
Mid range
$748,779
Lower range
$710,802
Property history
- Now
- Listed on Oct 3, 2024
Listed for $749,900.00
4 days on market
- Jul 4, 2024
- 3 months ago
Expired
Listed for $799,900.00 • 3 months on market
Location & area
Schools nearby
Home Details
- Description
- Welcome to your charming new home in the heart of Guelph's vibrant east end! This beautifully maintained 3-bedroom, 3-bathroom townhouse offers a perfect blend of modern comfort and convenience. Step inside to discover an inviting living space with ample natural light, ideal for relaxing or entertaining guests with the sliding back doors to your fenced in yard. The kitchen is perfect for entertaining with a large counter space that fits 4 large stools, stainless steel appliances, and plenty of cabinet space for all your culinary needs.Upstairs, you'll find three spacious bedrooms, each offering tranquil retreats with plush carpeting and generous closet space. The master bedroom boasts its own ensuite bathroom, providing a private oasis after a long day.Downstairs, you have the additional living space of a fully-finished basement. Perfect for a TV room, kids play-space, or general res-room. The home also features a single car garage and a fully fenced backyard, perfect for summer gatherings and a safe haven for pets or children to play. Located in the sought-after east end of Guelph, this home offers easy access to parks, walking trails, sports fields, schools, and much more. Don't miss out on this opportunity to make this townhouse your new home sweet home. Schedule your showing today and envision yourself living in this desirable Guelph neighbourhood!
- Additional media
- -
- Property taxes
- $4,143.67 per year / $345.31 per month
- Basement
- Finished
- Basement
- Full
- Year build
- 6-15
- Type
- Att/Row/Twnhouse
- Bedrooms
- 3
- Bathrooms
- 3
- Parking spots
- 2.0 Total | 1.0 Garage
- Floor
- -
- Balcony
- -
- Pool
- None
- External material
- Brick
- Roof type
- -
- Lot frontage
- -
- Lot depth
- -
- Heating
- Forced Air
- Fire place(s)
- N
- Main
- Bathroom
- 4’11” x 4’8”
- Kitchen
- 10’6” x 11’11”
- Dining
- 8’4” x 11’10”
- Living
- 10’7” x 14’3”
- 2nd
- Laundry
- 6’0” x 5’5”
- Prim Bdrm
- 13’6” x 14’6”
- Bathroom
- 4’10” x 0’9”
- Bathroom
- 4’10” x 9’1”
- Br
- 8’11” x 15’4”
- Br
- 9’6” x 13’10”
- Bsmt
- Rec
- 18’1” x 16’5”
- Utility
- 9’10” x 6’7”
Listing Brokerage
- MLS® Listing
- X9380997
- Brokerage
- KELLER WILLIAMS HOME GROUP REALTY
Similar homes for sale
These homes have similar price range, details and proximity to 124 Summit Ridge

