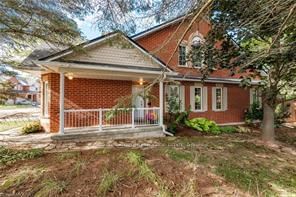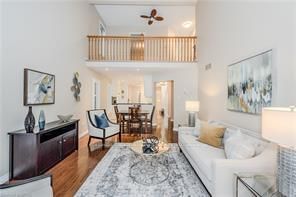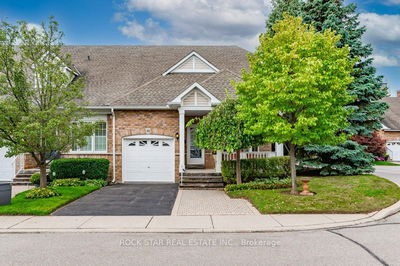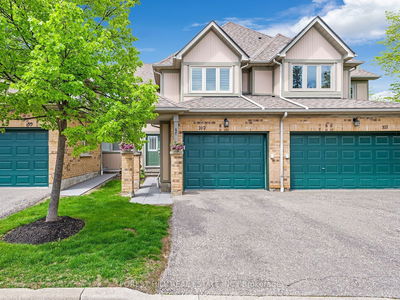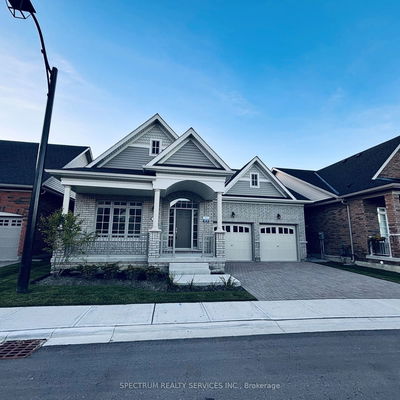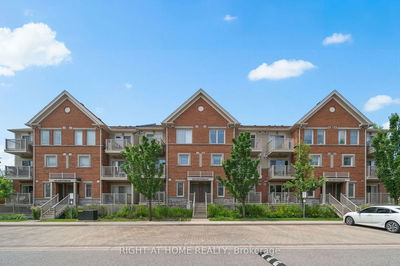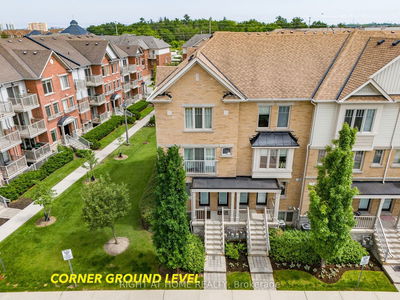1 - 60 Ptarmigan
Kortright Hills | Guelph
$799,900.00
Listed 4 days ago
- 2 bed
- 3 bath
- 1600-1799 sqft
- 2.0 parking
- Condo Townhouse
Instant Estimate
$801,597
+$1,697 compared to list price
Upper range
$867,885
Mid range
$801,597
Lower range
$735,309
Property history
- Now
- Listed on Oct 3, 2024
Listed for $799,900.00
4 days on market
Location & area
Schools nearby
Home Details
- Description
- Executive Bungaloft End Unit! Nothing has been overlooked in this well-appointed townhome. You will find substantial upgrades beginning with the beautiful oak hardwood running throughout the main living area, California Shutters, a stunning Kitchen features 4 newer appliances with granite counters and custom cabinets by Hayes Woodworking. Sliders off the living room take you to a level, custom designed deck (2021) with wrap around seating, privacy fence and gazebo. The generous Primary Bedroom boasts a walk-in closet, updated ensuite with glass shower (2020), conveniently located on the main floor. No stairs! The main level is rounded out with a NEW 3pc Bath and a second bedroom (currently used as a den). Main floor laundry has its own closet for ease of use. The upper level is a lovely and quiet loft overlooking the living room. A guest bedroom and a 2 pc bath are also found here. The expansive rec room is ideal for your large family gatherings or a place for the younger folk to hang out. It even features built-in cabinetry and beer fridge for your own bar. There is rough-in 2pc bath, work shop with bench and oodles of storage seldom seem in a townhome.
- Additional media
- https://unbranded.youriguide.com/1_60_ptarmigan_dr_guelph_on/
- Property taxes
- $4,394.40 per year / $366.20 per month
- Condo fees
- $497.84
- Basement
- Finished
- Year build
- -
- Type
- Condo Townhouse
- Bedrooms
- 2
- Bathrooms
- 3
- Pet rules
- Restrict
- Parking spots
- 2.0 Total | 1.0 Garage
- Parking types
- Owned
- Floor
- -
- Balcony
- None
- Pool
- -
- External material
- Brick Front
- Roof type
- -
- Lot frontage
- -
- Lot depth
- -
- Heating
- Forced Air
- Fire place(s)
- Y
- Locker
- None
- Building amenities
- -
- Main
- Living
- 13’1” x 12’12”
- Dining
- 12’1” x 7’2”
- Kitchen
- 13’10” x 7’11”
- Br
- 10’1” x 9’9”
- Prim Bdrm
- 13’1” x 12’0”
- Bathroom
- 0’0” x 0’0”
- Bathroom
- 0’0” x 0’0”
- 2nd
- Br
- 11’9” x 11’9”
- Bathroom
- 0’0” x 0’0”
- Lower
- Family
- 42’10” x 14’11”
- Workshop
- 27’9” x 13’5”
Listing Brokerage
- MLS® Listing
- X9380111
- Brokerage
- COLDWELL BANKER NEUMANN REAL ESTATE
Similar homes for sale
These homes have similar price range, details and proximity to 60 Ptarmigan

