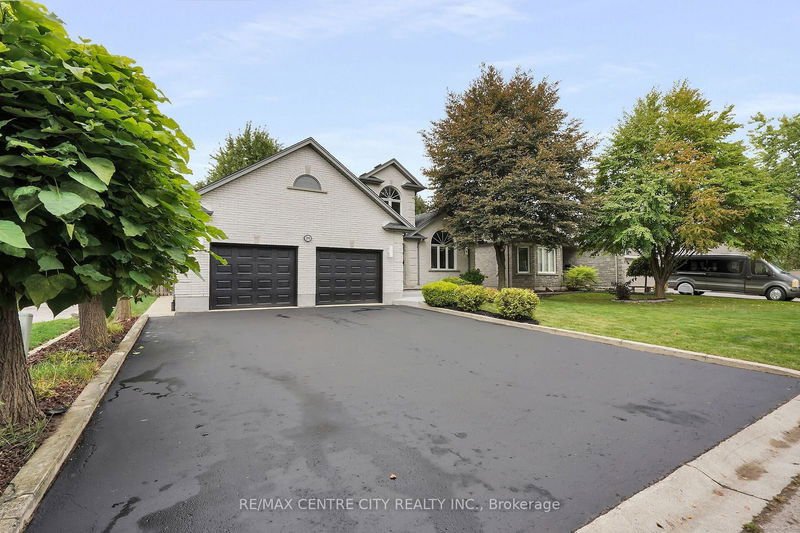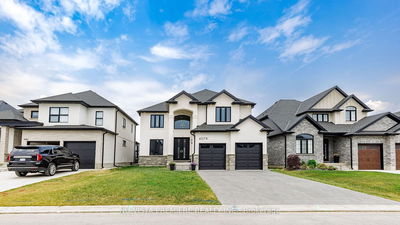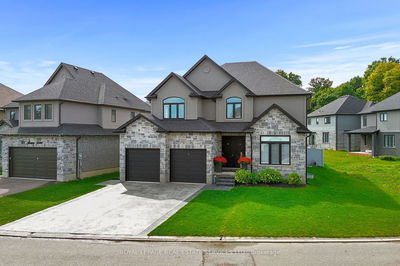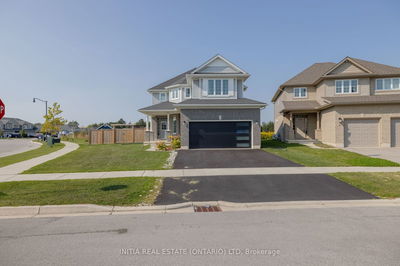26 Farmhouse
East A | London
$924,900.00
Listed 4 days ago
- 4 bed
- 3 bath
- 2000-2500 sqft
- 8.0 parking
- Detached
Instant Estimate
$908,227
-$16,673 compared to list price
Upper range
$991,432
Mid range
$908,227
Lower range
$825,022
Property history
- Now
- Listed on Oct 3, 2024
Listed for $924,900.00
4 days on market
- Jan 13, 2010
- 15 years ago
Sold for $345,000.00
Listed for $359,900.00 • 3 months on market
- Aug 10, 2009
- 15 years ago
Expired
Listed for $359,900.00 • 11 months on market
- Feb 10, 2006
- 19 years ago
Sold for $321,900.00
Listed for $325,000.00 • about 1 month on market
- Jul 19, 2005
- 19 years ago
Expired
Listed for $325,000.00 • 6 months on market
Location & area
Schools nearby
Home Details
- Description
- Discover 26 Farmhouse Rd. in North London! Nestled within the tranquil neighbourhood of River Valley, this stunning 4-bedroom, 3-bathroom home offers the perfect blend of comfort and convenience. Situated on a generous sized lot, this residence provides a serene escape from the hustle and bustle. Step inside to be greeted by an inviting open-concept layout, featuring a gourmet kitchen with stainless steel appliances, an island with breakfast bar, and ample cabinetry. The spacious great room features soaring ceilings, a cozy gas fireplace, and a patio door leading to a private, fenced-in backyard with a large deck and patio. There is also a roughed-in hot tub pad with GFCI installed. The primary bedroom is a true retreat, complete with cathedral ceilings, a walk-in closet, and a luxurious 5-piece ensuite. Upstairs, you'll find two additional generously sized bedrooms, a full 5-piece bathroom, and a versatile bonus room that can be easily adapted to suit your needs, whether it's another bedroom, home office, playroom, or exercise space. Enjoy the convenience of a large laundry room on the main floor and the added bonus of a partially finished basement with a spacious family room/exercise room, plenty of storage, and the potential to develop further and add another bedroom and bathroom. A large oversized double-car garage provides ample parking and additional storage space and includes a convenient secondary entrance to the basement. Perfectly situated within a short commute to Masonville, Western University, University Hospital, St. Joe's Hospital, London International Airport, and Fanshawe College, this home offers easy access to everything you need. Nature enthusiasts will appreciate the proximity to the Kilaily Meadows, the Thames River, and the extensive network of trails and parks. Enjoy leisurely walks, runs, or bike rides in this picturesque setting. Don't miss this opportunity to make 26 Farmhouse Rd. your new home. Schedule a viewing today!
- Additional media
- http://tours.clubtours.ca/vtnb/351216
- Property taxes
- $6,276.77 per year / $523.06 per month
- Basement
- Finished
- Basement
- Sep Entrance
- Year build
- -
- Type
- Detached
- Bedrooms
- 4
- Bathrooms
- 3
- Parking spots
- 8.0 Total | 2.0 Garage
- Floor
- -
- Balcony
- -
- Pool
- None
- External material
- Brick
- Roof type
- -
- Lot frontage
- -
- Lot depth
- -
- Heating
- Forced Air
- Fire place(s)
- N
- Main
- Living
- 20’12” x 16’1”
- Kitchen
- 16’1” x 10’6”
- Dining
- 16’1” x 10’2”
- Prim Bdrm
- 14’9” x 12’10”
- Laundry
- 16’9” x 6’11”
- Powder Rm
- 7’10” x 3’3”
- Bathroom
- 12’10” x 7’10”
- 2nd
- Br
- 14’5” x 12’6”
- Br
- 12’6” x 11’6”
- Br
- 10’6” x 11’6”
- Bathroom
- 12’6” x 3’3”
- Bsmt
- Family
- 26’7” x 15’5”
Listing Brokerage
- MLS® Listing
- X9380135
- Brokerage
- RE/MAX CENTRE CITY REALTY INC.
Similar homes for sale
These homes have similar price range, details and proximity to 26 Farmhouse









