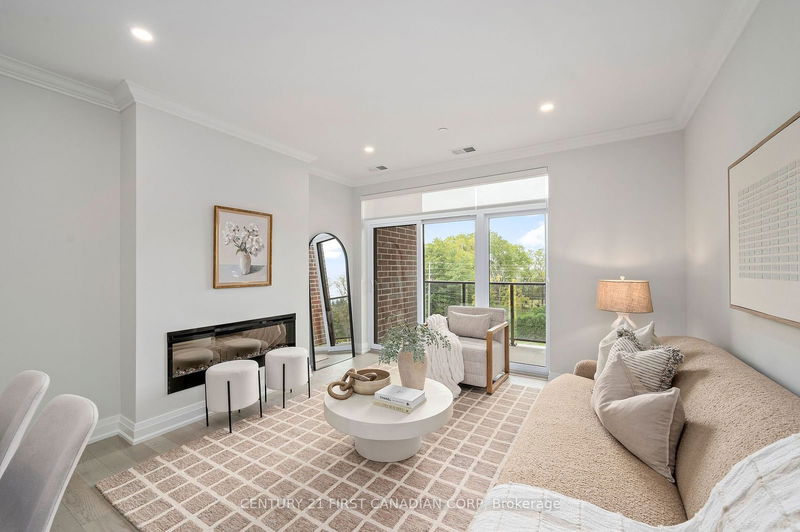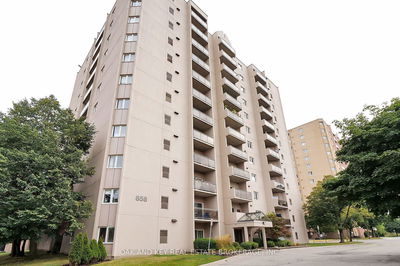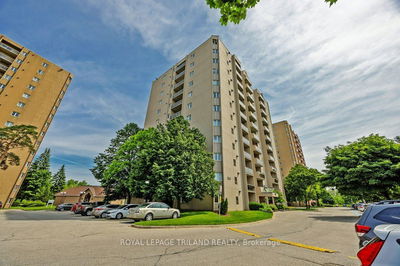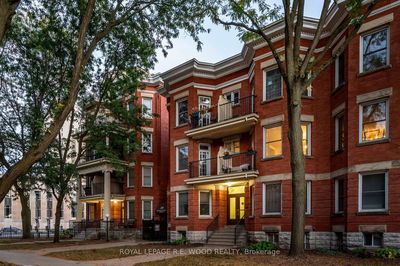308 - 1975 Fountain Grass
South B | London
$535,000.00
Listed 4 days ago
- 1 bed
- 1 bath
- 1000-1199 sqft
- 1.0 parking
- Condo Apt
Instant Estimate
$499,509
-$35,491 compared to list price
Upper range
$541,122
Mid range
$499,509
Lower range
$457,897
Open House
Property history
- Now
- Listed on Oct 3, 2024
Listed for $535,000.00
4 days on market
Location & area
Schools nearby
Home Details
- Description
- Welcome to The Westdel! A beautifully constructed condominium community by Tricar. Here, you'll experience sophistication and style in London's desirable West end. This brand new 3rd floor 1 bedroom + den unit has 1025 square feet of luxurious living space plus a 55 sq ft balcony. Unit features include beautiful pot lights, custom Barzotti cabinetry, quartz countertops, and engineered hardwood flooring throughout. Enjoy an active lifestyle with 2 pickle ball courts, an on-site fitness center, and located just steps from the beautiful Warbler Woods trails. The bright and spacious Residents Lounge is perfect for having coffee with a friend, a game of cards or billiards, or a small gathering. Enjoy a big game with friends, or a movie with family on the big screen in the on-site theatre room. Experience luxurious, maintenance free living at The Westdel Condominiums. Model Suites Open Tuesday Saturday 12-4pm, or call today to schedule a private tour.
- Additional media
- -
- Property taxes
- $0.00 per year / $0.00 per month
- Condo fees
- $458.82
- Basement
- None
- Year build
- New
- Type
- Condo Apt
- Bedrooms
- 1
- Bathrooms
- 1
- Pet rules
- Restrict
- Parking spots
- 1.0 Total | 1.0 Garage
- Parking types
- Owned
- Floor
- -
- Balcony
- Open
- Pool
- -
- External material
- Brick
- Roof type
- -
- Lot frontage
- -
- Lot depth
- -
- Heating
- Forced Air
- Fire place(s)
- Y
- Locker
- Owned
- Building amenities
- Bike Storage, Exercise Room, Guest Suites, Gym, Party/Meeting Room, Visitor Parking
- Main
- Kitchen
- 10’6” x 7’12”
- Living
- 18’8” x 12’10”
- Br
- 12’12” x 12’0”
- Den
- 10’3” x 9’10”
- Laundry
- 6’12” x 4’6”
- Bathroom
- 8’0” x 9’6”
Listing Brokerage
- MLS® Listing
- X9380166
- Brokerage
- CENTURY 21 FIRST CANADIAN CORP
Similar homes for sale
These homes have similar price range, details and proximity to 1975 Fountain Grass









