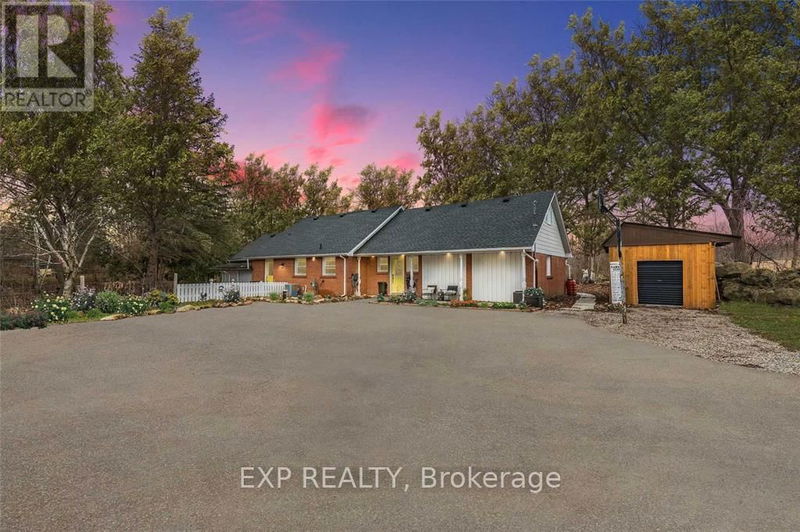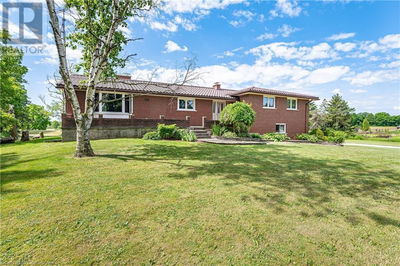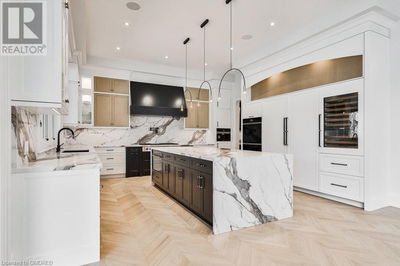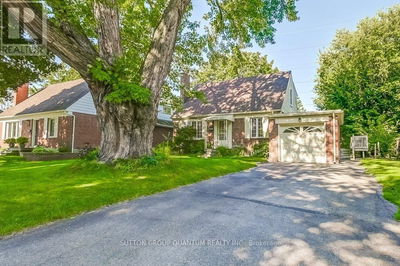1569 Hwy 6
Rural Flamborough | Hamilton
$1,199,000.00
Listed 4 days ago
- 5 bed
- 5 bath
- - sqft
- 8 parking
- Single Family
Property history
- Now
- Listed on Oct 3, 2024
Listed for $1,199,000.00
4 days on market
Location & area
Schools nearby
Home Details
- Description
- Welcome to 1569 Hwy 6, Hamilton, an incredible 1.4-acre property that combines serene country living with modern amenities. Just 10 minutes from the 401 and 403, this versatile home is perfect for multi-generational families, growing households, or investors looking for a unique opportunity. Boasting 5+1 bedrooms, two kitchens, and two laundry rooms, this property also includes a fully independent in-law suite with a separate entrance, offering privacy and flexibility.3 Separate Door Entrances. Possibility to put a kitchen in the loft for 3 separate dwellings. Enjoy the cozy ambiance of the full-season sunroom with a fireplace, relax in the loft, or make the most of warm summers by the in-ground pool. Upgrades like an EV charger, a new 266,000 BTU natural gas pool heater, a smart thermostat, and solar-powered vents enhance the efficiency and comfort of the home. This property is more than a home. It's an investment in lifestyle, comfort, and possibilities. Dont miss out on this fantastic opportunity. Book your viewing today!**The exterior siding and front doors updated paint colour are not reflected in the picture ** (id:39198)
- Additional media
- -
- Property taxes
- $6,808.47 per year / $567.37 per month
- Basement
- Finished, Apartment in basement, N/A
- Year build
- -
- Type
- Single Family
- Bedrooms
- 5 + 1
- Bathrooms
- 5
- Parking spots
- 8 Total
- Floor
- Hardwood
- Balcony
- -
- Pool
- Inground pool
- External material
- Brick | Vinyl siding
- Roof type
- -
- Lot frontage
- -
- Lot depth
- -
- Heating
- Forced air, Natural gas
- Fire place(s)
- 1
- Ground level
- Dining room
- 10’1” x 12’1”
- Kitchen
- 15’1” x 13’11”
- Living room
- 13’8” x 24’5”
- Primary Bedroom
- 23’4” x 11’10”
- Bedroom 2
- 15’5” x 10’5”
- Bedroom 3
- 10’1” x 9’5”
- Basement
- Bedroom
- 18’1” x 18’8”
- Kitchen
- 13’3” x 16’8”
- Family room
- 18’1” x 18’8”
- Second level
- Bedroom 4
- 15’1” x 9’5”
- Bedroom 5
- 11’1” x 11’1”
- Sunroom
- 8’1” x 7’3”
Listing Brokerage
- MLS® Listing
- X9380348
- Brokerage
- EXP REALTY
Similar homes for sale
These homes have similar price range, details and proximity to 1569 Hwy 6









