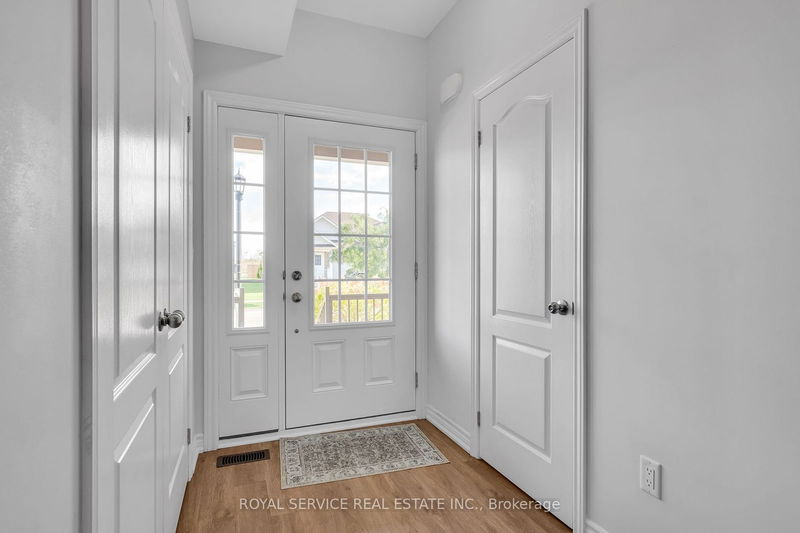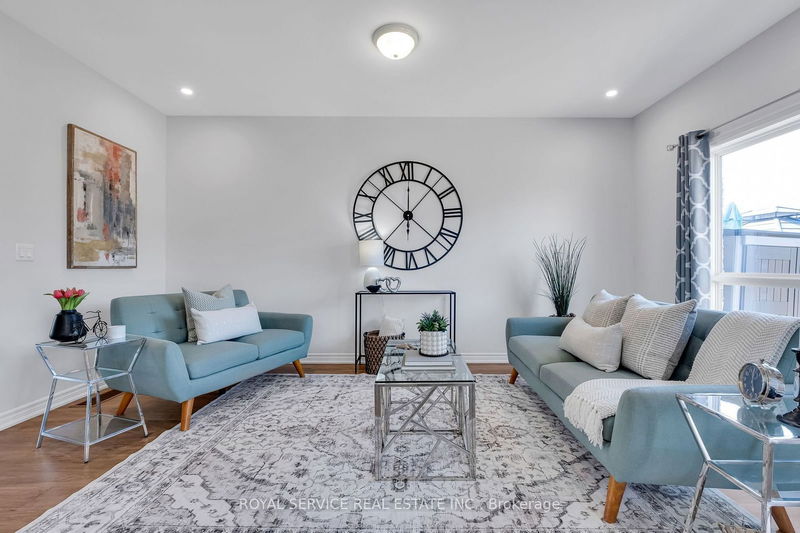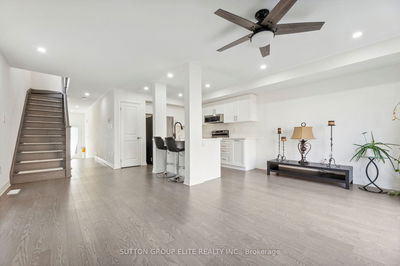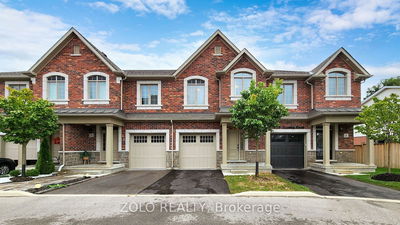297 Morgan
Cobourg | Cobourg
$648,900.00
Listed 4 days ago
- 3 bed
- 3 bath
- - sqft
- 3.0 parking
- Att/Row/Twnhouse
Instant Estimate
$663,353
+$14,453 compared to list price
Upper range
$716,191
Mid range
$663,353
Lower range
$610,516
Property history
- Now
- Listed on Oct 3, 2024
Listed for $648,900.00
4 days on market
- Jul 18, 2024
- 3 months ago
Terminated
Listed for $649,000.00 • 2 months on market
Location & area
Schools nearby
Home Details
- Description
- If you are raising more than just your standard of living, then you will appreciate this child/pet safe fully fenced yard with Gazebo and pretty deck. The open concept living area is big, bright with 9ft ceilings and a walkout to the backyard. Front foyer features inside entry to the garage. Primary bedroom with beautiful ensuite bathroom, separate soaker tub and glass shower. Laundry is sensibly located near to where clothes are kept. Very good neighborhood with quality Stallwood construction. Easy walk/drive to schools and amenities.
- Additional media
- https://listings.insideoutmedia.ca/videos/0192578b-f9a7-7167-bf6e-82d0759f1e9c
- Property taxes
- $4,917.31 per year / $409.78 per month
- Basement
- Full
- Basement
- Unfinished
- Year build
- -
- Type
- Att/Row/Twnhouse
- Bedrooms
- 3
- Bathrooms
- 3
- Parking spots
- 3.0 Total | 1.0 Garage
- Floor
- -
- Balcony
- -
- Pool
- None
- External material
- Brick Front
- Roof type
- -
- Lot frontage
- -
- Lot depth
- -
- Heating
- Forced Air
- Fire place(s)
- N
- Main
- Living
- 10’6” x 19’12”
- Dining
- 11’6” x 8’10”
- Kitchen
- 11’6” x 11’2”
- Bathroom
- 2’4” x 6’12”
- Bathroom
- 7’1” x 15’1”
- Foyer
- 5’9” x 20’3”
- 2nd
- Br
- 14’6” x 14’5”
- 2nd Br
- 11’2” x 12’4”
- 3rd Br
- 10’6” x 12’1”
- Bathroom
- 11’2” x 8’4”
- Laundry
- 5’9” x 5’8”
Listing Brokerage
- MLS® Listing
- X9381533
- Brokerage
- ROYAL SERVICE REAL ESTATE INC.
Similar homes for sale
These homes have similar price range, details and proximity to 297 Morgan









