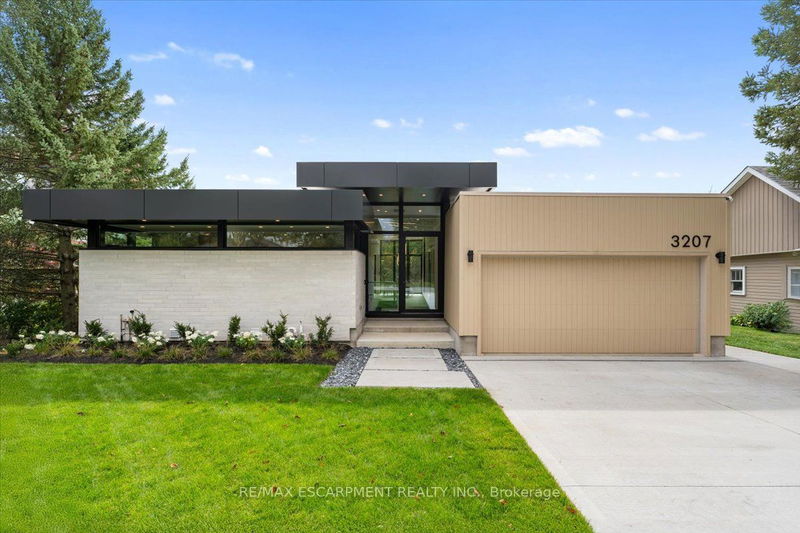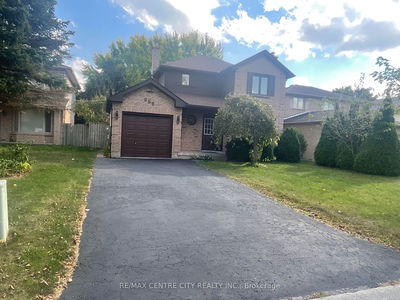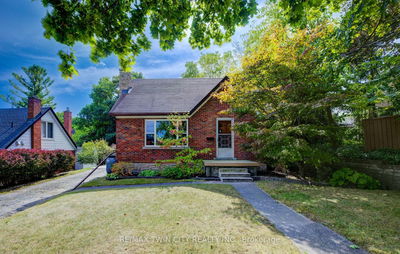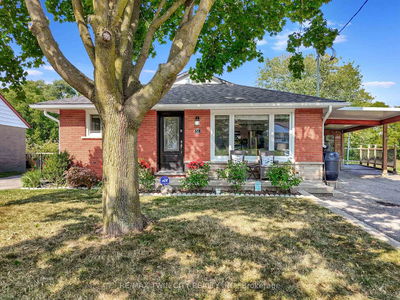3207 VIVIAN LINE 37
| Stratford
$1,599,000.00
Listed 5 days ago
- 3 bed
- 3 bath
- 1500-2000 sqft
- 4.0 parking
- Detached
Instant Estimate
$1,478,914
-$120,086 compared to list price
Upper range
$1,616,125
Mid range
$1,478,914
Lower range
$1,341,702
Property history
- Now
- Listed on Oct 3, 2024
Listed for $1,599,000.00
5 days on market
Location & area
Schools nearby
Home Details
- Description
- Step into a modern architectural masterpiece designed by SMPL Design Studio, where contemporary elegance meets cutting-edge design. This unique home is flooded with natural light through its expansive floor-to-ceiling windows, blending seamlessly with its surroundings. The heart of the home is a stunning kitchen featuring custom black and walnut cabinetry, a 15-foot island with Vanilla Noir Caesarstone countertops, and a walk-in pantry for added functionality. The main floor offers three bedrooms, including a master with a sleek 3-piece ensuite, and an additional 4-piece bathroom for convenience. The open-concept living and dining area centers around a gas fireplace, perfect for relaxation. The fully finished basement includes a spacious rec room with a second gas fireplace, a large fourth bedroom, 3-piece bathroom, and ample storage. A concrete driveway leads to the two-car garage, making this home a sanctuary of style, comfort, and modern luxury.
- Additional media
- -
- Property taxes
- $1.00 per year / $0.08 per month
- Basement
- Finished
- Basement
- Full
- Year build
- New
- Type
- Detached
- Bedrooms
- 3 + 1
- Bathrooms
- 3
- Parking spots
- 4.0 Total | 2.0 Garage
- Floor
- -
- Balcony
- -
- Pool
- None
- External material
- Brick
- Roof type
- -
- Lot frontage
- -
- Lot depth
- -
- Heating
- Forced Air
- Fire place(s)
- Y
- Ground
- Foyer
- 15’1” x 8’9”
- Kitchen
- 18’6” x 14’8”
- Living
- 27’11” x 16’8”
- Laundry
- 9’6” x 3’3”
- Prim Bdrm
- 12’9” x 9’10”
- Bathroom
- 12’4” x 5’9”
- 2nd Br
- 10’8” x 9’8”
- Bathroom
- 9’10” x 4’11”
- 3rd Br
- 10’8” x 9’8”
- Bsmt
- Bathroom
- 10’4” x 4’11”
- Family
- 26’6” x 19’8”
- 4th Br
- 18’1” x 13’0”
Listing Brokerage
- MLS® Listing
- X9381608
- Brokerage
- RE/MAX ESCARPMENT REALTY INC.
Similar homes for sale
These homes have similar price range, details and proximity to 3207 VIVIAN LINE 37









