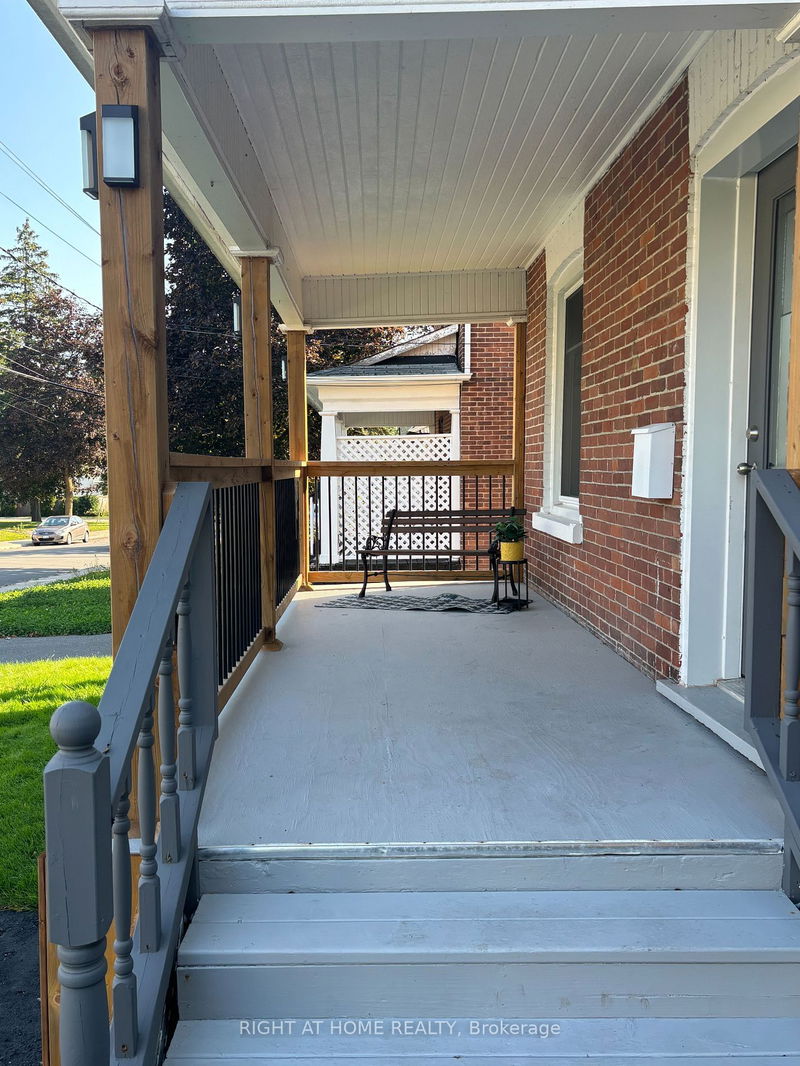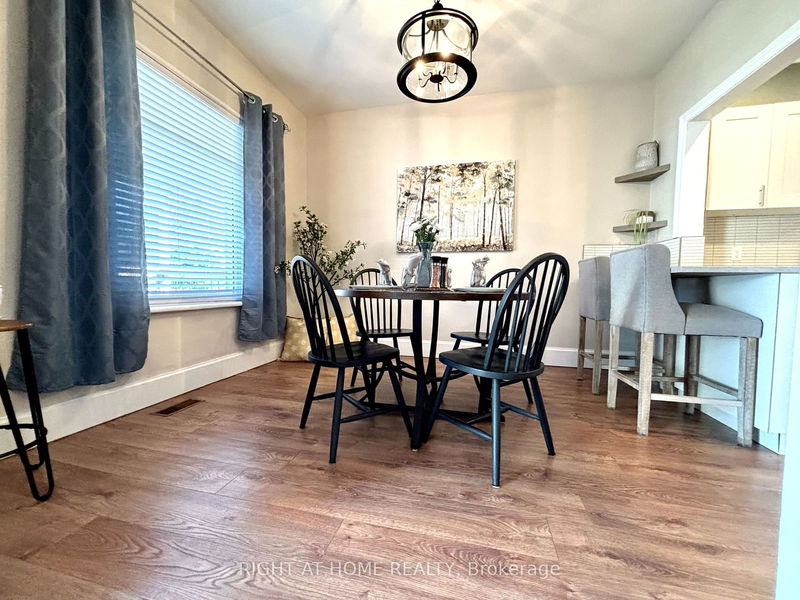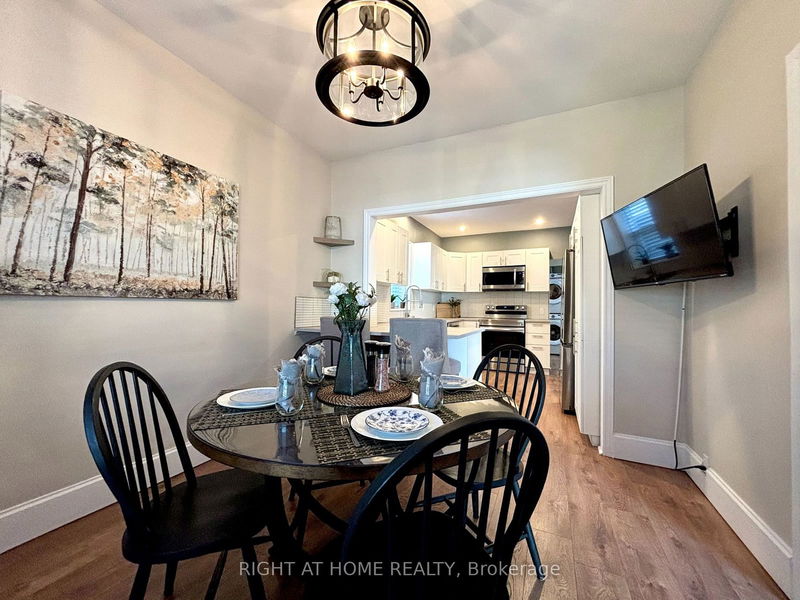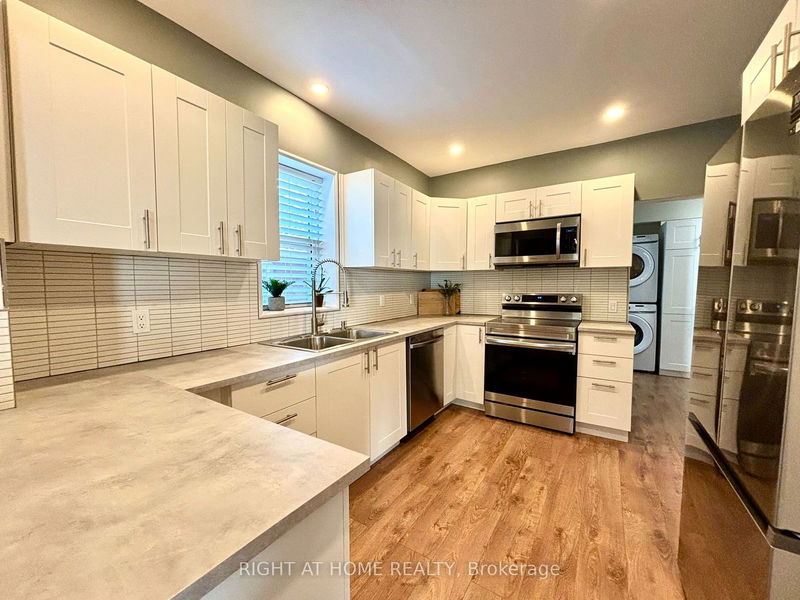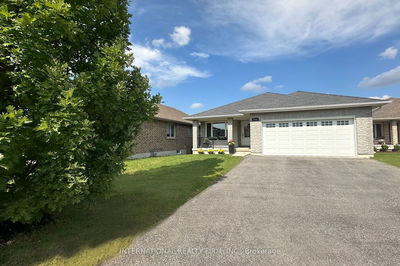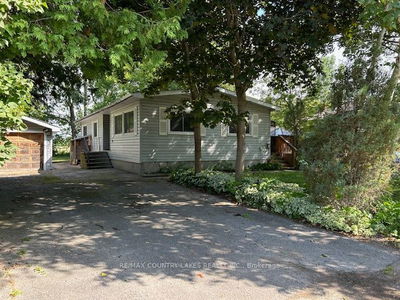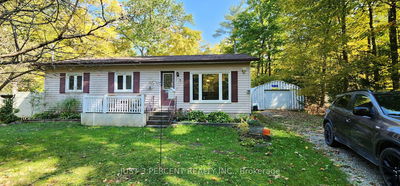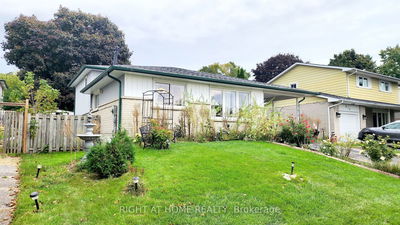121 Durham
Lindsay | Kawartha Lakes
$595,000.00
Listed 4 days ago
- 3 bed
- 3 bath
- - sqft
- 3.0 parking
- Detached
Instant Estimate
$584,063
-$10,937 compared to list price
Upper range
$637,938
Mid range
$584,063
Lower range
$530,188
Property history
- Now
- Listed on Oct 3, 2024
Listed for $595,000.00
4 days on market
- Feb 26, 2024
- 7 months ago
Expired
Listed for $599,888.00 • 6 months on market
- May 18, 2021
- 3 years ago
Sold for $411,000.00
Listed for $374,900.00 • 4 days on market
- Feb 18, 2011
- 14 years ago
Sold for $157,000.00
Listed for $159,900.00 • 10 days on market
Location & area
Schools nearby
Home Details
- Description
- Past brought to present: this "Century Home" fully renovated with contemporary finishes ready for new beginnings and lasting memories. Located in South Lindsay in a cared for neighborhood with mature trees, parks, schools and close to downtown and all it has to offer. Open concept kitchen /dining rooms for a warm cozy entertaining atmosphere with a formal touch. Relaxing in the living room with sliding door access to the deck and back yard for casual encounters, BBQing and simply chilling. The second floor with 3 bedrooms and 4 pc bath with larger upgraded windows offering plenty of natural light and a welcoming calm breeze in nice weather. The lower of the home with a large recreation room , 2 pc bath, utility and furnace rooms complete the lower of this meticulous and carefully planned full renovation from top to bottom with no detail spared. Your own private drive with 3 parking spaces and garden shed add to the splendor of this welcoming home.
- Additional media
- -
- Property taxes
- $2,710.92 per year / $225.91 per month
- Basement
- Finished
- Basement
- Full
- Year build
- 51-99
- Type
- Detached
- Bedrooms
- 3
- Bathrooms
- 3
- Parking spots
- 3.0 Total
- Floor
- -
- Balcony
- -
- Pool
- None
- External material
- Brick
- Roof type
- -
- Lot frontage
- -
- Lot depth
- -
- Heating
- Forced Air
- Fire place(s)
- N
- Main
- Kitchen
- 17’1” x 8’10”
- Dining
- 11’6” x 10’2”
- Living
- 13’9” x 11’6”
- Foyer
- 9’10” x 6’7”
- Bathroom
- 9’2” x 5’3”
- 2nd
- Br
- 9’10” x 9’10”
- 2nd Br
- 9’10” x 8’10”
- 3rd Br
- 9’10” x 7’10”
- Bathroom
- 7’7” x 5’11”
- Bsmt
- Rec
- 15’11” x 14’7”
- Utility
- 12’6” x 9’10”
- Bathroom
- 7’5” x 5’3”
Listing Brokerage
- MLS® Listing
- X9381661
- Brokerage
- RIGHT AT HOME REALTY
Similar homes for sale
These homes have similar price range, details and proximity to 121 Durham

