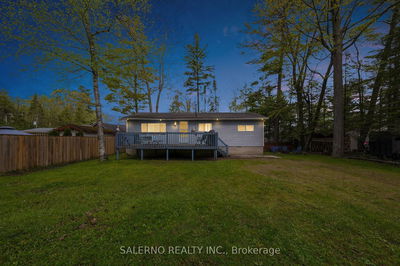222 Wiles
Rural Grey Highlands | Grey Highlands
$999,900.00
Listed 3 days ago
- 4 bed
- 2 bath
- 700-1100 sqft
- 5.0 parking
- Cottage
Instant Estimate
$1,037,501
+$37,601 compared to list price
Upper range
$1,181,804
Mid range
$1,037,501
Lower range
$893,198
Property history
- Now
- Listed on Oct 4, 2024
Listed for $999,900.00
3 days on market
Location & area
Schools nearby
Home Details
- Description
- Escape to the tranquility of this charming cottage nestled on a quiet stretch of Lake Eugenia. This hidden gem offers the perfect balance of comfort and privacy, located on a secluded lot surrounded by trees, just steps from the water's edge. Enjoy breathtaking panoramic views from the concrete deck, where the only sounds you'll hear are the gentle lapping of waves and the songs of birds. Designed for all season use, this waterfront residence can be enjoyed throughout the year. 3+1 bedrooms, plus an additional loft bedroom ensures enough space for endless family gatherings. A full kitchen is found on the main floor, with an additional kitchenette on the lower level. With private lake access, you can spend your days swimming, kayaking, and fishing right from the dock. Stay warm with two fireplaces perfect for unwinding after a day of outdoor adventures. The expansive lot provides the space for you to fully immerse yourself in nature, while reliable well and septic provide all the comforts of home. Conveniently located just a short distance to a variety of outdoor activities including the Bruce Trail and Beaver Valley Ski Resort. Don't miss this opportunity to enjoy the convenience of modern amenities while experiencing the peacefulness of life by the lake!
- Additional media
- https://youriguide.com/222_wiles_ln_flesherton_on
- Property taxes
- $7,233.65 per year / $602.80 per month
- Basement
- Fin W/O
- Basement
- Full
- Year build
- -
- Type
- Cottage
- Bedrooms
- 4 + 1
- Bathrooms
- 2
- Parking spots
- 5.0 Total | 1.0 Garage
- Floor
- -
- Balcony
- -
- Pool
- None
- External material
- Alum Siding
- Roof type
- -
- Lot frontage
- -
- Lot depth
- -
- Heating
- Forced Air
- Fire place(s)
- Y
- Main
- Kitchen
- 7’11” x 9’9”
- Dining
- 9’12” x 4’12”
- Living
- 13’3” x 16’6”
- Prim Bdrm
- 9’5” x 11’12”
- 2nd Br
- 9’5” x 11’0”
- 3rd Br
- 9’5” x 7’7”
- Bathroom
- 4’11” x 7’7”
- Lower
- Kitchen
- 10’1” x 9’10”
- Living
- 21’8” x 20’5”
- Br
- 11’2” x 9’3”
- Bathroom
- 3’5” x 7’9”
Listing Brokerage
- MLS® Listing
- X9381719
- Brokerage
- RE/MAX REAL ESTATE CENTRE INC.
Similar homes for sale
These homes have similar price range, details and proximity to 222 Wiles





