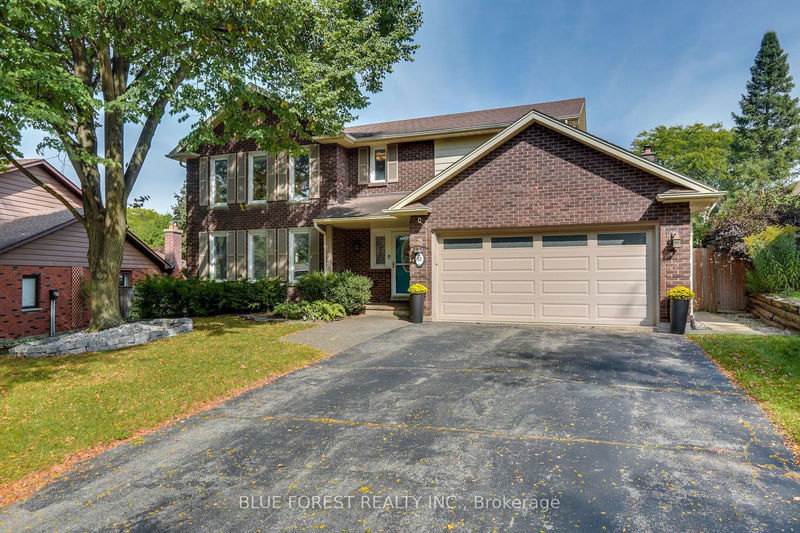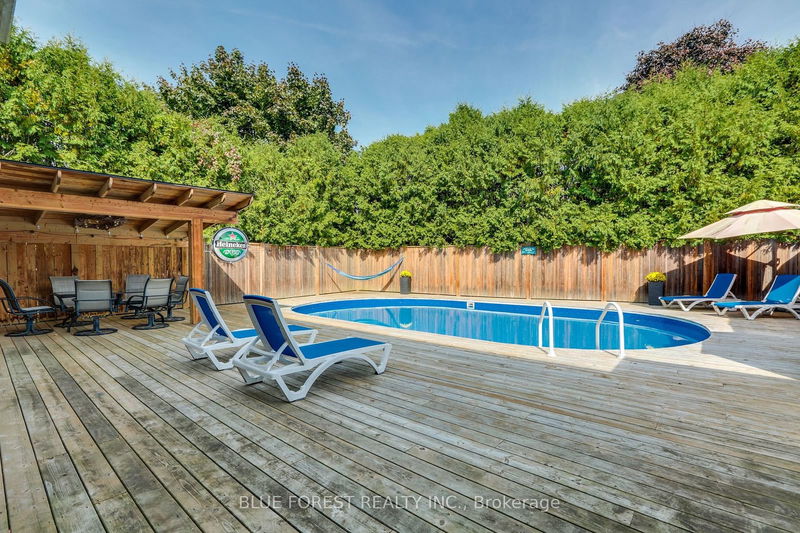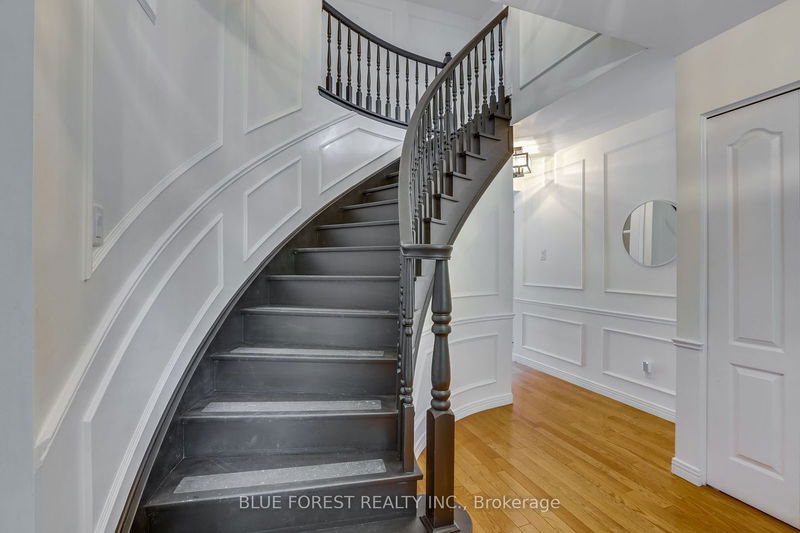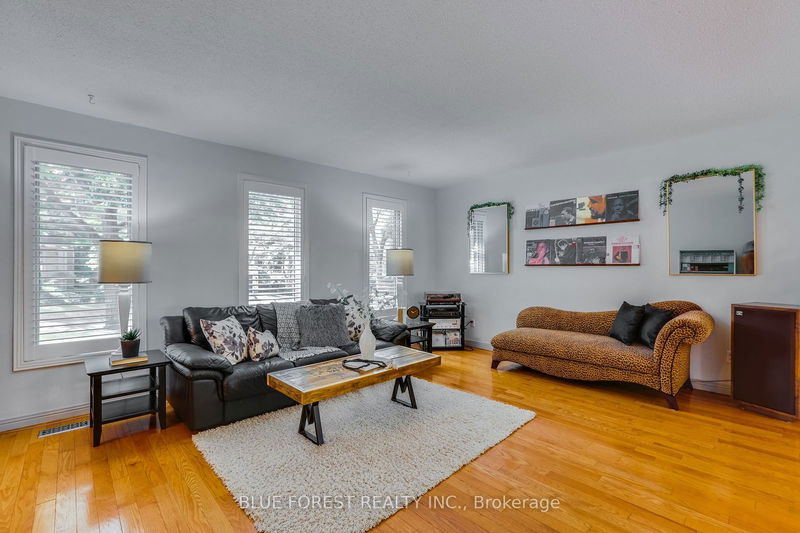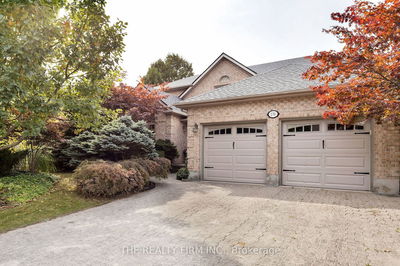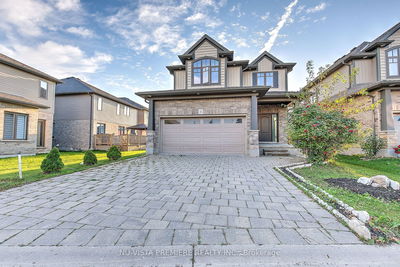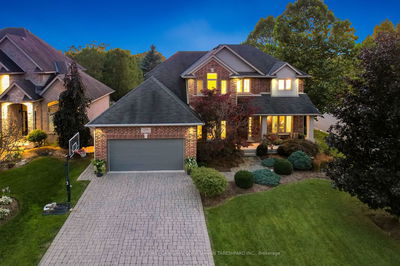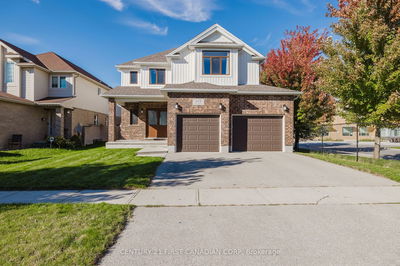12 Somerset
South K | London
$1,049,900.00
Listed 6 days ago
- 4 bed
- 4 bath
- 3000-3500 sqft
- 6.0 parking
- Detached
Instant Estimate
$1,012,773
-$37,127 compared to list price
Upper range
$1,093,356
Mid range
$1,012,773
Lower range
$932,189
Property history
- Now
- Listed on Oct 4, 2024
Listed for $1,049,900.00
6 days on market
- Nov 30, 2020
- 4 years ago
Sold for $735,000.00
Listed for $674,900.00 • 5 days on market
- Aug 15, 2015
- 9 years ago
Sold for $405,000.00
Listed for $404,900.00 • about 1 month on market
- Jul 25, 2012
- 12 years ago
Sold for $340,000.00
Listed for $349,900.00 • 3 months on market
- Nov 14, 2007
- 17 years ago
Sold for $342,500.00
Listed for $349,900.00 • about 2 months on market
- Apr 10, 1986
- 39 years ago
Sold for $159,000.00
Listed for $163,900.00 • 2 months on market
Location & area
Schools nearby
Home Details
- Description
- Welcome to your dream home, complete with a private backyard oasis! Located in a fantastic neighbourhood, just a 5-minute walk from Byron Somerset Public School, this home has it all. Inside, natural light fills the space, showcasing California shutters and nearly carpet-free flooring. The living room is beautiful and inviting, while the updated Casey kitchen impresses with granite countertops, an eat-in area, and a formal dining space adorned with wainscoting. Adjacent to the kitchen is a cozy family room with a wood-burning fireplace (inspected in 2022) a true Cadillac of fireplaces. Upstairs, you'll find four spacious bedrooms, two of which feature dual closets and private ensuites, along with an additional 4-piece bathroom. The primary bedrooms ensuite offers a spa-like retreat, complete with a luxurious steam shower and separate vanities. The backyard features a saltwater heated pool, a gazebo, and a spacious deck, plus a separate area with a shed equipped with hydro and its own panel - perfect for a workshop, Harley storage, or transforming into a poolside cabana. There is also a half-court to play a 3 on 3 basketball game and a dog run. Additional highlights include a full basement with another bedroom, a double-car garage with main-level access, a laundry chute for added convenience, and ample storage throughout. This home offers the perfect blend of relaxation and convenience, nestled in a highly sought-after neighborhood.
- Additional media
- https://unbranded.youriguide.com/12_somerset_crescent_london_on/
- Property taxes
- $6,095.00 per year / $507.92 per month
- Basement
- Full
- Basement
- Part Fin
- Year build
- 31-50
- Type
- Detached
- Bedrooms
- 4 + 1
- Bathrooms
- 4
- Parking spots
- 6.0 Total | 2.0 Garage
- Floor
- -
- Balcony
- -
- Pool
- Inground
- External material
- Brick
- Roof type
- -
- Lot frontage
- -
- Lot depth
- -
- Heating
- Forced Air
- Fire place(s)
- Y
- Main
- Living
- 17’7” x 15’5”
- Dining
- 13’5” x 11’11”
- Kitchen
- 11’3” x 9’3”
- Breakfast
- 11’6” x 9’7”
- Family
- 16’2” x 15’4”
- 2nd
- Prim Bdrm
- 17’7” x 15’7”
- Bathroom
- 11’9” x 11’7”
- Br
- 13’4” x 11’4”
- Br
- 12’6” x 10’4”
- Br
- 11’2” x 8’11”
- Bsmt
- Rec
- 21’0” x 13’3”
- Office
- 13’0” x 11’1”
Listing Brokerage
- MLS® Listing
- X9381897
- Brokerage
- BLUE FOREST REALTY INC.
Similar homes for sale
These homes have similar price range, details and proximity to 12 Somerset
