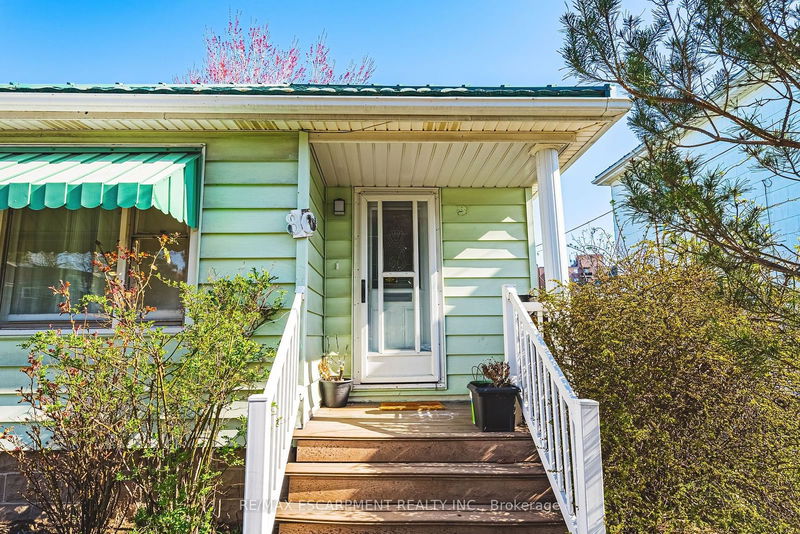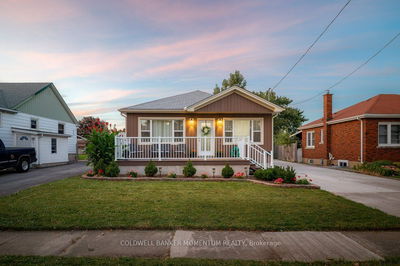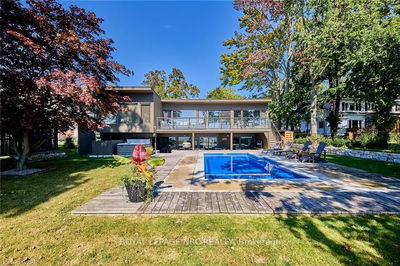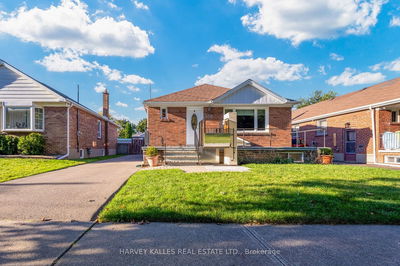80 Livingston
| Grimsby
$729,900.00
Listed 5 days ago
- 2 bed
- 2 bath
- - sqft
- 3.0 parking
- Detached
Instant Estimate
$708,803
-$21,097 compared to list price
Upper range
$758,866
Mid range
$708,803
Lower range
$658,740
Property history
- Now
- Listed on Oct 3, 2024
Listed for $729,900.00
5 days on market
- Jun 19, 2024
- 4 months ago
Expired
Listed for $749,900.00 • 3 months on market
- Apr 18, 2024
- 6 months ago
Terminated
Listed for $849,900.00 • about 2 months on market
- Mar 21, 2023
- 2 years ago
Leased
Listed for $2,600.00 • about 1 month on market
Location & area
Schools nearby
Home Details
- Description
- Cozy bungalow that offers comfortable living with ample space both indoors and outdoors. Situated on a great sized lot, this two-bedroom home boasts an open concept living room, dining room and kitchen, and a full main floor bathroom completes the main floor. Descending to the basement, you'll find additional living space, including a convenient kitchenette, a spacious living area perfect for relaxation or recreation, a bathroom, and an extra bedroom. This layout offers versatility and the potential for various lifestyle needs, whether accommodating guests, creating a separate living area, or utilizing the space for hobbies and activities. Outside, the property features a generous backyard, offering plenty of room for outdoor enjoyment, gardening, or even potential expansion. With its ample space and potential, the backyard provides a serene retreat where one can unwind or entertain outdoors. The property's proximity to numerous amenities adds to its appeal, providing convenience and accessibility to shopping, dining, recreational facilities, and more.
- Additional media
- -
- Property taxes
- $4,048.44 per year / $337.37 per month
- Basement
- Finished
- Basement
- Sep Entrance
- Year build
- -
- Type
- Detached
- Bedrooms
- 2 + 1
- Bathrooms
- 2
- Parking spots
- 3.0 Total | 1.0 Garage
- Floor
- -
- Balcony
- -
- Pool
- None
- External material
- Vinyl Siding
- Roof type
- -
- Lot frontage
- -
- Lot depth
- -
- Heating
- Forced Air
- Fire place(s)
- N
- Main
- Living
- 1158’2” x 17’7”
- Dining
- 7’6” x 13’6”
- Kitchen
- 11’5” x 9’10”
- Bathroom
- 5’4” x 8’1”
- Br
- 11’10” x 9’2”
- Prim Bdrm
- 11’10” x 11’5”
- Bsmt
- Bathroom
- 9’3” x 7’10”
- Br
- 10’6” x 10’9”
- Living
- 30’10” x 22’10”
- Kitchen
- 16’12” x 9’2”
- Laundry
- 6’6” x 12’6”
Listing Brokerage
- MLS® Listing
- X9381118
- Brokerage
- RE/MAX ESCARPMENT REALTY INC.
Similar homes for sale
These homes have similar price range, details and proximity to 80 Livingston









