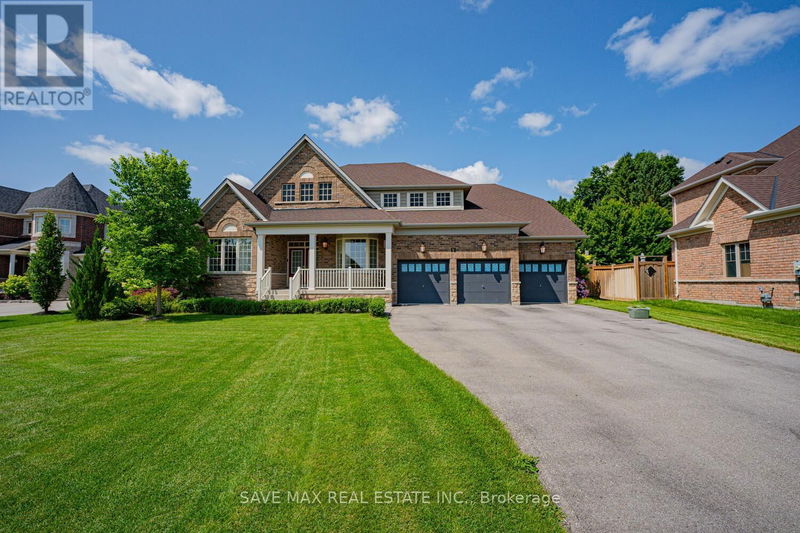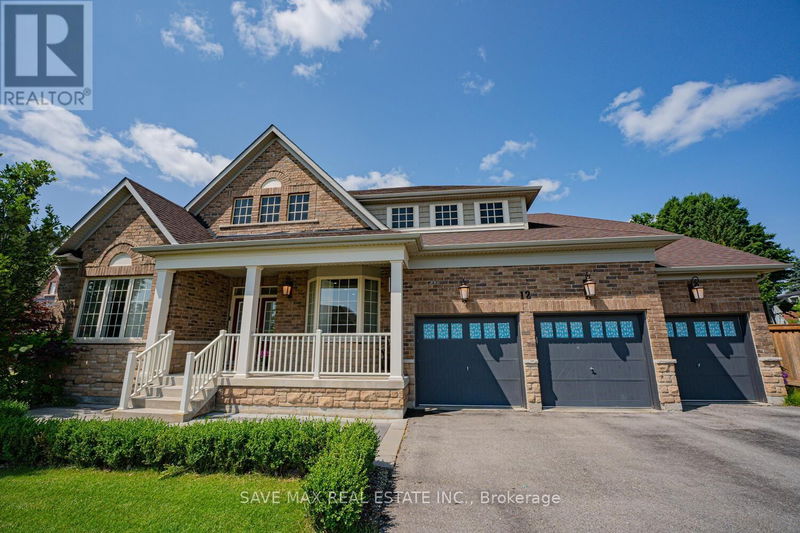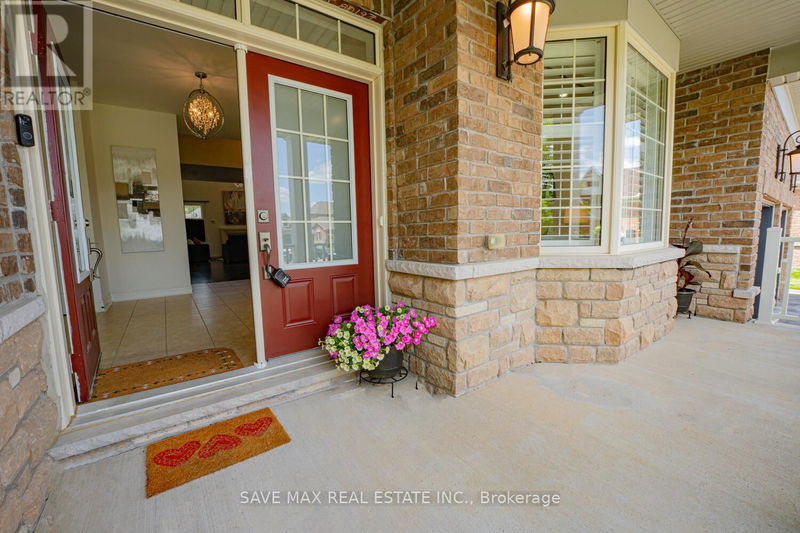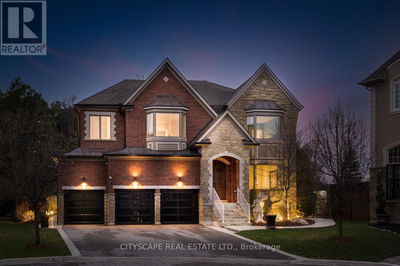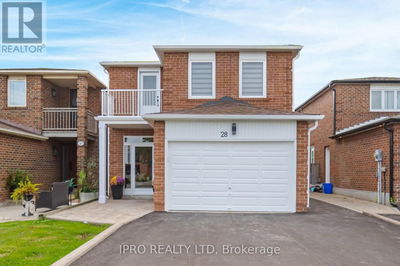12 Anderson
Rural Mono | Mono
$1,770,000.00
Listed 5 days ago
- 7 bed
- 5 bath
- - sqft
- 12 parking
- Single Family
Property history
- Now
- Listed on Oct 3, 2024
Listed for $1,770,000.00
5 days on market
- Jul 22, 2024
- 3 months ago
Terminated
Listed for $1,790,000.00 • on market
Location & area
Schools nearby
Home Details
- Description
- Wow !! 83x156 Ft Lot, 3 Car Garage, Luxurious Home With approx. 6000+ Sqft Living Space ( 3790 Sqft Mpac & 2250+Sqft Basement) Nestled in a highly desired SERENE neighborhood in Mono !! This Beautiful Home Feature 5+2 Beds, 5 Wash. Main Floor Features Sept Living & Dining ( One Part can be used as office as per your choice) & a HUGE Great Room With Fireplace & Open to Above Ceiling. Chef's Delight Kitchen W/Quartz Counters, Island, Breakfast Area & Walk Out To Deck In An Over Sized Backyard. Huge Primary Room located On Main Floor With 6pc Ensuite And Closets. 2 Additional Rooms On Main Floor With Jack & Jill 4Pc Washroom. 2nd Floor Offers HUGE Loft Space With 2 Good Size rooms And 4pc Washroom. 2250+ Sqft Of Recent Years Finished Basement With 2 HUGE Rooms & 4Pc Washroom, Long Driveway, Easily Park Up to 10-12 Cars. This Home Showcases Luxurious Living At Its Finest W/ Huge Custom size Deck Built With 12 x 10 Gazebo making this outdoor oasis ideal for relaxing and enjoying the company of family and friends. Great Location, Few Mins To Orangeville, Approx 28 Mins to 410 / Brampton , Mins to Hiking Trails, Conservation Park, Hospital, Restaurants and Shopping. Your Dream Home Awaits!!!!! **** EXTRAS **** In Ground Sprinkler System, Water Softener. (id:39198)
- Additional media
- https://savemax.seehouseat.com/public/vtour/display/2263258?idx=1#!/
- Property taxes
- $8,667.98 per year / $722.33 per month
- Basement
- Finished, N/A
- Year build
- -
- Type
- Single Family
- Bedrooms
- 7
- Bathrooms
- 5
- Parking spots
- 12 Total
- Floor
- Hardwood, Carpeted
- Balcony
- -
- Pool
- -
- External material
- Brick | Stone
- Roof type
- -
- Lot frontage
- -
- Lot depth
- -
- Heating
- Forced air, Natural gas
- Fire place(s)
- -
- Main level
- Living room
- 10’12” x 12’12”
- Dining room
- 12’0” x 16’12”
- Great room
- 16’12” x 22’0”
- Eating area
- 10’12” x 12’12”
- Kitchen
- 11’10” x 14’9”
- Primary Bedroom
- 13’12” x 17’12”
- Bedroom 2
- 13’12” x 12’12”
- Bedroom 3
- 11’12” x 14’12”
- Second level
- Library
- 9’3” x 8’2”
- Loft
- 14’9” x 17’3”
- Bedroom 4
- 14’12” x 11’12”
- Bedroom 5
- 14’12” x 11’12”
Listing Brokerage
- MLS® Listing
- X9381129
- Brokerage
- SAVE MAX REAL ESTATE INC.
Similar homes for sale
These homes have similar price range, details and proximity to 12 Anderson
