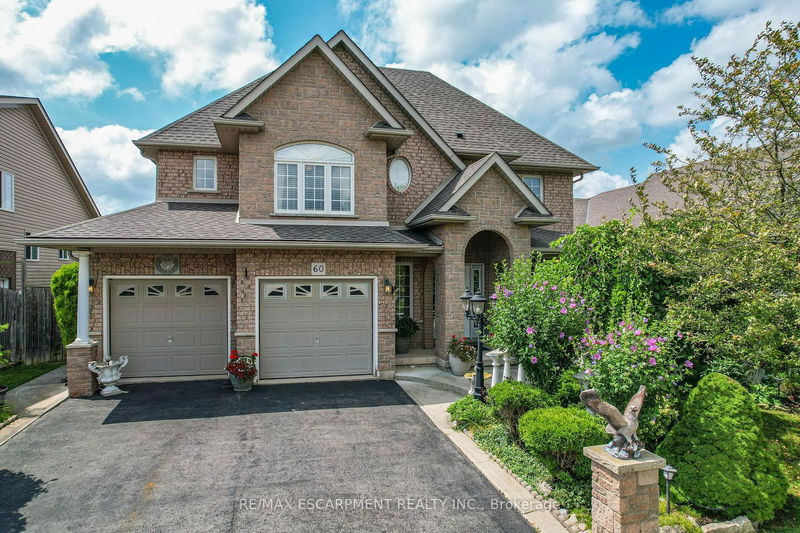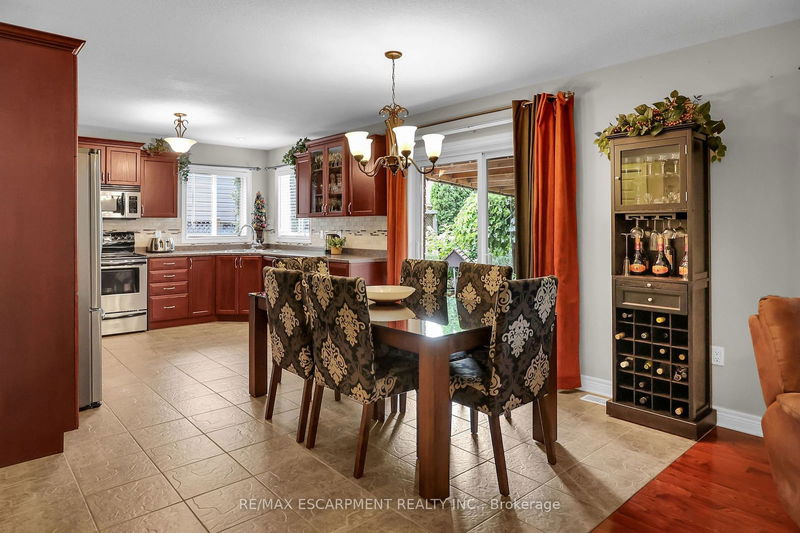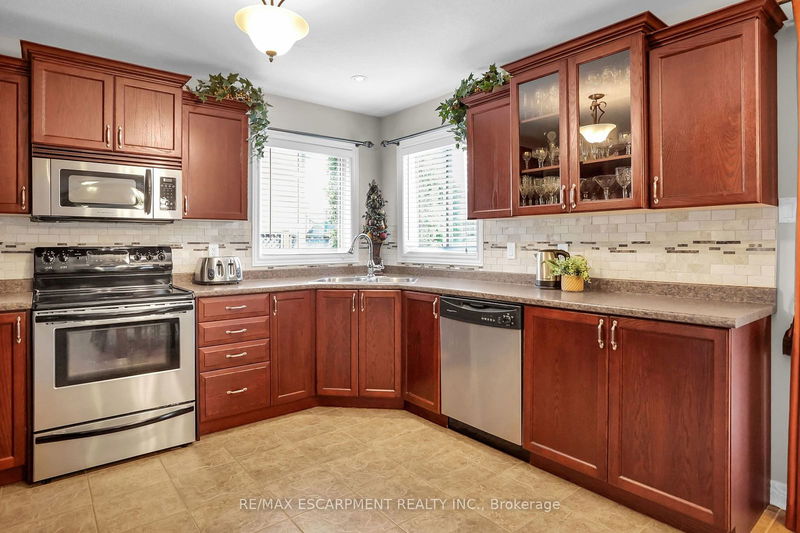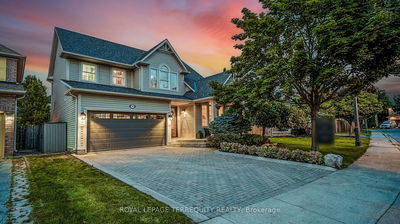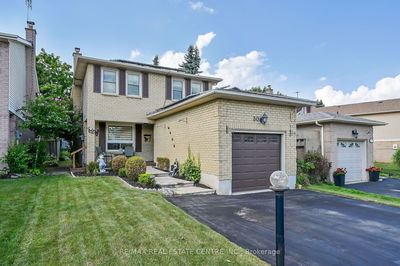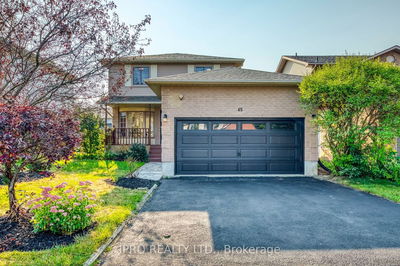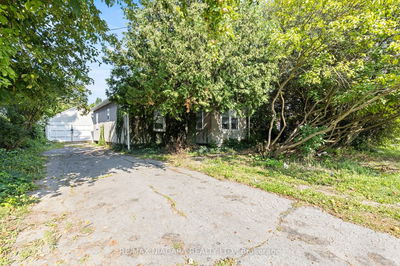60 Oakdale
| West Lincoln
$995,000.00
Listed 5 days ago
- 3 bed
- 4 bath
- 2000-2500 sqft
- 4.0 parking
- Detached
Instant Estimate
$984,512
-$10,488 compared to list price
Upper range
$1,066,778
Mid range
$984,512
Lower range
$902,246
Property history
- Now
- Listed on Oct 3, 2024
Listed for $995,000.00
5 days on market
- Aug 1, 2024
- 2 months ago
Terminated
Listed for $1,049,000.00 • 2 months on market
Location & area
Schools nearby
Home Details
- Description
- CLASSIC ELEGANCE ... 60 Oakdale Boulevard in Smithville is located in a fantastic, family-friendly neighbourhood walking distance to great schools, parks, walking paths & close to town. Impressive & SPACIOUS, FULLY FINSHED, 3 bedroom, 4 bathroom, 2-storey home with IN-LAW POTENTIAL (including FULL KITCHEN) and NEW roof boasts over 3,500 sq ft of FINISHED LIVING SPACE! Covered porch with archway leads into this meticulously maintained home featuring an OVERSIZED foyer, gleaming hardwood floors, and pillars throughout. Combined living and dining room with big windows, open kitchen boasting lovely tile backsplash, abundant cabinetry & pantry, stainless steel appliances plus dinette with WALK OUT to covered concrete patio & PRIVATE FULLY FENCED YARD, beautifully landscaped with mature trees, gardens, and firepit. Bright, MF FAMILY ROOM and full bath completes the main level. Wood staircase up to second level, featuring a big primary bedroom with WALK-IN closet and 4-pc ensuite with soaker tub, two more large bedrooms, and 4-pc bath. FINISHED LOWER LEVEL offers laminate flooring and potlights throughout the recreation room with bar and opens to dining area plus FULL KITCHEN with breakfast bar, 3-pc bath, laundry & storage. Pillared DOUBLE drive, DOUBLE garage with interior divider wall & inside entry. UPDATES include roof and furnace. Easy access to surrounding communities and highway. CLICK ON MULTIMEDIA for video tour, drone photos, floor plans & more.
- Additional media
- https://www.myvisuallistings.com/vtnb/349519
- Property taxes
- $6,246.60 per year / $520.55 per month
- Basement
- Finished
- Basement
- Full
- Year build
- 16-30
- Type
- Detached
- Bedrooms
- 3
- Bathrooms
- 4
- Parking spots
- 4.0 Total | 2.0 Garage
- Floor
- -
- Balcony
- -
- Pool
- None
- External material
- Brick
- Roof type
- -
- Lot frontage
- -
- Lot depth
- -
- Heating
- Forced Air
- Fire place(s)
- Y
- Main
- Foyer
- 10’6” x 12’11”
- Living
- 9’1” x 12’2”
- Dining
- 10’10” x 12’11”
- Family
- 16’12” x 12’1”
- Kitchen
- 19’8” x 12’1”
- 2nd
- Prim Bdrm
- 13’11” x 14’6”
- 2nd Br
- 12’7” x 13’1”
- 3rd Br
- 12’1” x 22’0”
- Bsmt
- Rec
- 18’4” x 31’0”
- Dining
- 18’2” x 11’9”
- Kitchen
- 8’11” x 9’7”
- Laundry
- 8’9” x 13’4”
Listing Brokerage
- MLS® Listing
- X9381309
- Brokerage
- RE/MAX ESCARPMENT REALTY INC.
Similar homes for sale
These homes have similar price range, details and proximity to 60 Oakdale
