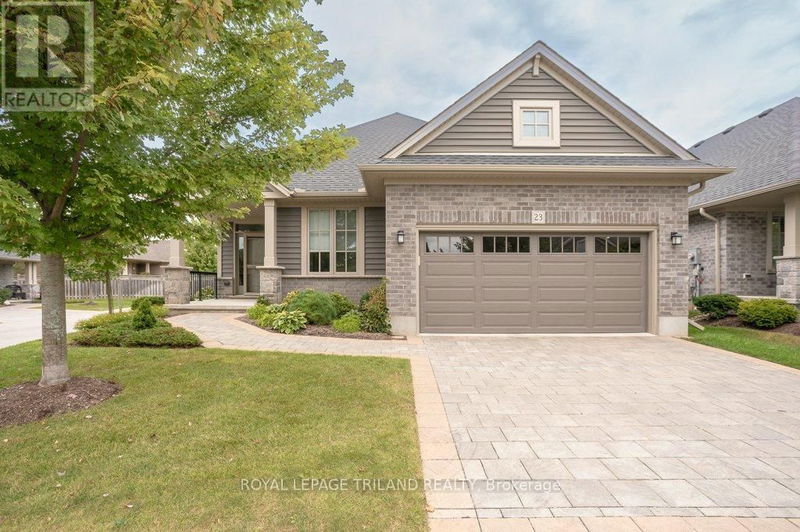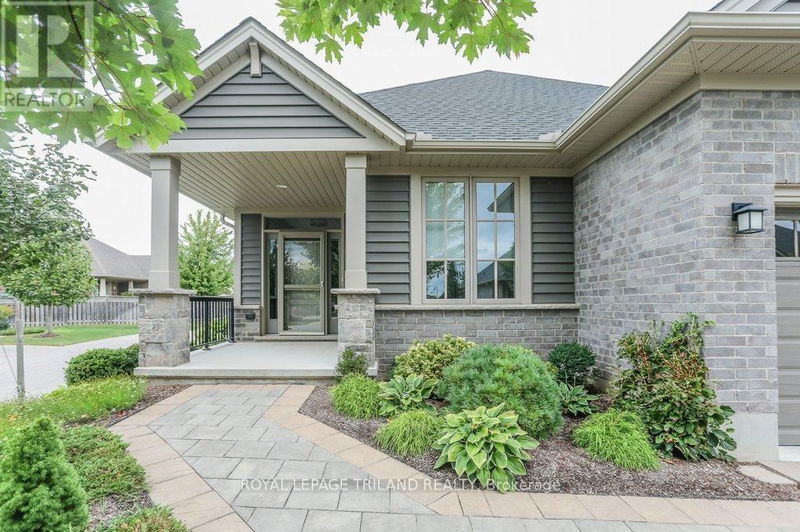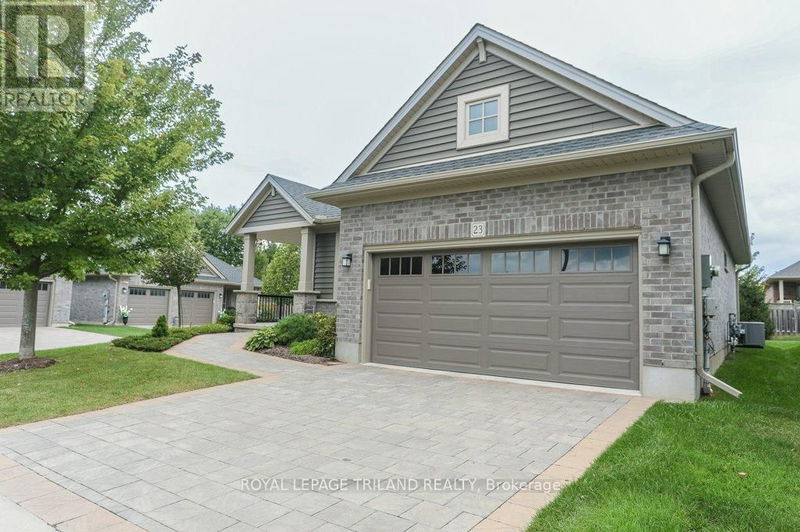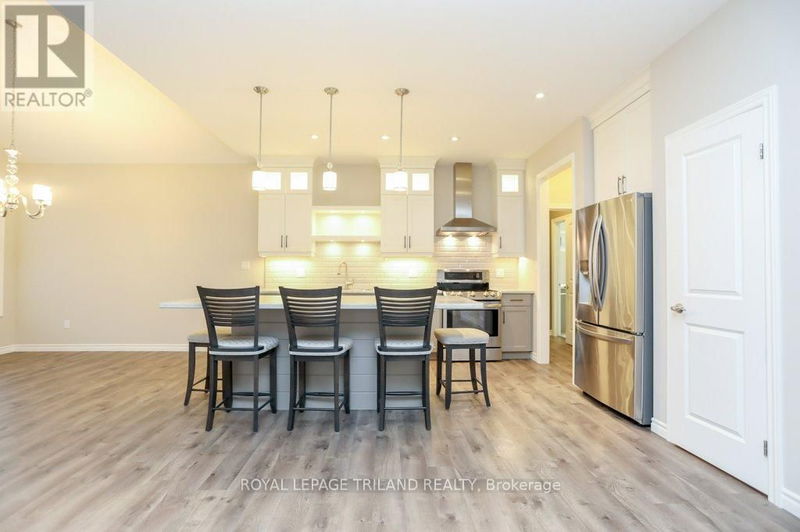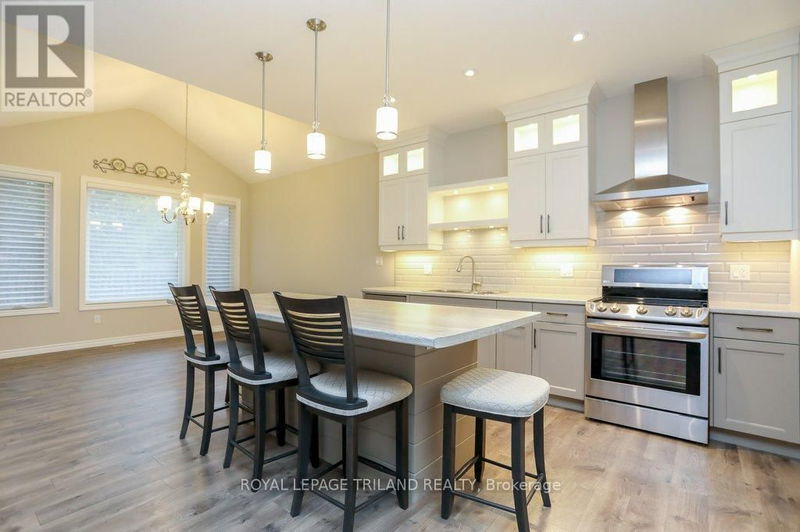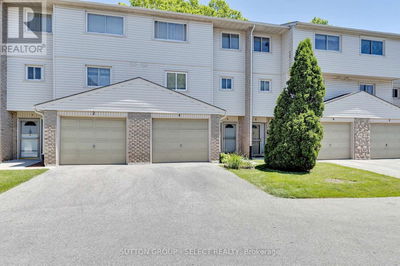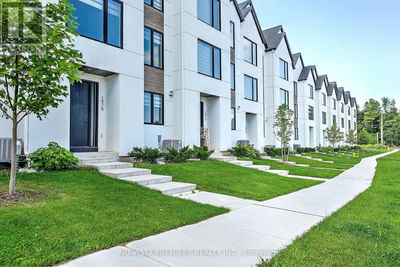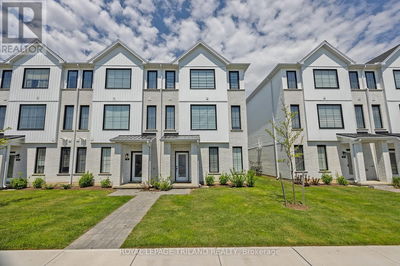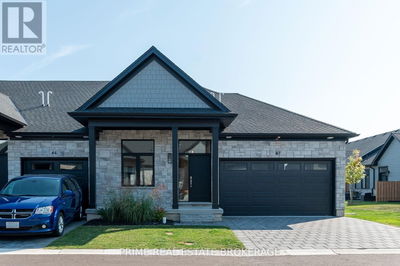23 - 234 Peach Tree
SE | St. Thomas
$749,900.00
Listed 5 days ago
- 4 bed
- 3 bath
- - sqft
- 4 parking
- Single Family
Property history
- Now
- Listed on Oct 4, 2024
Listed for $749,900.00
5 days on market
Location & area
Schools nearby
Home Details
- Description
- Luxurious freehold condo living awaits in this move-in ready, fully finished bungalow located in the sought-after Southpoint Condominium community by Hayhoe Homes. This stunning property features 4 bedrooms (2+2) and 3 baths, offering spacious and comfortable living. As you enter, you're greeted by a spacious foyer with 9ft ceilings leading into the great room, which boasts a cozy fireplace and a vaulted ceiling in the dining area. The chefs dream kitchen showcases a large island with ample seating, a walk-in pantry, and main-floor laundry conveniently connecting to the spacious 2-car garage. The primary bedroom offers a large walk-in closet and a luxurious 3-piece ensuite with a custom marble shower. The fully finished lower level includes two additional bedrooms, a spacious rec room with another gas fireplace, and plenty of room for entertaining. Relax in your private covered rear porch, featuring power sun shades and a gas line for the BBQ perfect for outdoor dining. (id:39198)
- Additional media
- https://unbranded.youriguide.com/quhbu_23_234_peach_tree_blvd_st_thomas_on/
- Property taxes
- $4,638.48 per year / $386.54 per month
- Condo fees
- $205.00
- Basement
- Finished, N/A
- Year build
- -
- Type
- Single Family
- Bedrooms
- 4
- Bathrooms
- 3
- Pet rules
- -
- Parking spots
- 4 Total
- Parking types
- Attached Garage
- Floor
- -
- Balcony
- -
- Pool
- -
- External material
- Stone | Brick Facing
- Roof type
- -
- Lot frontage
- -
- Lot depth
- -
- Heating
- Forced air, Natural gas
- Fire place(s)
- -
- Locker
- -
- Building amenities
- Visitor Parking
- Main level
- Kitchen
- 9’8” x 16’1”
- Dining room
- 12’3” x 8’2”
- Great room
- 15’8” x 16’1”
- Primary Bedroom
- 11’7” x 14’4”
- Laundry room
- 6’4” x 8’2”
- Bathroom
- 8’8” x 5’2”
- Bathroom
- 10’11” x 8’3”
- Basement
- Recreational, Games room
- 14’6” x 16’2”
- Bathroom
- 9’10” x 5’5”
- Bedroom
- 15’12” x 11’12”
- Bedroom
- 9’12” x 12’12”
Listing Brokerage
- MLS® Listing
- X9382432
- Brokerage
- ROYAL LEPAGE TRILAND REALTY
Similar homes for sale
These homes have similar price range, details and proximity to 234 Peach Tree
