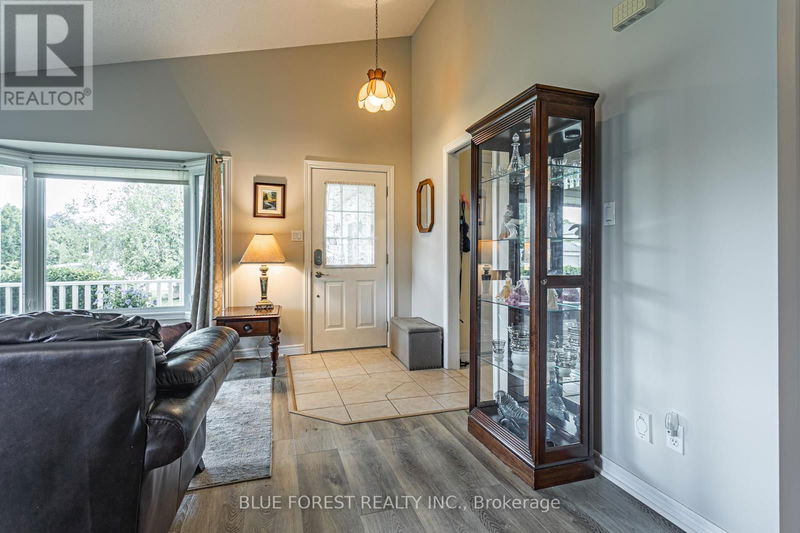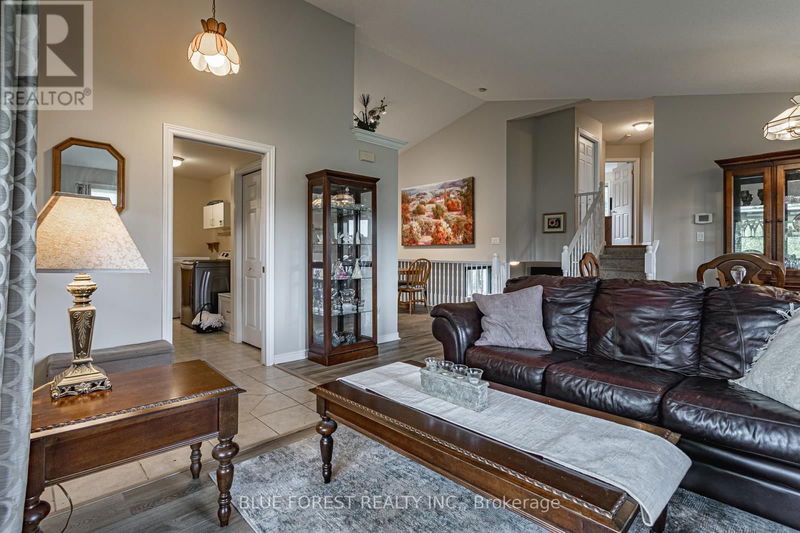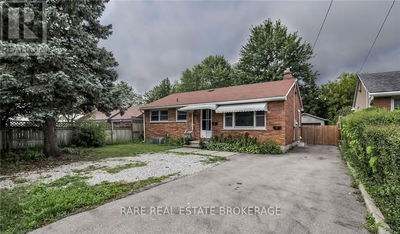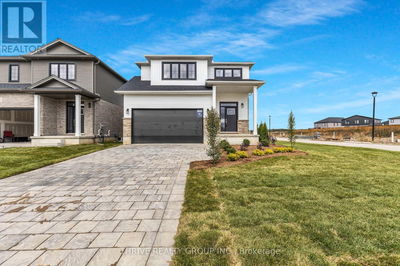77 Woodvale
Dorchester | Thames Centre (Dorchester)
$845,900.00
Listed 5 days ago
- 5 bed
- 3 bath
- - sqft
- 6 parking
- Single Family
Property history
- Now
- Listed on Oct 4, 2024
Listed for $845,900.00
5 days on market
Location & area
Schools nearby
Home Details
- Description
- Backing onto Forest!!! Welcome to this lovely 2,095 sq ft. back-split home in the desired area of Dorchester. Adjacent to a cute little park. Lots of room for a family boasting 4 bedrooms and 3 baths. Enjoy the tranquility of the private woodlands and walking trail right in your back yard. Eat in Kitchen with white cabinetry. Living Room and good sized Dining Room. Vaulted ceiling. Most of home has been freshly painted and added new neutral flooring. Main floor laundry. and a convenient 2 pce bath. Just a few steps to the next floor has 3 good sized bedrooms including a large Master Bedroom with walk in closet and cheater 4 pce ensuite including jetted jacuzzi tub. Another level has a huge family room with gas fireplace leading into to a bright sunroom, which overlooks the fully fenced yard. Plenty of space with an additional bedroom/office, and 3 pce bath. Lower level has lots of storage space. Great curb appeal with double car garage and front covered porch to sit and enjoy your morning coffee. Walking distance to all amenities & easy access to 401. Municipal water and sewer. (id:39198)
- Additional media
- http://youriguide.com/77_woodvale_dr_dorchester_on/
- Property taxes
- $3,538.79 per year / $294.90 per month
- Basement
- Unfinished, N/A
- Year build
- -
- Type
- Single Family
- Bedrooms
- 5
- Bathrooms
- 3
- Parking spots
- 6 Total
- Floor
- -
- Balcony
- -
- Pool
- -
- External material
- Brick
- Roof type
- -
- Lot frontage
- -
- Lot depth
- -
- Heating
- Forced air, Natural gas
- Fire place(s)
- 1
- Main level
- Kitchen
- 18’7” x 10’6”
- Living room
- 16’1” x 13’2”
- Dining room
- 16’1” x 8’2”
- Laundry room
- 13’9” x 6’4”
- Basement
- Cold room
- 15’8” x 5’3”
- Utility room
- 34’7” x 19’9”
- Upper Level
- Bedroom
- 13’1” x 11’9”
- Bedroom 2
- 11’8” x 10’6”
- Primary Bedroom
- 14’12” x 13’5”
- Lower level
- Bedroom
- 14’12” x 11’8”
- Family room
- 24’4” x 13’9”
- Sunroom
- 14’1” x 8’4”
Listing Brokerage
- MLS® Listing
- X9382491
- Brokerage
- BLUE FOREST REALTY INC.
Similar homes for sale
These homes have similar price range, details and proximity to 77 Woodvale








