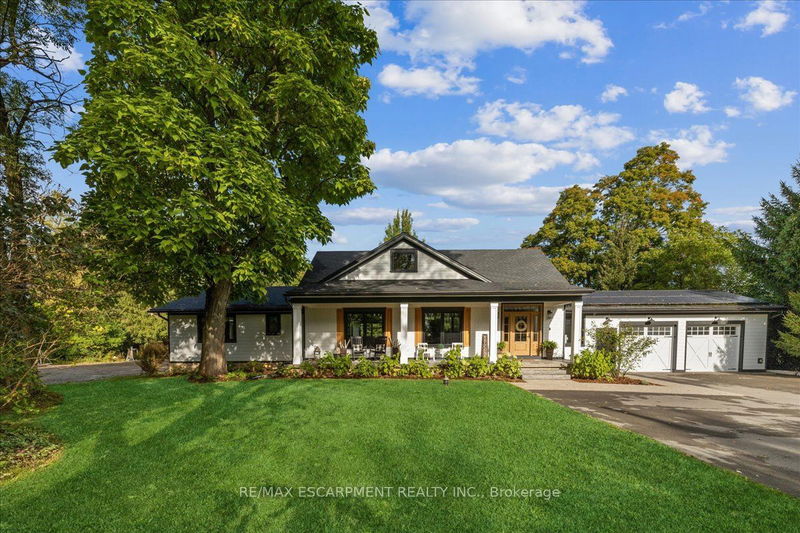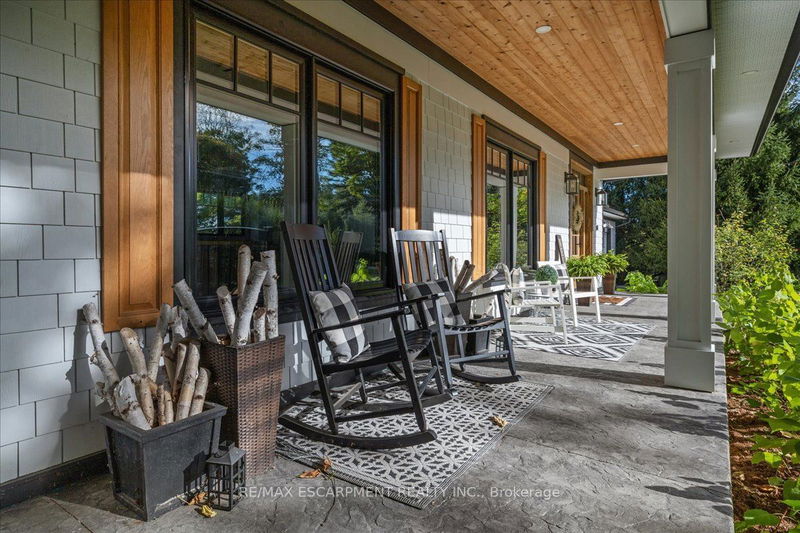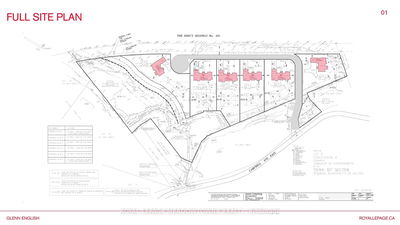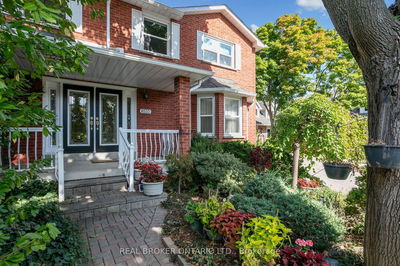207 8TH CONCESSION
Rural Flamborough | Hamilton
$2,594,440.00
Listed 5 days ago
- 4 bed
- 5 bath
- 2000-2500 sqft
- 8.0 parking
- Detached
Instant Estimate
$2,347,064
-$247,376 compared to list price
Upper range
$2,704,733
Mid range
$2,347,064
Lower range
$1,989,395
Property history
- Now
- Listed on Oct 3, 2024
Listed for $2,594,440.00
5 days on market
Location & area
Schools nearby
Home Details
- Description
- Exceptional quality are the hallmarks of this iconic home offering ideal settings for enjoying a lifestyle of rural tranquility amidst for exploring nature through its trails. Set on a generous 5 acre treed lot, this rural bungalow is a haven of tranquility. Totally renovated with the finest materials, this home is truly turn-key and ready for you to move in. As you step inside, you'll feel right at home in this open concept floor plan with vaulted ceilings, fireplace, state of the art kitchen with high end appliances and walk-in pantry. Bedroom wing offers 4 bedrooms each with their own ensuite bath. Self contained primary bedroom features a spa like ensuite and a walkout to patio with a hot tub and serene setting. Descend to the expansive walkout lower level offering a media room for games and entertainment, a gym, bedroom, full bath, laundry room the possibilities are endless. The driveway providing easy entry/exit with ample parking. Located just outside the village of Carlisle, this home is perfectly situated to enjoy the charm of local shops/restaurants. A short 10-min drive brings you to Waterdown, a vibrant town offering all modern conveniences, shopping, boutiques, restaurants and various services. Consider making this property your ideal country estate, where every season brings its unique beauty & opportunities for adventures and relaxation.
- Additional media
- https://unbranded.youriguide.com/207_concession_rd_8_e_hamilton_on/
- Property taxes
- $10,174.00 per year / $847.83 per month
- Basement
- Finished
- Basement
- Full
- Year build
- 31-50
- Type
- Detached
- Bedrooms
- 4 + 1
- Bathrooms
- 5
- Parking spots
- 8.0 Total | 2.0 Garage
- Floor
- -
- Balcony
- -
- Pool
- None
- External material
- Other
- Roof type
- -
- Lot frontage
- -
- Lot depth
- -
- Heating
- Forced Air
- Fire place(s)
- Y
- Main
- Living
- 28’2” x 22’1”
- Dining
- 18’1” x 9’4”
- Kitchen
- 18’8” x 9’9”
- Prim Bdrm
- 16’11” x 12’9”
- 2nd Br
- 12’7” x 11’9”
- 3rd Br
- 18’5” x 10’6”
- 4th Br
- 18’6” x 11’4”
- Bsmt
- Rec
- 29’7” x 20’11”
- 5th Br
- 15’9” x 14’1”
- Exercise
- 16’9” x 13’10”
Listing Brokerage
- MLS® Listing
- X9382618
- Brokerage
- RE/MAX ESCARPMENT REALTY INC.
Similar homes for sale
These homes have similar price range, details and proximity to 207 8TH CONCESSION









