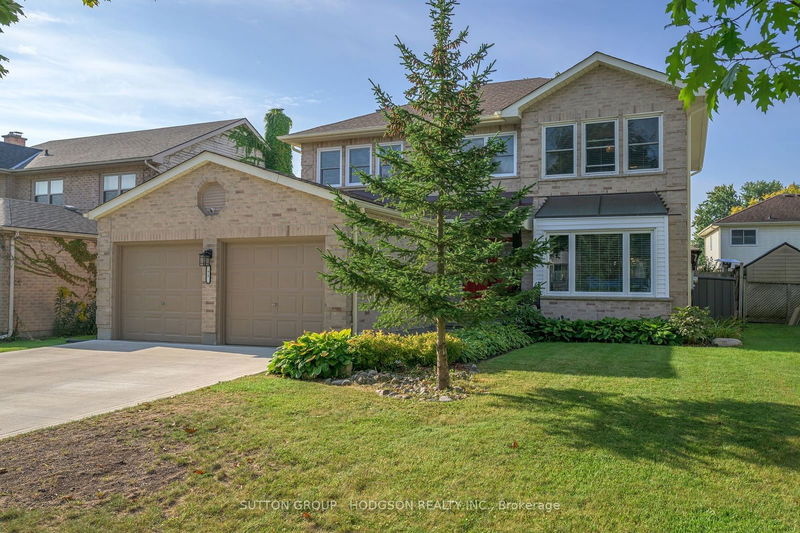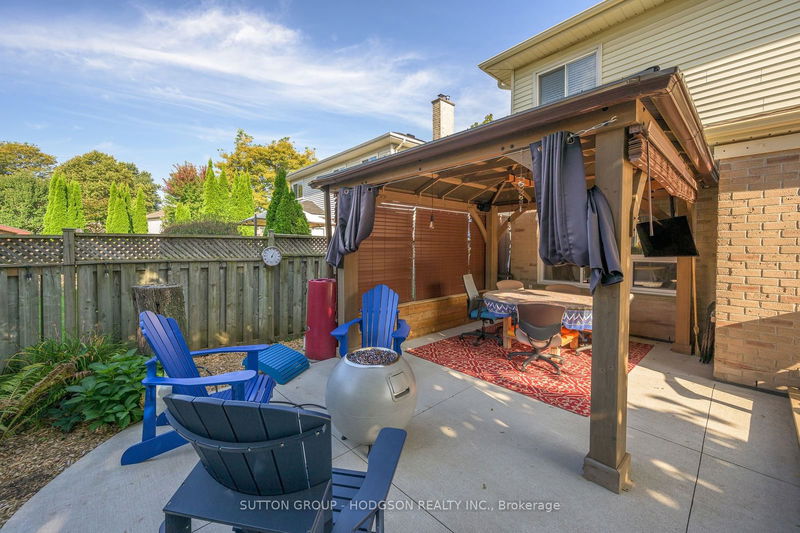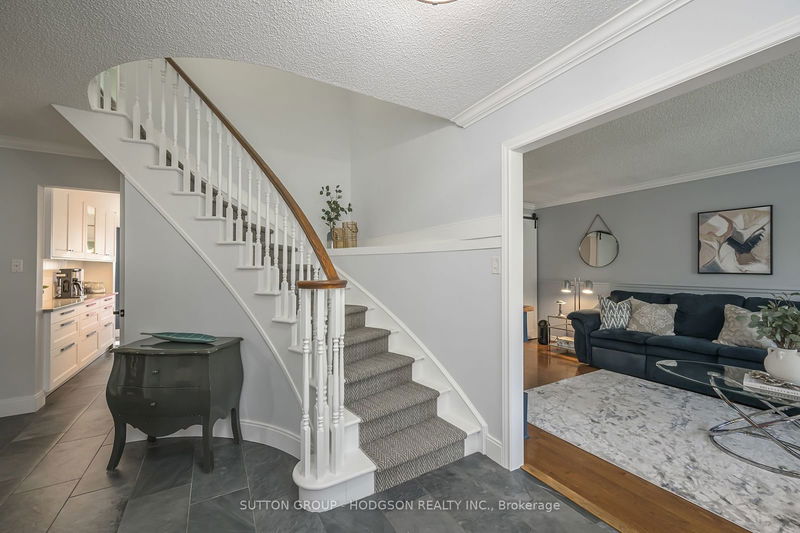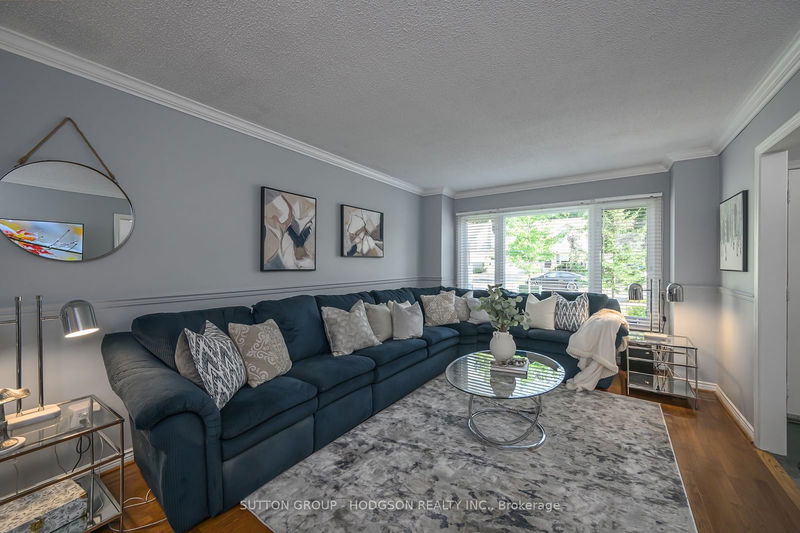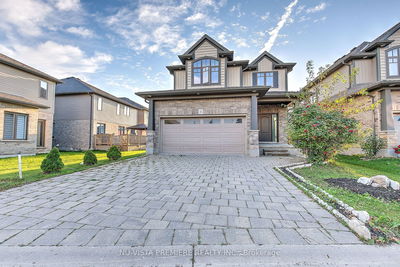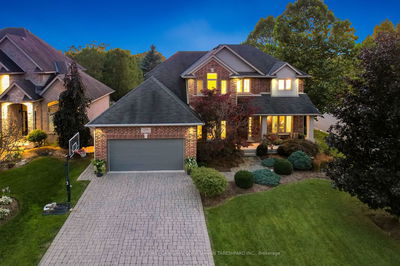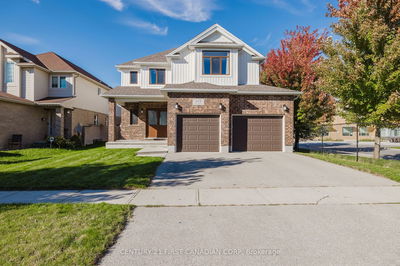71 Laurel
North M | London
$814,900.00
Listed 5 days ago
- 4 bed
- 3 bath
- 1500-2000 sqft
- 6.0 parking
- Detached
Instant Estimate
$799,850
-$15,050 compared to list price
Upper range
$853,329
Mid range
$799,850
Lower range
$746,370
Property history
- Now
- Listed on Oct 4, 2024
Listed for $814,900.00
5 days on market
- Sep 18, 2024
- 21 days ago
Terminated
Listed for $849,900.00 • 16 days on market
- Mar 10, 2007
- 18 years ago
Sold for $285,000.00
Listed for $293,900.00 • about 1 month on market
Location & area
Schools nearby
Home Details
- Description
- Nestled in a highly desirable neighbourhood known for sought after schools, this four-bedroom home stands out with its double-car garage and inviting curb appeal. As you approach via the wide concrete driveway, the pride of ownership is immediately evident. Step inside to discover updated flooring that guides you into a sun-filled living room, where an electric fireplace creates a cozy atmosphere, and a dining area perfect for memorable holiday gatherings. At the heart of the home is a remodeled kitchen, thoughtfully designed with sleek cabinetry, pot drawers, an island, and appliances. The quartz countertops offer both beauty and function, while the view of the backyard makes meal prep a pleasure. Just off the kitchen, the open-concept family room features a striking fireplace. A powder room and a well-placed mud/laundry room round out the main level. Upstairs, you'll find four generously sized bedrooms. The primary suite boasts a walk-in closet and a stylish ensuite with a soaker tub and a frameless glass shower. The remaining three bedrooms share the main bathroom. The lower level is made for relaxation and fun, with a cozy rec room featuring a fireplace ideal for movie nights. A built-in bar adds to the entertainment space, and there's plenty of additional storage. Outdoors, cool off in the pool (removable upon request), bask in the sun on the deck, or enjoy your morning coffee under the shade of the pergola. Recent upgrades include a kitchen replacement, updated primary ensuite and powder room, most flooring, most windows, front entry system, patio door, concrete driveway/walkway, eaves, and a new pool heater, pump, filter and concrete patio. Location seals the deal, with easy access to major shopping centers, the university, hospitals, golf courses, skiing, scenic river trails and a park just steps away down the street. This home is move-in ready and waiting for its next proud owner.
- Additional media
- https://youtu.be/PnitGTmu4Sk
- Property taxes
- $4,829.50 per year / $402.46 per month
- Basement
- Full
- Basement
- Part Fin
- Year build
- 31-50
- Type
- Detached
- Bedrooms
- 4
- Bathrooms
- 3
- Parking spots
- 6.0 Total | 2.0 Garage
- Floor
- -
- Balcony
- -
- Pool
- Abv Grnd
- External material
- Brick
- Roof type
- -
- Lot frontage
- -
- Lot depth
- -
- Heating
- Forced Air
- Fire place(s)
- Y
- Main
- Living
- 16’5” x 11’2”
- Dining
- 12’9” x 11’2”
- Family
- 18’2” x 11’1”
- Kitchen
- 16’7” x 11’6”
- 2nd
- Prim Bdrm
- 15’11” x 11’6”
- Br
- 11’7” x 11’5”
- Br
- 11’10” x 11’5”
- Br
- 10’0” x 11’11”
- Lower
- Rec
- 24’5” x 20’6”
- Office
- 13’2” x 9’9”
- Other
- 13’12” x 5’8”
- Furnace
- 14’1” x 11’2”
Listing Brokerage
- MLS® Listing
- X9382759
- Brokerage
- SUTTON GROUP - HODGSON REALTY INC.
Similar homes for sale
These homes have similar price range, details and proximity to 71 Laurel
