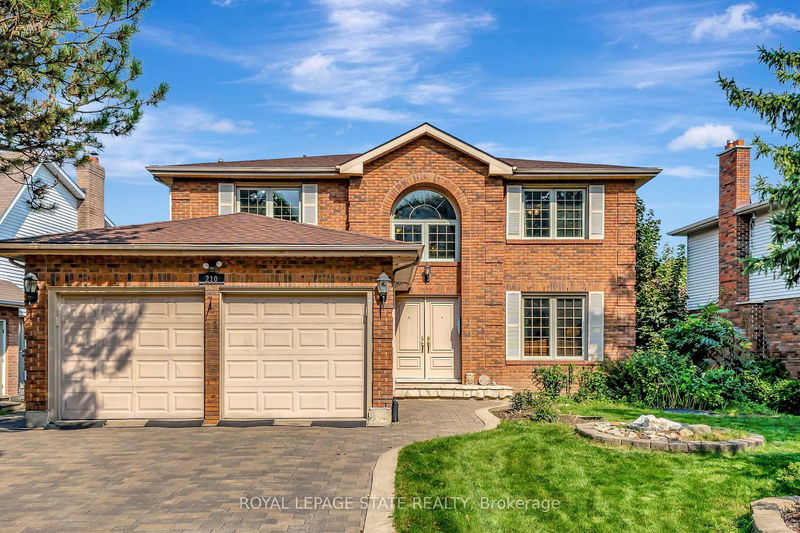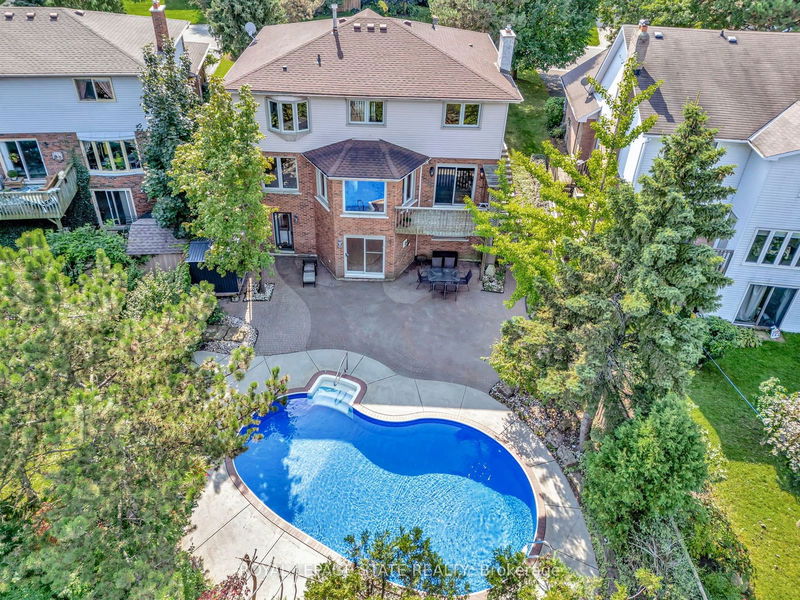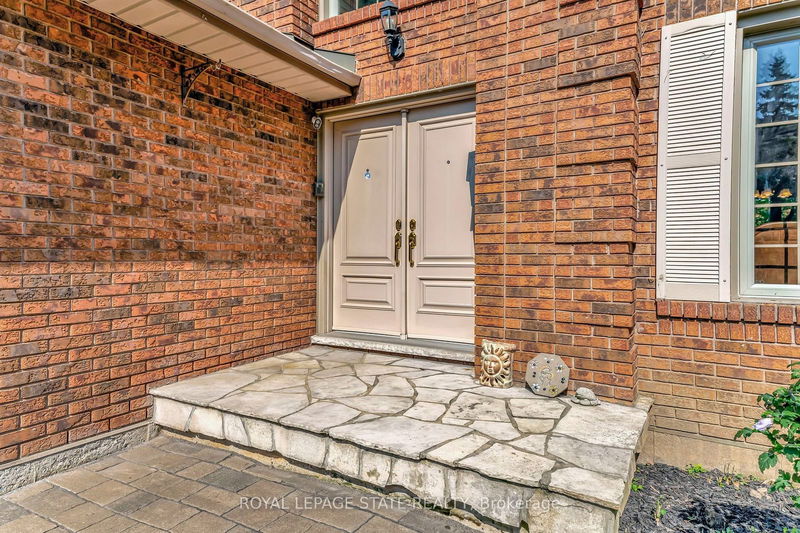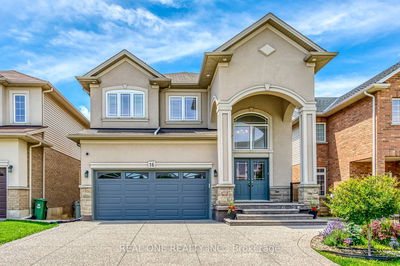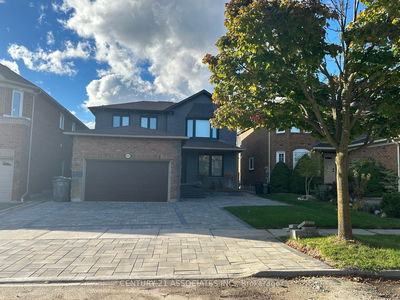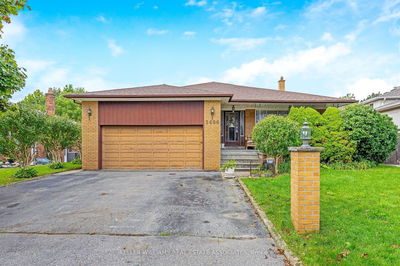210 Bluebell
Ancaster | Hamilton
$1,299,900.00
Listed 5 days ago
- 4 bed
- 4 bath
- 3500-5000 sqft
- 6.0 parking
- Detached
Instant Estimate
$1,277,966
-$21,934 compared to list price
Upper range
$1,401,864
Mid range
$1,277,966
Lower range
$1,154,068
Property history
- Now
- Listed on Oct 4, 2024
Listed for $1,299,900.00
5 days on market
Location & area
Schools nearby
Home Details
- Description
- Welcome to this Beautiful Executive home, located on a quiet crescent in Ancaster, with a walkout basement to a gorgeous Inground Pool and private yard backing onto Scenic Woods Park! The stunning entrance foyer leads to spacious Living & Dining rooms with gleaming Hardwood floors! The cozy Family Room features a Balcony and adjoining Eat-in Kitchen offers spectacular views of your backyard Oasis! This carpet free home is ready for the extended family, featuring 5 Bedrooms and 3.5 Baths; offering 3,836 sqft of total finished living space!! The upper level offers more gleaming Hardwood floors; large Master Bedroom with Ensuite, featuring a jet Tub, separate Shower and gorgeous views; two Bedrooms are currently used as one large bedroom perfect for the inseparable siblings (can easily be changed back), one having direct access to the main Bath! Lower Level offers a fully equipped Kitchen, Rec Room, 3 piece Bath, Bedroom and a separate entrance perfect for an in-law suite or separate rental unit to help pay the mortgage! Newer Furnace (2019); Pool Liner and Cover (2024). Minutes to Shopping, Hiking Trails, Parks, HWY 403, the Linc and within the boundary of Hamiltons best: Mountview Elementary School! Put this hidden gem on your must see list!!
- Additional media
- https://youtu.be/aypl15RNKPw
- Property taxes
- $7,399.86 per year / $616.66 per month
- Basement
- Fin W/O
- Basement
- Full
- Year build
- 31-50
- Type
- Detached
- Bedrooms
- 4 + 1
- Bathrooms
- 4
- Parking spots
- 6.0 Total | 2.0 Garage
- Floor
- -
- Balcony
- -
- Pool
- Inground
- External material
- Alum Siding
- Roof type
- -
- Lot frontage
- -
- Lot depth
- -
- Heating
- Forced Air
- Fire place(s)
- N
- Bsmt
- Br
- 12’6” x 10’12”
- Den
- 7’9” x 7’4”
- Rec
- 14’12” x 12’0”
- Kitchen
- 17’3” x 10’12”
- Main
- Living
- 16’0” x 10’10”
- Dining
- 14’0” x 10’12”
- Kitchen
- 18’0” x 10’12”
- Family
- 19’7” x 11’10”
- 2nd
- Prim Bdrm
- 18’0” x 11’7”
- Br
- 12’0” x 10’0”
- Br
- 12’7” x 12’0”
- Br
- 12’5” x 10’5”
Listing Brokerage
- MLS® Listing
- X9382802
- Brokerage
- ROYAL LEPAGE STATE REALTY
Similar homes for sale
These homes have similar price range, details and proximity to 210 Bluebell
