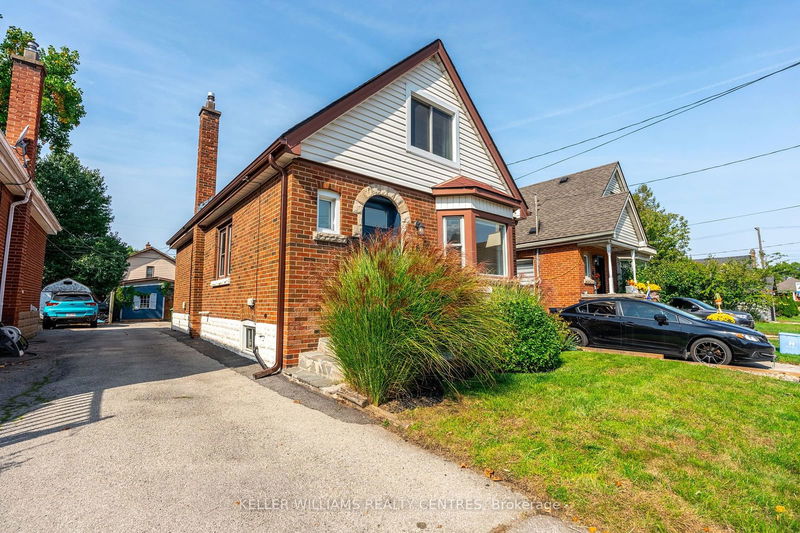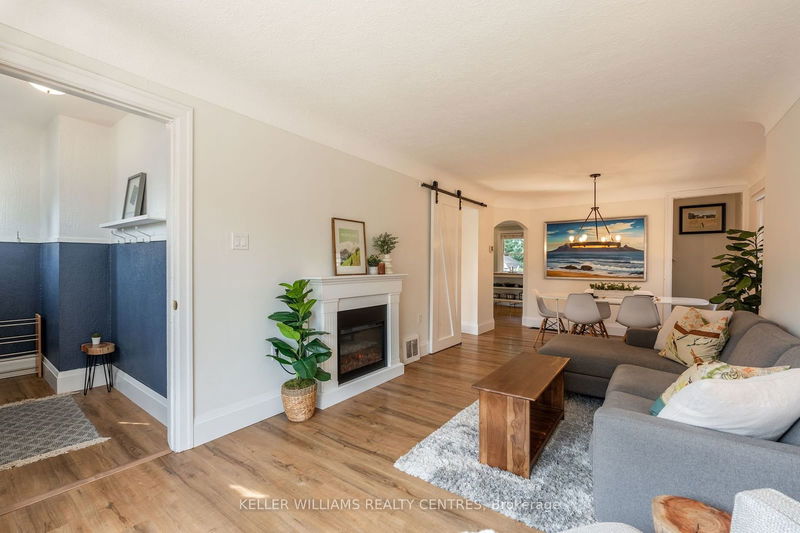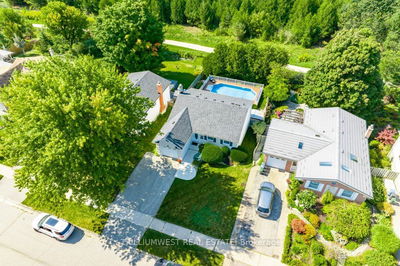6 Weir
Bartonville | Hamilton
$699,000.00
Listed 4 days ago
- 3 bed
- 3 bath
- 1100-1500 sqft
- 2.0 parking
- Detached
Instant Estimate
$693,678
-$5,322 compared to list price
Upper range
$758,725
Mid range
$693,678
Lower range
$628,631
Property history
- Now
- Listed on Oct 4, 2024
Listed for $699,000.00
4 days on market
Location & area
Schools nearby
Home Details
- Description
- Welcome to Bartonville, one of Hamilton's friendly east end neighbourhoods with lots of history. It is conveniently close to transit, highways, shopping, amenities, parks, vibrant Ottawa Street with its eateries and shops, the trails on the escarpment and the wonderful Gage Park. Open the brand new front door to a bright, renovated home loaded with charm! 1208 Sq feet above grade (MPAC) offers plenty of space. Fantastic, main floor bedroom (may be used as home-office) and in-law potential in the basement. Contemporary 4 pc bathroom with ceramic tile on the main floor. Large updated kitchen has quartz counters, ceramic backsplash, stainless steel appliances and coffee bar. Consistent luxury, stone polymer composite plank flooring on main and second floors. Spacious primary bedroom with gorgeous, ensuite bathroom with walk-in shower on second floor. Open concept finished basement is nearly 800 sq feet (MPAC) with large rec-room, stylish open-concept kitchen, bedroom and 3pc bathroom. The kitchen opens onto the covered deck with twinkle lights. Enjoy sunsets in the fully fenced west-facing back yard with paved patio. Garden shed has hydro. This home has too many upgrades to list. Careful attention to detail has been given to every improvement.
- Additional media
- https://listings.northernsprucemedia.com/sites/enlamvr/unbranded
- Property taxes
- $3,716.42 per year / $309.70 per month
- Basement
- Finished
- Year build
- -
- Type
- Detached
- Bedrooms
- 3 + 1
- Bathrooms
- 3
- Parking spots
- 2.0 Total
- Floor
- -
- Balcony
- -
- Pool
- None
- External material
- Alum Siding
- Roof type
- -
- Lot frontage
- -
- Lot depth
- -
- Heating
- Forced Air
- Fire place(s)
- N
- Main
- Foyer
- 8’5” x 3’6”
- Living
- 15’8” x 10’1”
- Dining
- 11’1” x 8’11”
- Kitchen
- 10’4” x 8’11”
- Breakfast
- 10’1” x 8’11”
- Br
- 12’9” x 8’2”
- 2nd
- Prim Bdrm
- 13’6” x 9’6”
- Br
- 10’6” x 9’6”
- Bsmt
- Rec
- 24’3” x 10’10”
- Kitchen
- 8’10” x 7’2”
- Br
- 11’7” x 7’9”
Listing Brokerage
- MLS® Listing
- X9382817
- Brokerage
- KELLER WILLIAMS REALTY CENTRES
Similar homes for sale
These homes have similar price range, details and proximity to 6 Weir









