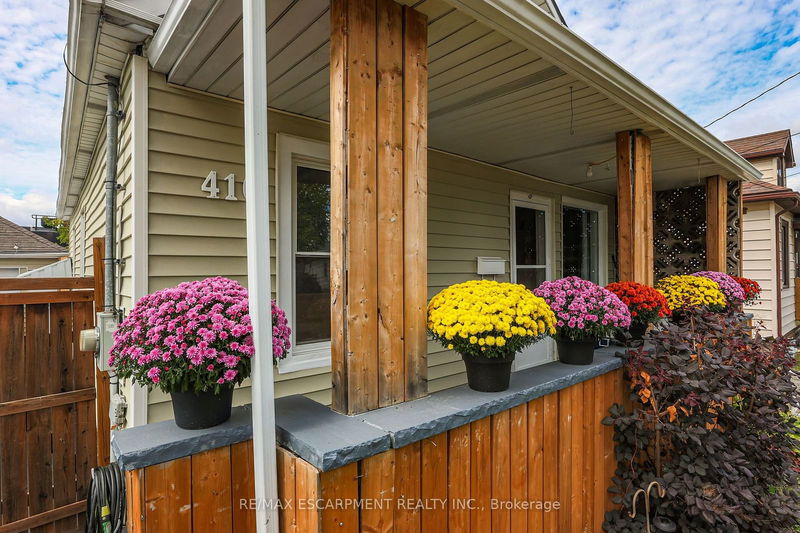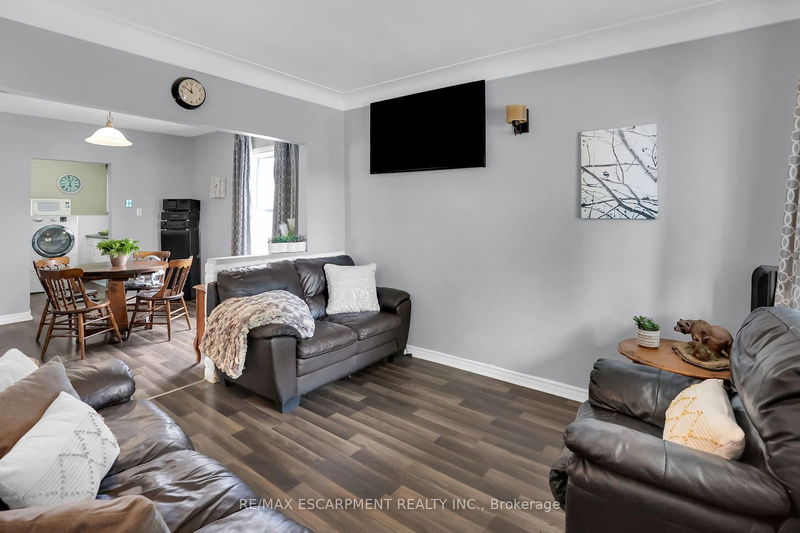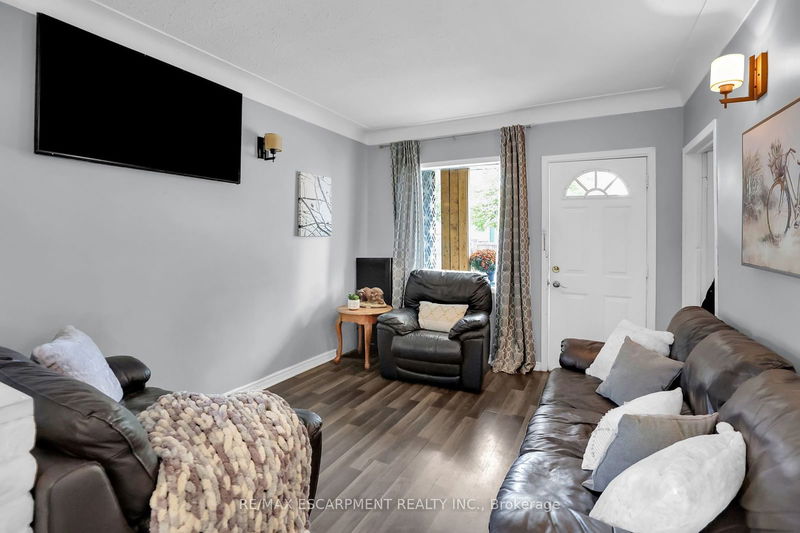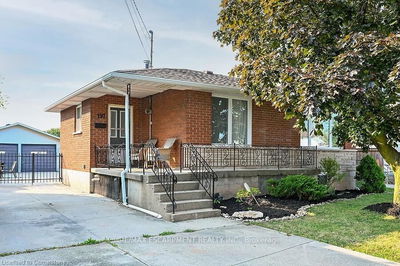416 Deere
| Welland
$549,900.00
Listed 5 days ago
- 2 bed
- 2 bath
- 700-1100 sqft
- 7.0 parking
- Detached
Instant Estimate
$516,961
-$32,939 compared to list price
Upper range
$578,021
Mid range
$516,961
Lower range
$455,900
Property history
- Now
- Listed on Oct 4, 2024
Listed for $549,900.00
5 days on market
Location & area
Schools nearby
Home Details
- Description
- BUNGALOW W/LOWER IN-LAW ... This charming bungalow offers convenient one-level living and is nestled on a 69 x 88 property at 416 Deere Street in Welland, centrally located to shopping, dining, the Welland Canal, medical care and just blocks from the hospital. Covered porch leads into the bright, updated main level offering an open concept living room with crown moulding, dining room, and kitchen with handy laundry and access to the back yard. Two bedrooms and a 4-pc bath complete the level. LOWER LEVEL features a one-bedroom, one-bathroom in-law suite with an eat-in kitchen opening to living room. Basement could use buyers TLC. BONUS Attic area could be finished as an additional two bedrooms! Big, fully fenced yard with lots of room, above ground POOL, and detached garage. Driveway offers parking for 6 (big enough to fit an RV PLUS cars!). GREAT OPPORTUNITY! CLICK ON MULTIMEDIA for video tour, drone photos, floor plans & more.
- Additional media
- https://www.myvisuallistings.com/cvtnb/351250
- Property taxes
- $2,164.81 per year / $180.40 per month
- Basement
- Full
- Basement
- Sep Entrance
- Year build
- 100+
- Type
- Detached
- Bedrooms
- 2 + 1
- Bathrooms
- 2
- Parking spots
- 7.0 Total | 1.5 Garage
- Floor
- -
- Balcony
- -
- Pool
- Abv Grnd
- External material
- Vinyl Siding
- Roof type
- -
- Lot frontage
- -
- Lot depth
- -
- Heating
- Forced Air
- Fire place(s)
- N
- Main
- Living
- 11’7” x 10’5”
- Dining
- 11’3” x 10’5”
- Kitchen
- 9’6” x 13’9”
- Bathroom
- 6’6” x 5’9”
- Br
- 11’3” x 10’5”
- Br
- 10’5” x 11’8”
- Bsmt
- Living
- 11’6” x 9’11”
- Kitchen
- 9’11” x 10’5”
- Br
- 11’6” x 9’7”
- Bathroom
- 8’5” x 4’9”
- Utility
- 8’5” x 5’7”
Listing Brokerage
- MLS® Listing
- X9382905
- Brokerage
- RE/MAX ESCARPMENT REALTY INC.
Similar homes for sale
These homes have similar price range, details and proximity to 416 Deere









