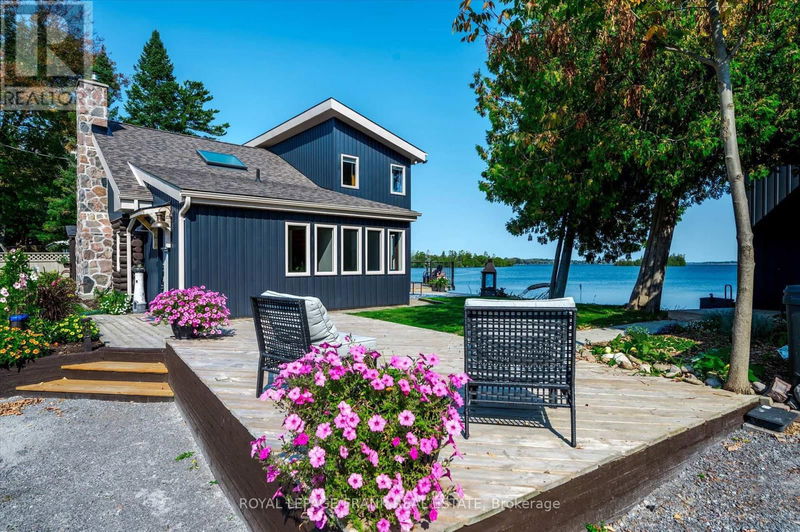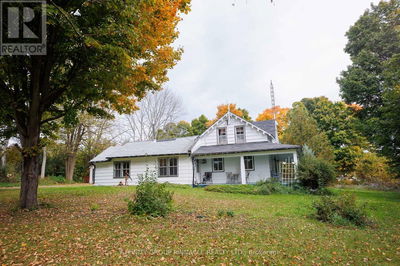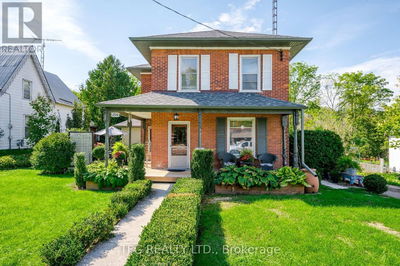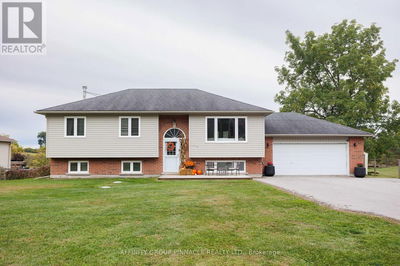833 Fife Bay Marina
Rural Smith-Ennismore-Lakefield | Smith-Ennismore-Lakefield
$999,900.00
Listed 4 days ago
- 3 bed
- 2 bath
- - sqft
- 3 parking
- Single Family
Open House
Property history
- Now
- Listed on Oct 4, 2024
Listed for $999,900.00
4 days on market
Location & area
Schools nearby
Home Details
- Description
- Enjoy breathtaking views of Chemong lake from this impeccably maintained two-storey home on a gorgeous landscaped lot. There have been numerous recent upgrades providing added functionality and beauty to this home, while maintaining visible portions of the rustic exposed log from the original log home. The main home includes two bedrooms, one bath, main floor laundry and a gorgeous living room with vaulted ceilings and grand wood-burning stone fireplace. The outstanding views from the kitchen and dining room make you feel like you're sitting right on the water's edge. You are going to love the exceptional lake views from nearly every room and enjoying your morning coffee on the deck as you overlook this stunning lake. The bunkie is a few steps away from the main home and perfect for additional living space with one bedroom, one bathroom and a lovely kitchenette and living room. This home is a must-see! With boating, swimming and fishing right off the dock, and perhaps your own skating rink on the ice in the winter, this home is where beautiful, lasting memories at the lake are made. (id:39198)
- Additional media
- https://pages.finehomesphoto.com/833-Fife-Bay-Marina-Ln/idx
- Property taxes
- $3,159.50 per year / $263.29 per month
- Basement
- Crawl space
- Year build
- -
- Type
- Single Family
- Bedrooms
- 3
- Bathrooms
- 2
- Parking spots
- 3 Total
- Floor
- -
- Balcony
- -
- Pool
- -
- External material
- Vinyl siding | Log
- Roof type
- -
- Lot frontage
- -
- Lot depth
- -
- Heating
- Forced air, Electric
- Fire place(s)
- -
- Main level
- Living room
- 18’10” x 24’8”
- Dining room
- 10’5” x 9’9”
- Kitchen
- 10’6” x 14’1”
- Laundry room
- 6’7” x 11’7”
- Ground level
- Bedroom
- 8’10” x 8’11”
- Bathroom
- 5’9” x 4’9”
- Living room
- 10’12” x 9’11”
- Kitchen
- 9’4” x 8’11”
- Second level
- Primary Bedroom
- 10’4” x 12’6”
- Bedroom
- 10’5” x 7’7”
- Study
- 16’5” x 9’3”
- Bathroom
- 4’11” x 9’10”
Listing Brokerage
- MLS® Listing
- X9382966
- Brokerage
- ROYAL LEPAGE FRANK REAL ESTATE
Similar homes for sale
These homes have similar price range, details and proximity to 833 Fife Bay Marina









