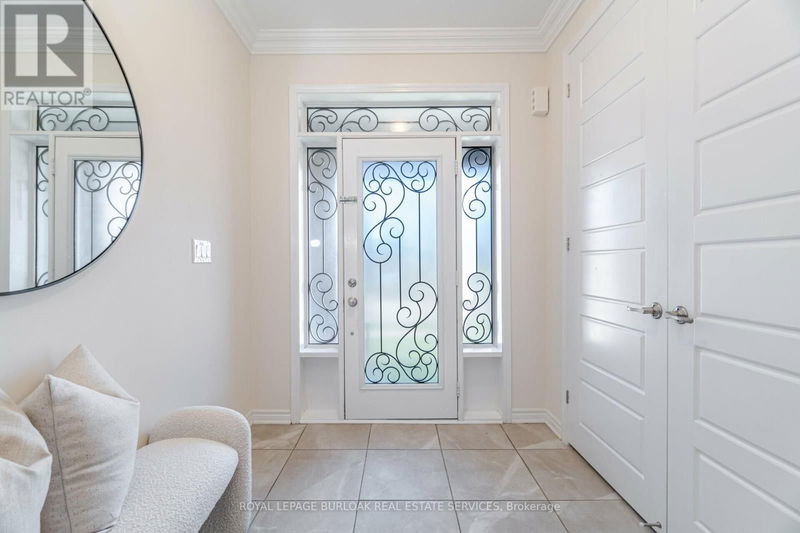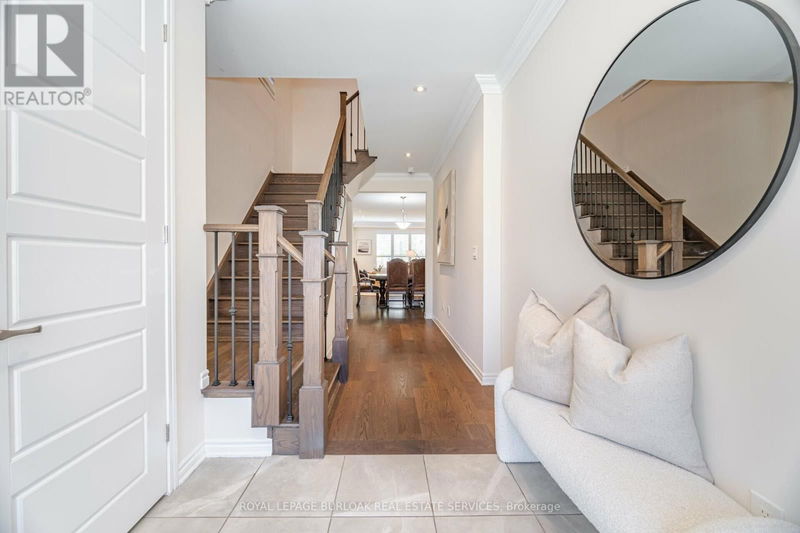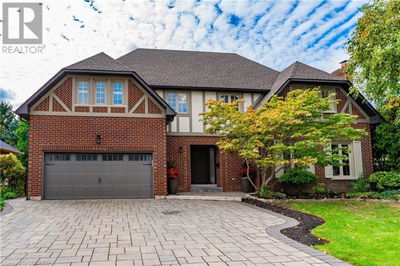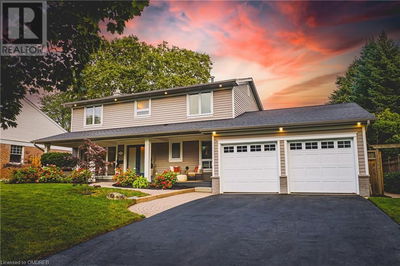45 Stillwater
Waterdown | Hamilton (Waterdown)
$1,350,000.00
Listed 2 days ago
- 4 bed
- 4 bath
- - sqft
- 4 parking
- Single Family
Property history
- Now
- Listed on Oct 4, 2024
Listed for $1,350,000.00
2 days on market
Location & area
Schools nearby
Home Details
- Description
- Welcome to 45 Stillwater Crescent, a stunning 4-bedroom, 3.5-bathroom detached home in the heart of Waterdown, ON. With approximately 2551 sqft of above grade finished modern space, this newer-built home is ideal for families seeking comfort and style. The inviting open-concept design is perfect for entertaining, and the gourmet kitchen features marble countertops, stainless-steel appliances, a built-in microwave and oven, induction cooktop, and ample cabinetry perfect for family gatherings. The four generously sized bedrooms offer peaceful retreats, while the primary suite shines with a private ensuite and his/her walk-in closets. Located in a family-friendly neighbourhood, 45 Stillwater Crescent is close to top schools, parks, and hospital. This vibrant community provides a strong sense of belonging with recreational activities for all ages. Whether your enjoying quiet nights at home or exploring the area, this home offers it all. (id:39198)
- Additional media
- https://unbranded.mediatours.ca/property/45-stillwater-crescent-waterdown/
- Property taxes
- $7,716.00 per year / $643.00 per month
- Basement
- Unfinished, Full
- Year build
- -
- Type
- Single Family
- Bedrooms
- 4
- Bathrooms
- 4
- Parking spots
- 4 Total
- Floor
- Tile, Hardwood
- Balcony
- -
- Pool
- -
- External material
- Brick | Stone
- Roof type
- -
- Lot frontage
- -
- Lot depth
- -
- Heating
- Forced air, Natural gas
- Fire place(s)
- -
- Main level
- Foyer
- 7’2” x 6’11”
- Mud room
- 7’1” x 5’9”
- Living room
- 14’11” x 12’10”
- Dining room
- 14’11” x 12’6”
- Kitchen
- 12’5” x 10’8”
- Eating area
- 12’5” x 9’8”
- Second level
- Bedroom 4
- 12’6” x 10’0”
- Laundry room
- 9’9” x 5’4”
- Primary Bedroom
- 16’12” x 14’11”
- Bedroom 2
- 12’7” x 11’2”
- Bedroom 3
- 11’5” x 10’12”
Listing Brokerage
- MLS® Listing
- X9382009
- Brokerage
- ROYAL LEPAGE BURLOAK REAL ESTATE SERVICES
Similar homes for sale
These homes have similar price range, details and proximity to 45 Stillwater









