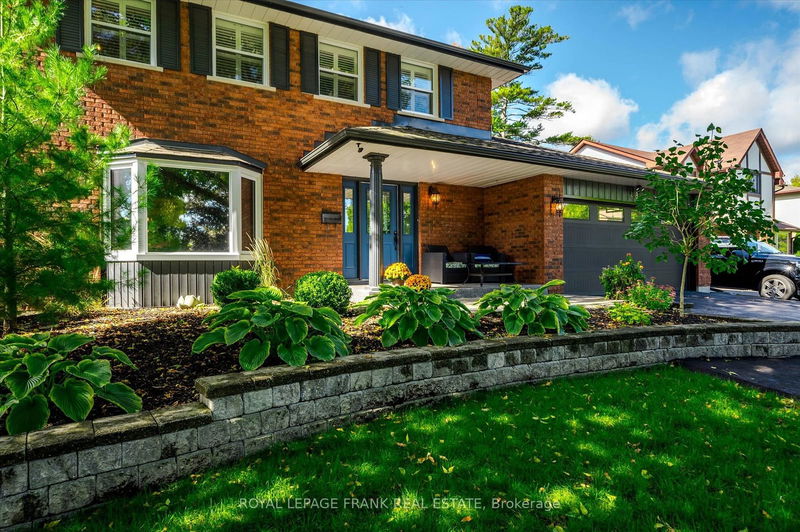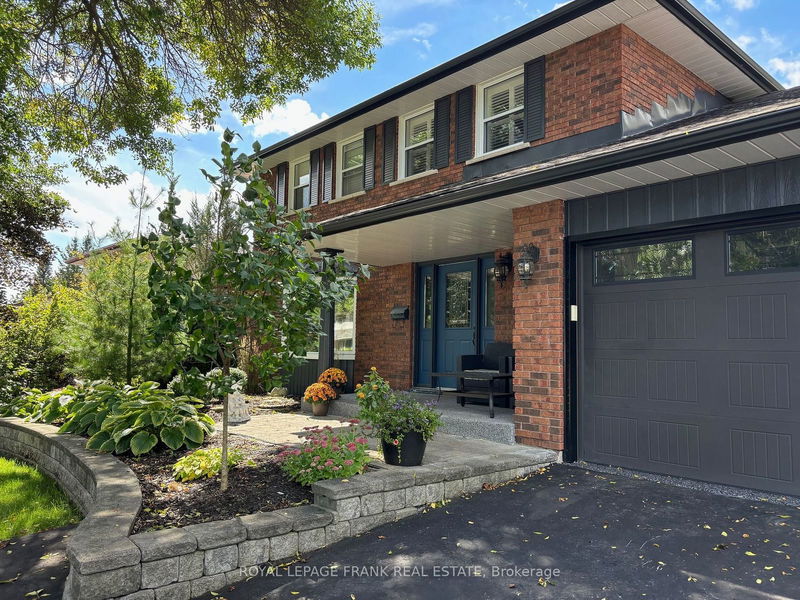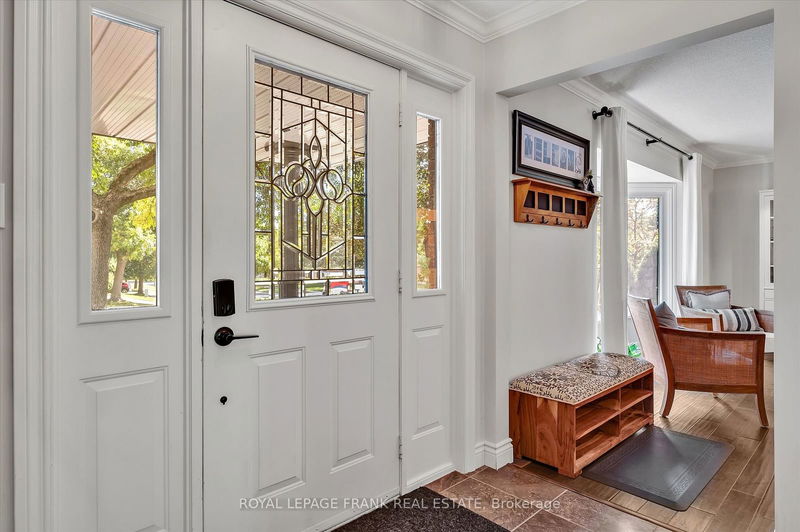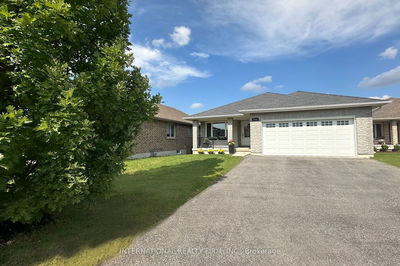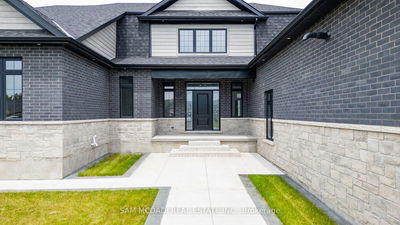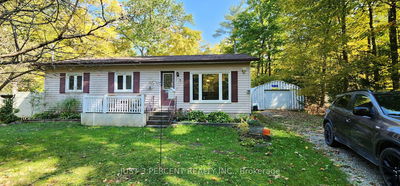48 Champlain
Northcrest | Peterborough
$949,900.00
Listed 3 days ago
- 3 bed
- 3 bath
- 1500-2000 sqft
- 4.0 parking
- Detached
Instant Estimate
$894,618
-$55,282 compared to list price
Upper range
$966,820
Mid range
$894,618
Lower range
$822,416
Property history
- Now
- Listed on Oct 4, 2024
Listed for $949,900.00
3 days on market
- Aug 4, 2018
- 6 years ago
Sold for $540,000.00
Listed for $540,000.00 • 3 days on market
- Apr 16, 2003
- 21 years ago
Sold for $239,900.00
Listed for $249,000.00 • 2 months on market
Location & area
Schools nearby
Home Details
- Description
- This beautiful 2 storey home is located in the very desirable University Heights neighbourhood. A superb family home with 3 bedrooms, 3 bathrooms, full finished basement and attached double car garage. Newer kitchen with soapstone countertops, main floor family room with gas fireplace and walkout to large, covered deck with ceiling fan and pot lights. The landscaped back yard is amazing. Gorgeous inground pool in perfect condition -- newer liner, underground plumbing and skimmer system, newer 8' fiberglass step, rubber decking at perimeter of pool and walkway. Primary bedroom ensuite with double sinks, heated floors and oversized glass shower, main bathroom and 2 piece bathroom have been recently renovated. Engineered hardwood flooring in the living-dining-kitchen and main floor family room. Double car garage with direct entry has been redone -- insulated, drywalled and epoxy floors. New asphalt driveway and landscaped front yard. The lower level features a large rec room with newer wet bar. This family home shows beautifully and is truly in move-in condition both inside and out. The backyard with covered deck and inground pool creates an oasis for summer living and entertaining. The location offers easy access to Trent University, the Peterborough Zoo and walking trails. Minutes to downtown and all shopping in Peterborough. Click on "More Photos", below, for floor plans, additional pictures and more.
- Additional media
- https://unbranded.youriguide.com/pbmrq_48_champlain_crescent_peterborough_on/
- Property taxes
- $6,394.00 per year / $532.83 per month
- Basement
- Finished
- Basement
- Full
- Year build
- 31-50
- Type
- Detached
- Bedrooms
- 3
- Bathrooms
- 3
- Parking spots
- 4.0 Total | 2.0 Garage
- Floor
- -
- Balcony
- -
- Pool
- Inground
- External material
- Brick
- Roof type
- -
- Lot frontage
- -
- Lot depth
- -
- Heating
- Forced Air
- Fire place(s)
- Y
- Main
- Living
- 14’4” x 16’5”
- Dining
- 11’9” x 11’3”
- Kitchen
- 11’9” x 17’12”
- Family
- 12’7” x 17’11”
- Bathroom
- 4’9” x 4’5”
- 2nd
- Prim Bdrm
- 16’4” x 13’5”
- Bathroom
- 8’1” x 10’7”
- Br
- 10’8” x 10’6”
- Br
- 10’5” x 11’2”
- Bathroom
- 10’8” x 6’8”
- Bsmt
- Rec
- 14’6” x 17’7”
- Utility
- 9’11” x 28’6”
Listing Brokerage
- MLS® Listing
- X9382044
- Brokerage
- ROYAL LEPAGE FRANK REAL ESTATE
Similar homes for sale
These homes have similar price range, details and proximity to 48 Champlain


