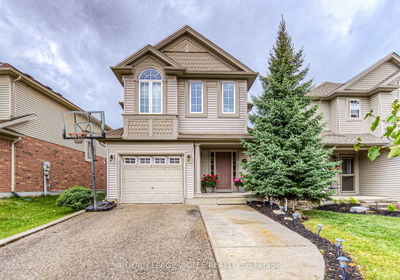78 PERIWINKLE
| Kitchener
$849,900.00
Listed 3 days ago
- 3 bed
- 3 bath
- - sqft
- 3.0 parking
- Detached
Instant Estimate
$841,406
-$8,494 compared to list price
Upper range
$893,236
Mid range
$841,406
Lower range
$789,576
Property history
- Now
- Listed on Oct 4, 2024
Listed for $849,900.00
3 days on market
- Aug 19, 2024
- 2 months ago
Suspended
Listed for $859,900.00 • about 1 month on market
Location & area
Schools nearby
Home Details
- Description
- !!Offers Anytime!!Gorgeous Detached home 3 Bedrooms,3 Bath,1.5 Car Garage 2-Storey home on a huge 140ft deep Lot. The main level greets you with an inviting and warm entry, leading to a spacious open-concept living area adorned with beautiful flooring throughout. The stunning, renovated kitchen boasts quartz countertops, a stylish backsplash, stainless steel appliances, and ample storage spaceideal for both cooking and entertaining. Upstairs, you'll discover 3 spacious bedrooms, including a magnificent master bedroom that accommodates a king-size bed, features a walk-in closet. The fully finished basement is a standout feature, with a separate side entrance through Garage Rented for $1000 per month. Located close to all amenities, great schools, and just minutes from major highways, this home is truly the perfect family retreat.
- Additional media
- https://unbranded.mediatours.ca/property/78-periwinkle-street-kitchener/
- Property taxes
- $4,000.00 per year / $333.33 per month
- Basement
- Finished
- Basement
- Sep Entrance
- Year build
- -
- Type
- Detached
- Bedrooms
- 3
- Bathrooms
- 3
- Parking spots
- 3.0 Total | 1.5 Garage
- Floor
- -
- Balcony
- -
- Pool
- None
- External material
- Brick
- Roof type
- -
- Lot frontage
- -
- Lot depth
- -
- Heating
- Forced Air
- Fire place(s)
- N
- Main
- Living
- 10’8” x 15’9”
- Dining
- 8’0” x 9’11”
- Kitchen
- 8’6” x 10’8”
- Bathroom
- 5’2” x 5’8”
- 2nd
- Prim Bdrm
- 19’4” x 16’1”
- 2nd Br
- 10’3” x 13’5”
- 3rd Br
- 8’8” x 13’1”
- Bathroom
- 8’8” x 9’1”
- Bsmt
- Rec
- 18’1” x 16’4”
- Utility
- 11’1” x 13’5”
- Bathroom
- 5’7” x 5’11”
Listing Brokerage
- MLS® Listing
- X9382142
- Brokerage
- CENTURY 21 PARAMOUNT REALTY INC.
Similar homes for sale
These homes have similar price range, details and proximity to 78 PERIWINKLE









