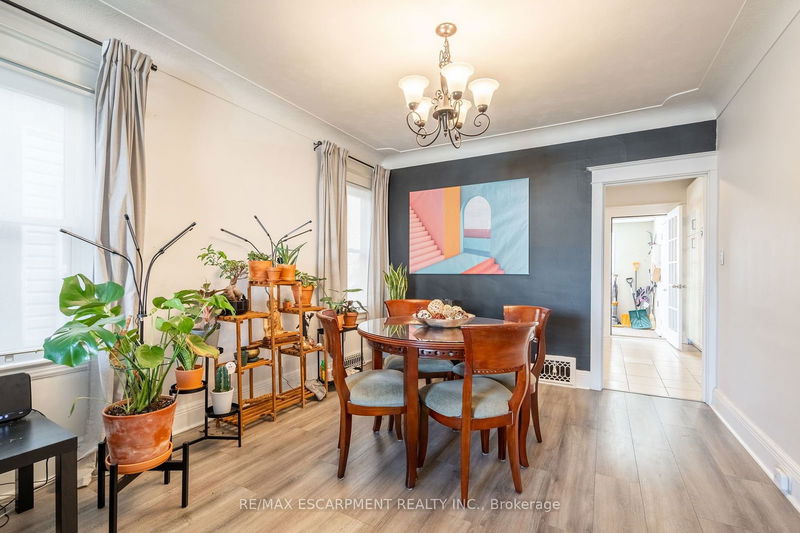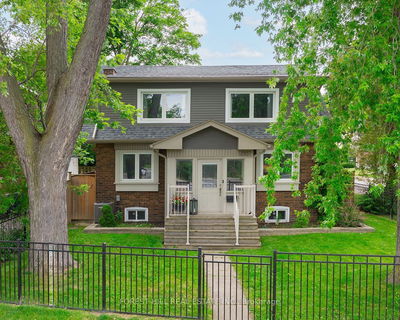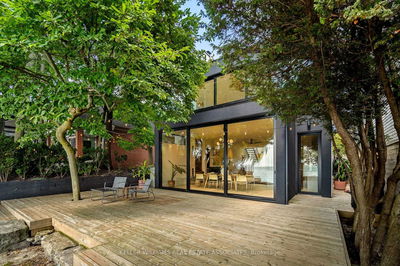28 BRITANNIA
Crown Point | Hamilton
$549,000.00
Listed 5 days ago
- 3 bed
- 2 bath
- 1100-1500 sqft
- 0.0 parking
- Detached
Instant Estimate
$546,210
-$2,790 compared to list price
Upper range
$600,637
Mid range
$546,210
Lower range
$491,783
Property history
- Now
- Listed on Oct 2, 2024
Listed for $549,000.00
5 days on market
- Nov 2, 2022
- 2 years ago
Sold for $589,000.00
Listed for $589,000.00 • 14 days on market
Location & area
Schools nearby
Home Details
- Description
- Looking for a walkable lifestyle? This home offers an easy stroll to shopping, dining, and transit. With extensive improvements both visible and behind-the-scenes across all three levels, it's move-in ready for years of easy living complete with newer shingles on the roof! The open-concept living and dining area features tall ceilings and updated flooring. The spacious kitchen boasts updated appliances, including a gas range, fridge, and pantry cabinetry, perfect for the home cook. Families will appreciate the functional mudroom at the back entry. Upstairs, you'll find 3 generous bedrooms and a bright 4-piece family bath, updated in 2020. The finished lower level offers an additional 3-piece bath for convenience, along with a laundry room and den ideal for a home office. Unseen updates include the replacement of original lead water lines, newer shingles (2020), and waterproofing on all foundation walls. Enjoy morning coffee on the front porch and evening barbecues in the spacious backyard. This home is designed for comfort and convenience!
- Additional media
- -
- Property taxes
- $2,605.76 per year / $217.15 per month
- Basement
- Finished
- Basement
- Full
- Year build
- 51-99
- Type
- Detached
- Bedrooms
- 3
- Bathrooms
- 2
- Parking spots
- 0.0 Total
- Floor
- -
- Balcony
- -
- Pool
- None
- External material
- Vinyl Siding
- Roof type
- -
- Lot frontage
- -
- Lot depth
- -
- Heating
- Forced Air
- Fire place(s)
- N
- Main
- Kitchen
- 14’1” x 10’8”
- Living
- 14’0” x 9’9”
- Dining
- 10’12” x 8’12”
- Mudroom
- 11’4” x 7’6”
- 2nd
- Prim Bdrm
- 14’1” x 9’6”
- 2nd Br
- 11’7” x 8’3”
- 3rd Br
- 10’4” x 8’3”
- Bathroom
- 0’0” x 0’0”
- Bsmt
- Rec
- 12’7” x 9’7”
- Laundry
- 8’2” x 7’7”
- Bathroom
- 0’0” x 0’0”
- Utility
- 14’7” x 5’1”
Listing Brokerage
- MLS® Listing
- X9382177
- Brokerage
- RE/MAX ESCARPMENT REALTY INC.
Similar homes for sale
These homes have similar price range, details and proximity to 28 BRITANNIA









