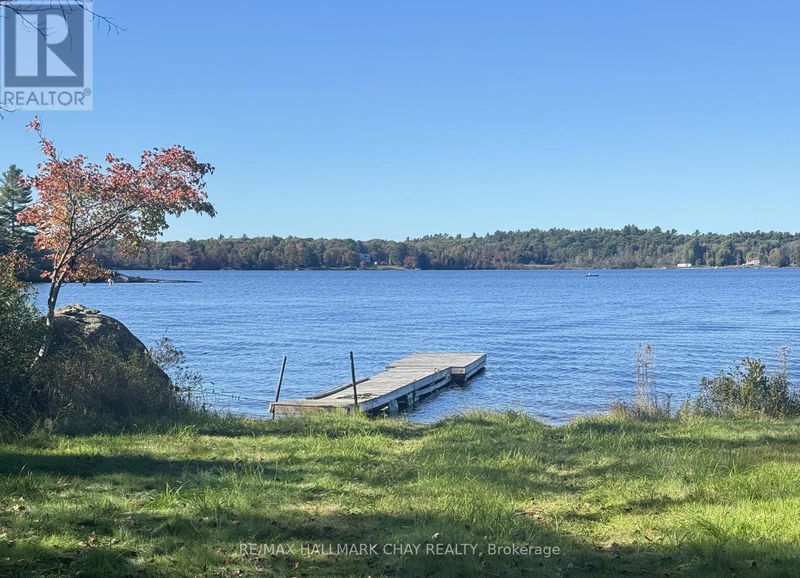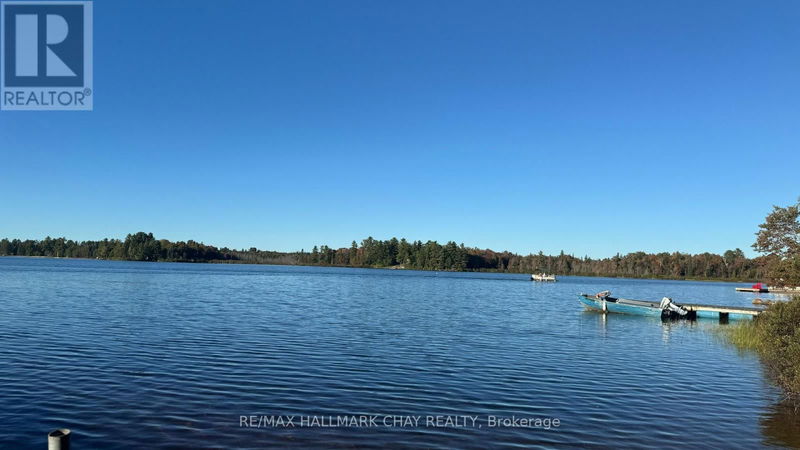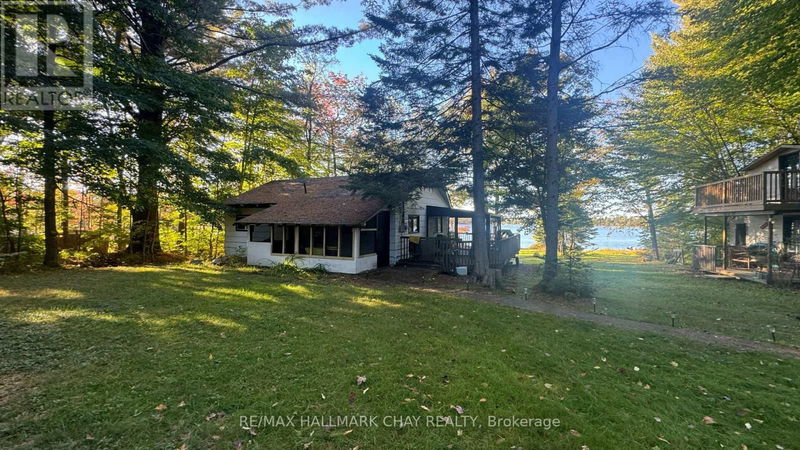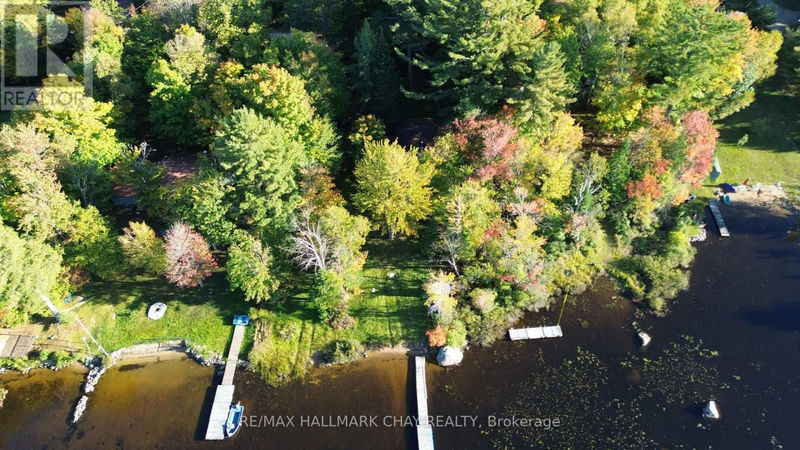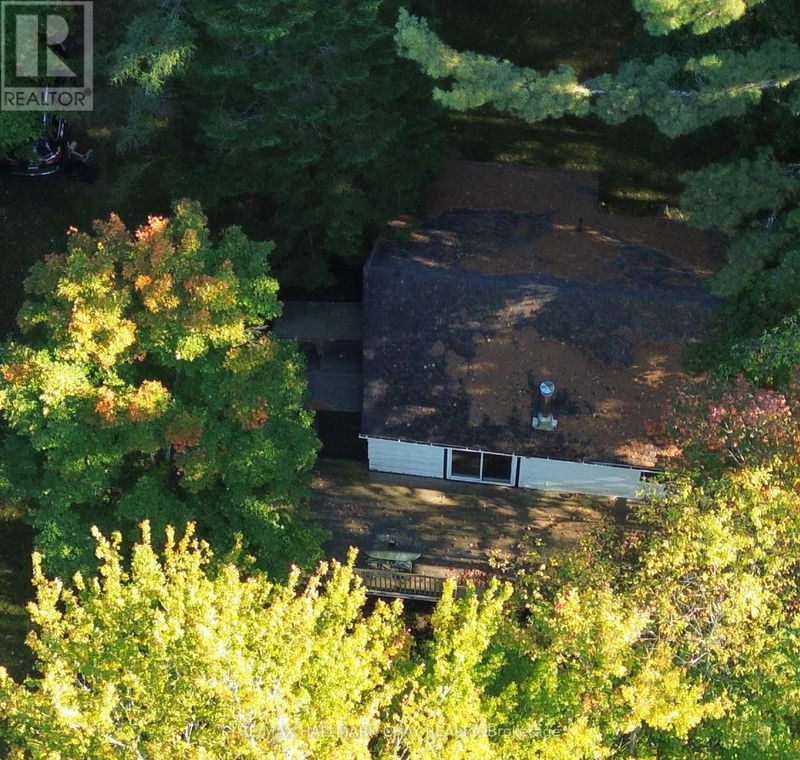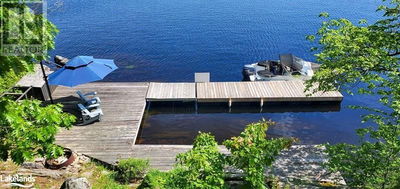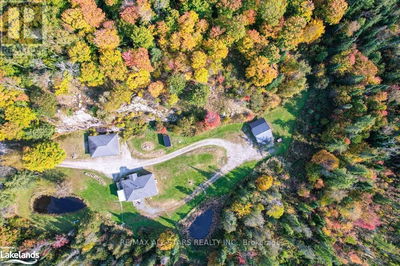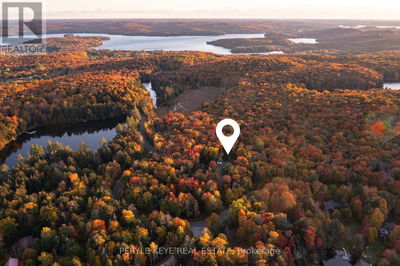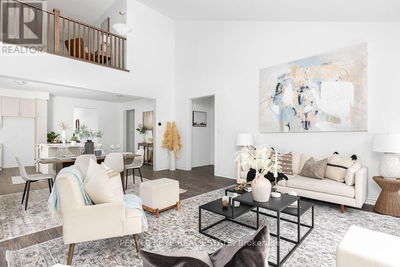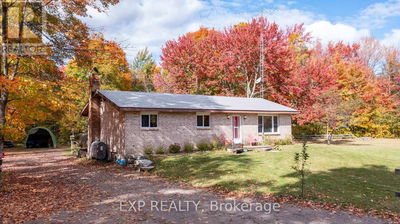51 Bayside
| McMurrich/Monteith
$600,000.00
Listed 12 days ago
- 3 bed
- 2 bath
- - sqft
- 6 parking
- Single Family
Property history
- Now
- Listed on Oct 4, 2024
Listed for $600,000.00
12 days on market
Location & area
Schools nearby
Home Details
- Description
- LAKEFRONT LIVING ON BEAR LAKE 102 FEET OF WATERFRONT! Escape to the serenity of Bear Lake with this charming 2-bedroom, 1-bathroom cottage, offering picturesque lake views and 3 seasons of enjoyment. Nestled on over half an acre, this property boasts a gentle slope to the waters edge and a 780 sq ft wrap-around deck, perfect for taking in the breathtaking scenery. The cozy cottage features a spacious living room with a stunning lake view and a wood stove for added ambiance and cost-effective heating. In addition, a separate 294 sq ft two-storey bunkie with a new upper-level deck and composting toilet offers extra space for guests or a private retreat. Whether you're seeking summer adventures on the lake or winter fun on the nearby snowmobile trails, this property is ideal for outdoor enthusiasts. Located just 40 minutes from Hidden Valley, it's easily accessible on a municipally maintained road, providing convenience and a sense of community. Bear Lake, situated in the Parry Sound District, is a hidden gem known for its clear waters, perfect for swimming, fishing, kayaking, and canoeing. Surrounded by lush forests and scenic hiking trails, it's an outdoor lover's paradise. The mix of cottages and year-round homes creates a tranquil yet vibrant atmosphere, making Bear Lake a highly desirable location for those seeking a peaceful escape. Don't miss out on this rare opportunity schedule your private showing today and start living the lake life! (id:39198)
- Additional media
- -
- Property taxes
- $2,591.01 per year / $215.92 per month
- Basement
- -
- Year build
- -
- Type
- Single Family
- Bedrooms
- 3
- Bathrooms
- 2
- Parking spots
- 6 Total
- Floor
- -
- Balcony
- -
- Pool
- -
- External material
- -
- Roof type
- -
- Lot frontage
- -
- Lot depth
- -
- Heating
- Baseboard heaters, Electric
- Fire place(s)
- 1
- Main level
- Kitchen
- 11’3” x 9’6”
- Living room
- 19’4” x 11’9”
- Primary Bedroom
- 9’6” x 9’5”
- Bedroom 2
- 11’10” x 9’6”
- Bathroom
- 9’6” x 7’9”
- Sitting room
- 12’5” x 9’4”
- Second level
- Bedroom 3
- 15’9” x 9’4”
Listing Brokerage
- MLS® Listing
- X9383432
- Brokerage
- RE/MAX HALLMARK CHAY REALTY
Similar homes for sale
These homes have similar price range, details and proximity to 51 Bayside
