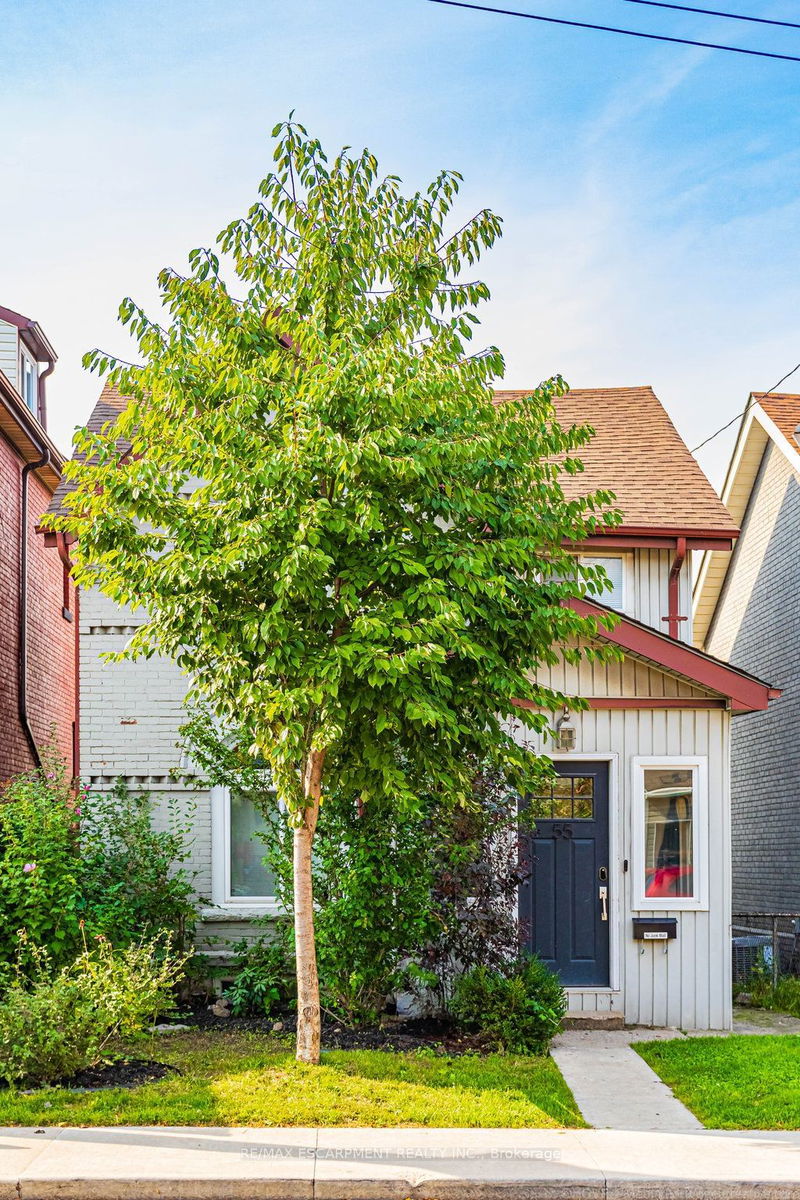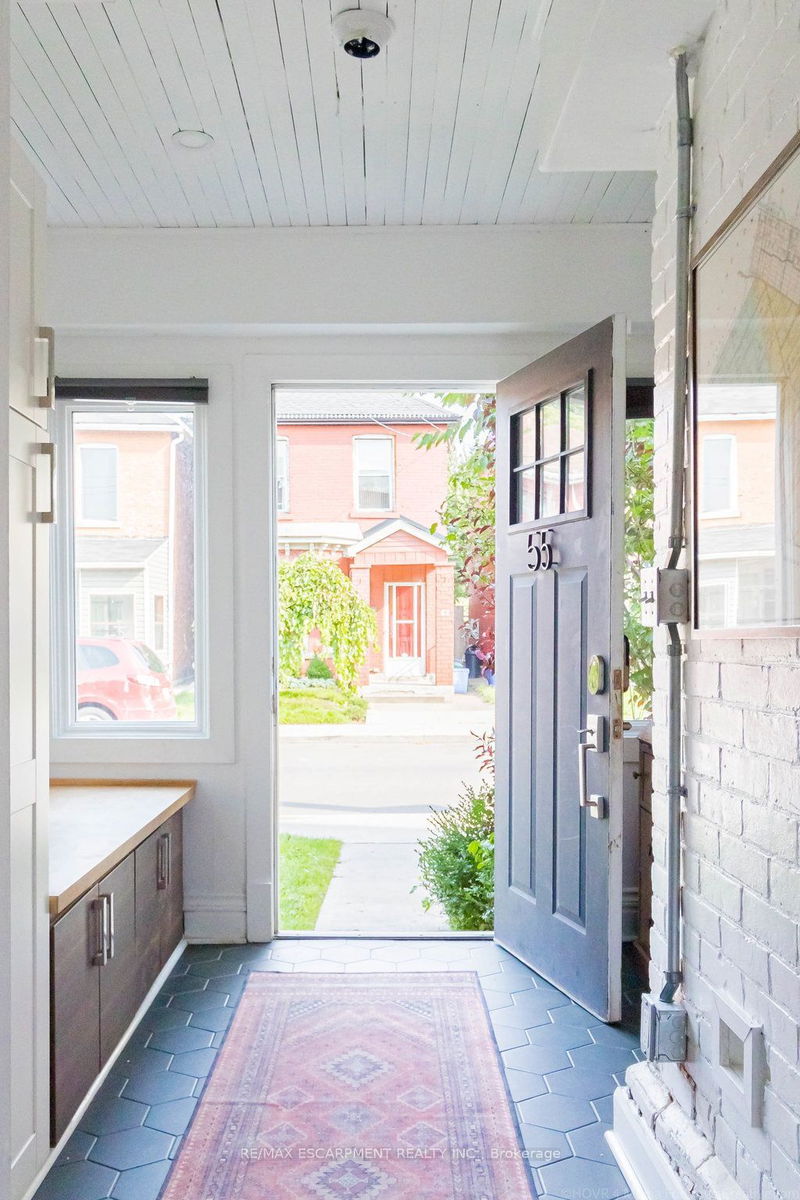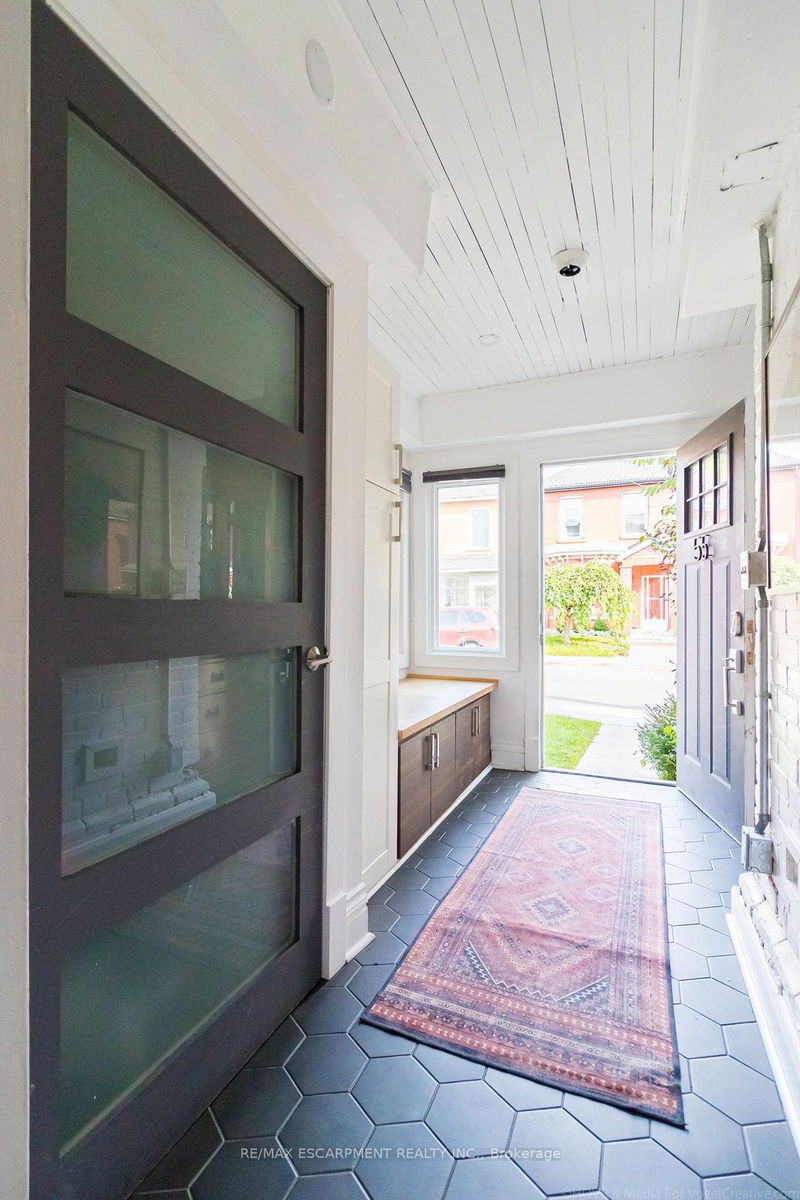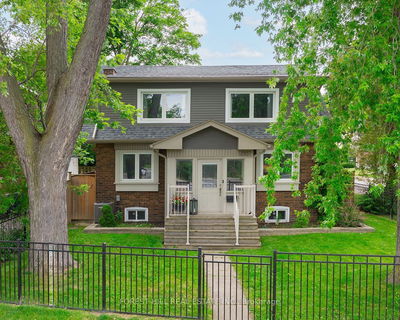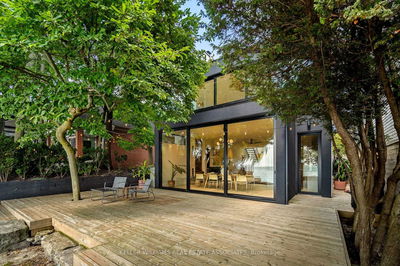55 Cheever
Beasley | Hamilton
$615,000.00
Listed 3 days ago
- 3 bed
- 2 bath
- 700-1100 sqft
- 3.0 parking
- Detached
Instant Estimate
$600,691
-$14,309 compared to list price
Upper range
$679,485
Mid range
$600,691
Lower range
$521,898
Property history
- Now
- Listed on Oct 4, 2024
Listed for $615,000.00
3 days on market
Location & area
Schools nearby
Home Details
- Description
- We're big believers in 55 Cheever! Look no further than this darling detached two-storey home, where the possibilities are endless. An impressive 1,087 square foot home packed with charm that is not only situated right in the heart of the thriving Barton Village but also walking distance to trendy James Street North. That's right - we're talking optimal convenience without compromising style. One step inside, and you'll realize this is a home that is just as comfortable being your co-host to dinner parties and games nights as it being your quiet safe haven after busy days exploring the neighbourhood. Envision yourself in this impeccably maintained three-bedroom darling home, with trendy, yet tasteful, finishes, (hello hardwood, heated kitchen flooring and stained glass features!), bright, open spaces and two full bathrooms! The primary bedroom has storage galore his and her closets plus a picture-perfect window seat with bonus drawers. The backyard is perfectly easygoing, with a low-maintenance lawn, gas BBQ hook up, large deck and pergola (2022) and parking for three cars. Your mind will rest easy knowing that its current owners have taken great care of this home, and many major systems have been updated. 55 Cheever is about as intelligent as they come, with a complete smart home system ready for you doorbell, thermostat, carbon monoxide and smoke detectors are all ready to go. This high achiever won't last long. RSA.
- Additional media
- -
- Property taxes
- $2,833.58 per year / $236.13 per month
- Basement
- Part Bsmt
- Year build
- 100+
- Type
- Detached
- Bedrooms
- 3
- Bathrooms
- 2
- Parking spots
- 3.0 Total
- Floor
- -
- Balcony
- -
- Pool
- None
- External material
- Alum Siding
- Roof type
- -
- Lot frontage
- -
- Lot depth
- -
- Heating
- Forced Air
- Fire place(s)
- N
- Ground
- Dining
- 12’5” x 11’7”
- Living
- 11’3” x 12’0”
- Kitchen
- 9’7” x 12’2”
- Mudroom
- 8’8” x 5’4”
- Laundry
- 0’0” x 0’0”
- 2nd
- Prim Bdrm
- 12’11” x 10’0”
- Br
- 10’4” x 9’11”
- Br
- 7’4” x 7’10”
Listing Brokerage
- MLS® Listing
- X9383495
- Brokerage
- RE/MAX ESCARPMENT REALTY INC.
Similar homes for sale
These homes have similar price range, details and proximity to 55 Cheever

