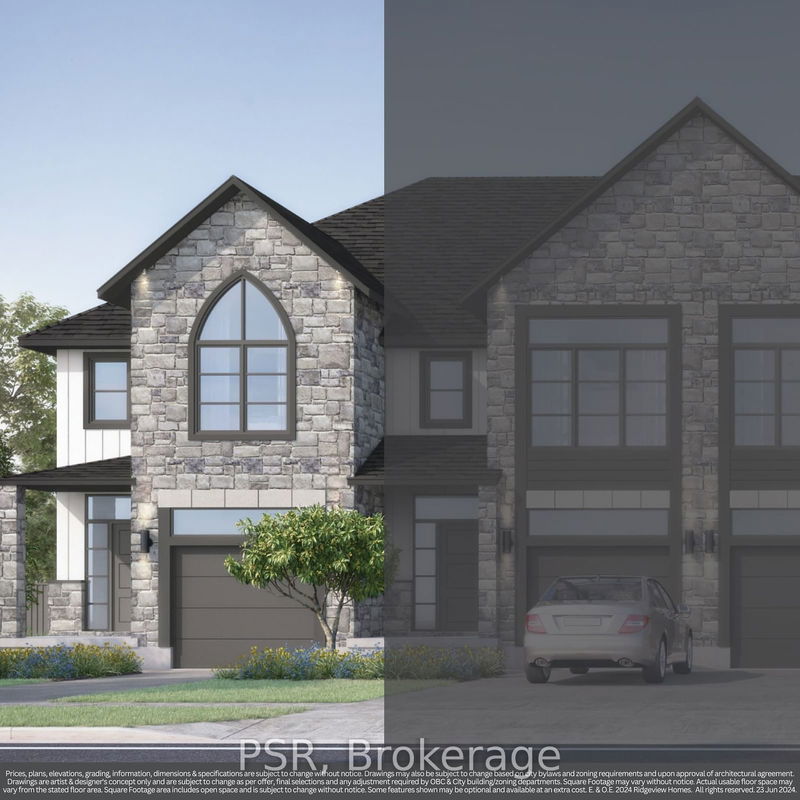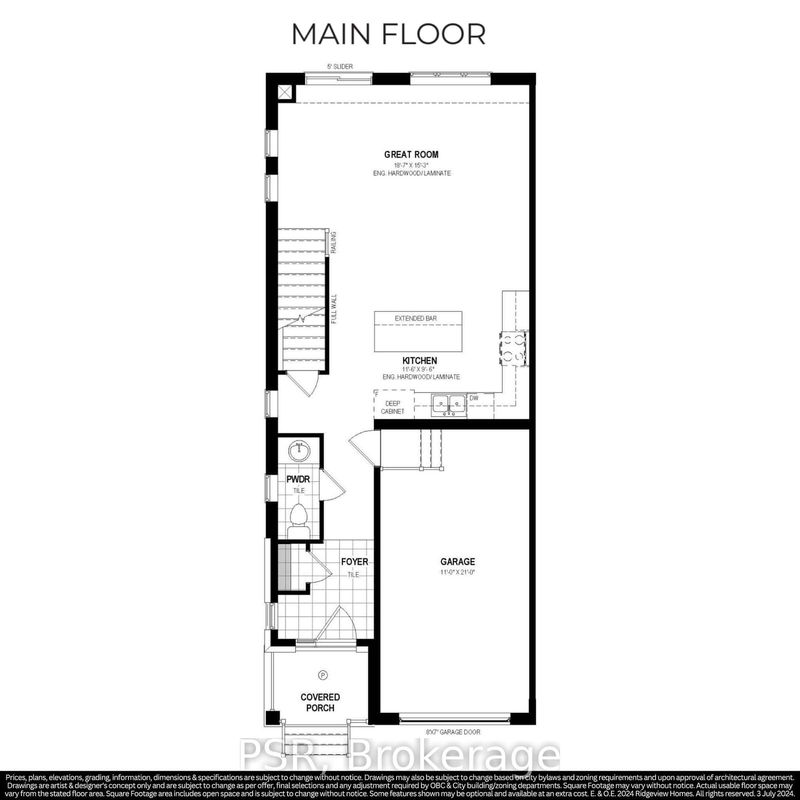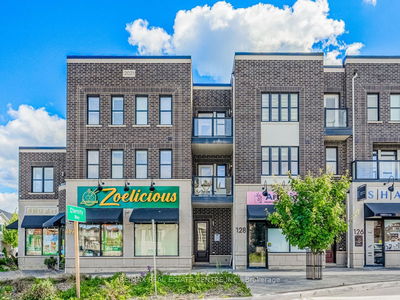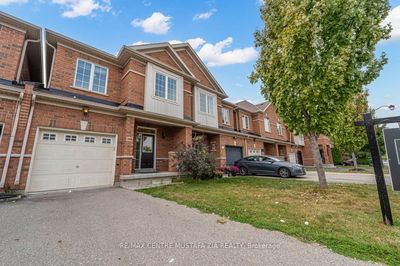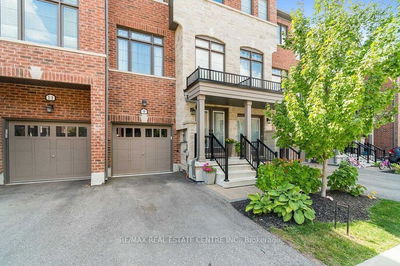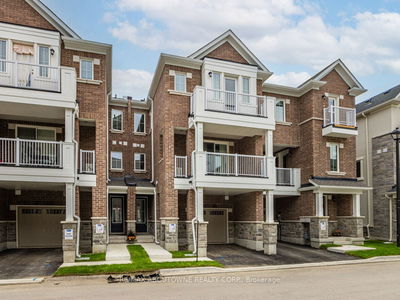Lot A5 Rivergreen
| Cambridge
$834,800.00
Listed 7 days ago
- 3 bed
- 3 bath
- 1500-2000 sqft
- 2.0 parking
- Att/Row/Twnhouse
Instant Estimate
$826,691
-$8,109 compared to list price
Upper range
$901,190
Mid range
$826,691
Lower range
$752,193
Property history
- Now
- Listed on Oct 2, 2024
Listed for $834,800.00
7 days on market
- Jul 11, 2024
- 3 months ago
Expired
Listed for $834,800.00 • 2 months on market
Location & area
Schools nearby
Home Details
- Description
- OPEN HOUSE TUES & THURS 4-7PM, SAT & SUN 1-5PM at the model home / sales office located at 3 Queensbrook Crescent, Cambridge. Explore the exquisite features of this Westwood Village Phase 2 end unit, where luxury meets functionality. Enjoy enhanced exterior elevations and a modern garage door aesthetic, along with 9 ft. ceilings on the main floor for an airy ambiance. The kitchen boasts quartz countertops, 36" upper cabinets, and an extended bar top, perfect for culinary enthusiasts and entertaining alike. Relax in the great room adorned with engineered hardwood or laminate flooring, while ceramic tiles grace the foyer, washrooms, and laundry areas. Retreat to the spa-like en-suite bathroom featuring a glass shower and double sinks, offering ultimate comfort and style. Additional highlights include a basement rough-in for a three-piece bathroom, air conditioner, high-efficiency furnace, and a heat recovery ventilation system for year-round comfort and efficiency. Don't miss out on this exceptional home schedule your viewing today.
- Additional media
- -
- Property taxes
- $0.00 per year / $0.00 per month
- Basement
- Full
- Basement
- Unfinished
- Year build
- New
- Type
- Att/Row/Twnhouse
- Bedrooms
- 3
- Bathrooms
- 3
- Parking spots
- 2.0 Total | 1.0 Garage
- Floor
- -
- Balcony
- -
- Pool
- None
- External material
- Board/Batten
- Roof type
- -
- Lot frontage
- -
- Lot depth
- -
- Heating
- Forced Air
- Fire place(s)
- N
- Main
- Kitchen
- 11’6” x 9’6”
- Great Rm
- 18’7” x 15’3”
- Bathroom
- 0’0” x 0’0”
- 2nd
- Prim Bdrm
- 10’12” x 15’1”
- Bathroom
- 9’2” x 12’7”
- 2nd Br
- 9’2” x 13’12”
- 3rd Br
- 9’2” x 13’12”
- Bathroom
- 0’0” x 0’0”
Listing Brokerage
- MLS® Listing
- X9383580
- Brokerage
- PSR
Similar homes for sale
These homes have similar price range, details and proximity to Lot A5 Rivergreen
