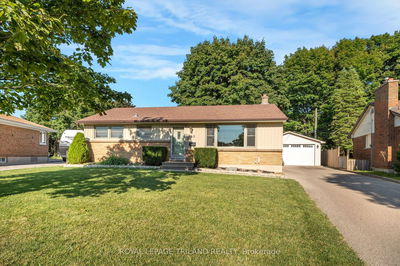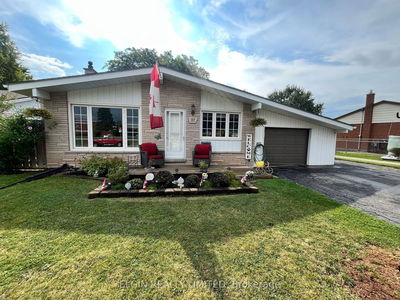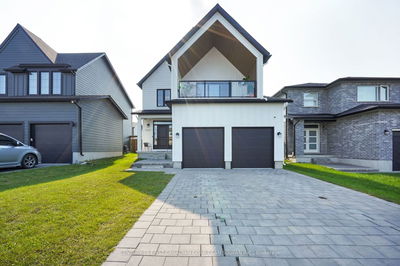50 Bassenthwaite
North A | London
$949,000.00
Listed 3 days ago
- 3 bed
- 4 bath
- - sqft
- 4.0 parking
- Detached
Instant Estimate
$926,215
-$22,785 compared to list price
Upper range
$1,004,207
Mid range
$926,215
Lower range
$848,223
Property history
- Now
- Listed on Oct 5, 2024
Listed for $949,000.00
3 days on market
- Oct 5, 2010
- 14 years ago
Sold for $335,000.00
Listed for $345,900.00 • about 1 month on market
- May 31, 2010
- 14 years ago
Expired
Listed for $349,000.00 • 3 months on market
- Nov 11, 2001
- 23 years ago
Sold for $247,000.00
Listed for $259,900.00 • 14 days on market
Location & area
Schools nearby
Home Details
- Description
- Discover this beautiful 2-storey home nestled in the heart of North London Masonville neighbourhood! Boasting a basement with its own walk-up and separate entrance through the double car garage , this residence offers both comfort and potential revenue. Main floor featuring generously sized formal living and dining areas, as well as family rooms adorned with hardwood floors (2024).Spacious kitchen with Breakfast Dinette space leads out to backyard deck. Second floor , you will be greeted by 3 large size bedrooms including Master bedroom with 5 piece Ensuite and walk-in closet.Basement featuring Separate entrance , 2 bedrooms, a 3-piece bath with laminate floor for potential rental income. SCHOOL BUS for Masonville Elementary PS , AB Lucas SS , Mother Teresa Catholic SS and St Catherine Catholic Elementary. Walking distance to direct Bus stop to UWO; Close to all amenities, lots of trails, parks and much more!!! Book the showing quick to make this home your own! Newly Upgrades including Main level Hardwood floor (2024); Main and 2nd level Wall painted ( 2024) ; Stove and Dishwasher (2022); Kitchen sink , laminate counter top , and faucet ( 2024); Basement bath (2023); Second floor guest bath tiles ( 2022); All toilets (2022); A/C ( 2023); Deck painted 2024).
- Additional media
- -
- Property taxes
- $6,245.31 per year / $520.44 per month
- Basement
- Sep Entrance
- Basement
- Walk-Up
- Year build
- -
- Type
- Detached
- Bedrooms
- 3 + 2
- Bathrooms
- 4
- Parking spots
- 4.0 Total | 2.0 Garage
- Floor
- -
- Balcony
- -
- Pool
- None
- External material
- Brick
- Roof type
- -
- Lot frontage
- -
- Lot depth
- -
- Heating
- Forced Air
- Fire place(s)
- Y
- 2nd
- Prim Bdrm
- 13’6” x 12’5”
- Bathroom
- 11’5” x 7’10”
- 2nd Br
- 11’4” x 11’5”
- 3rd Br
- 10’12” x 11’7”
- Bathroom
- 4’10” x 8’5”
- Main
- Living
- 12’9” x 11’6”
- Dining
- 12’0” x 11’6”
- Family
- 13’2” x 15’11”
- Kitchen
- 11’6” x 10’4”
- Breakfast
- 9’6” x 10’6”
- Bathroom
- 4’8” x 5’7”
- Bsmt
- Br
- 3’11” x 11’0”
Listing Brokerage
- MLS® Listing
- X9383789
- Brokerage
- CENTURY 21 FIRST CANADIAN CORP
Similar homes for sale
These homes have similar price range, details and proximity to 50 Bassenthwaite









