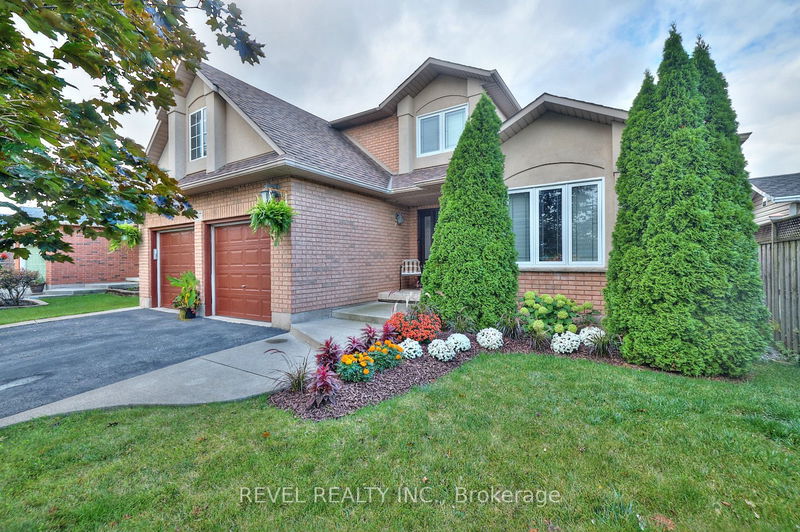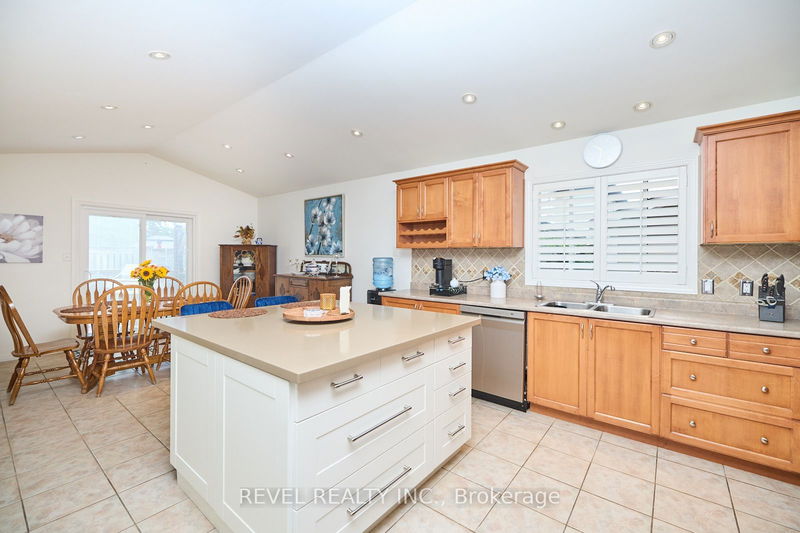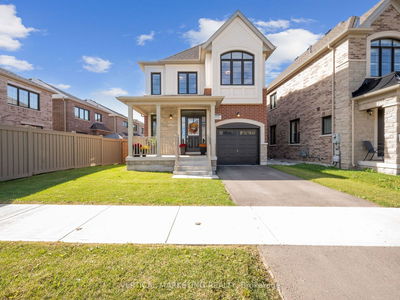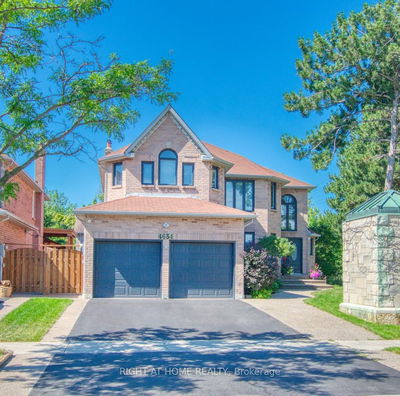107 Napa
Fruitland | Hamilton
$1,098,000.00
Listed 6 days ago
- 4 bed
- 3 bath
- 2000-2500 sqft
- 6.0 parking
- Detached
Instant Estimate
$1,081,491
-$16,509 compared to list price
Upper range
$1,165,177
Mid range
$1,081,491
Lower range
$997,805
Property history
- Now
- Listed on Oct 1, 2024
Listed for $1,098,000.00
6 days on market
Location & area
Schools nearby
Home Details
- Description
- Welcome to your perfect family home in the heart of Stoney Creek! This spacious 4-bedroom, 3-bath gem offers incredible curb appeal, featuring a beautifully landscaped front yard with vibrant flower beds and towering evergreens, adding both privacy and charm. The open-concept main level showcases a bright, modern kitchen with an oversized island that flows seamlessly into the dining and living areas, offering plenty of space and comfort for family gatherings, with natural light pouring in from large windows. Conveniently, the main floor includes a bedroom, laundry room, and a 2-piece bathroom. Upstairs, you'll find three generously sized bedrooms, including a luxurious primary suite with a 4-piece ensuite, complete with a relaxing jacuzzi tub your personal retreat. Outside, enjoy your private backyard oasis with a large deck perfect for BBQs, a charming garden shed for extra storage, and a fully fenced yard for added privacy. With its brick exterior, double garage, and close proximity to the lake, parks, shopping, and the QEW, this home offers the ideal blend of style, convenience, and comfort. Dont miss your chance to own this beautiful property in one of Stoney Creeks most sought-after neighbourhoods!
- Additional media
- https://youtu.be/wZN094vnXk4
- Property taxes
- $5,944.92 per year / $495.41 per month
- Basement
- Full
- Basement
- Unfinished
- Year build
- 16-30
- Type
- Detached
- Bedrooms
- 4
- Bathrooms
- 3
- Parking spots
- 6.0 Total | 2.0 Garage
- Floor
- -
- Balcony
- -
- Pool
- None
- External material
- Brick
- Roof type
- -
- Lot frontage
- -
- Lot depth
- -
- Heating
- Forced Air
- Fire place(s)
- Y
- Main
- Kitchen
- 25’3” x 12’0”
- Living
- 24’6” x 14’10”
- 4th Br
- 12’0” x 12’0”
- 2nd
- Prim Bdrm
- 18’7” x 14’12”
- 2nd Br
- 12’0” x 10’0”
- 3rd Br
- 13’6” x 11’3”
Listing Brokerage
- MLS® Listing
- X9383840
- Brokerage
- REVEL REALTY INC.
Similar homes for sale
These homes have similar price range, details and proximity to 107 Napa









