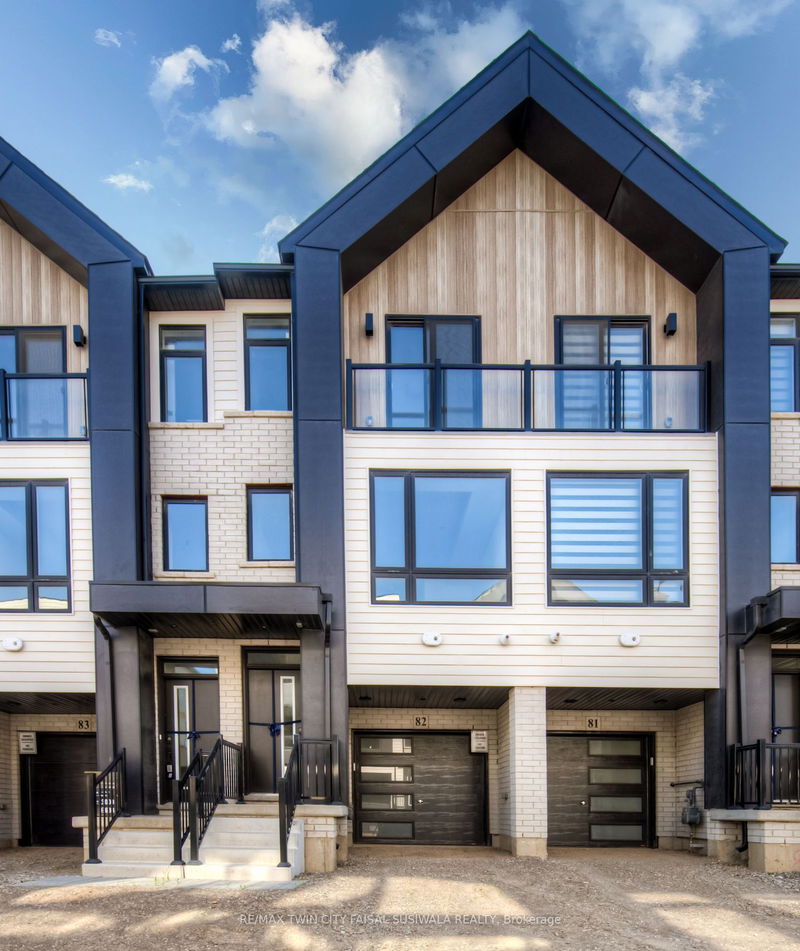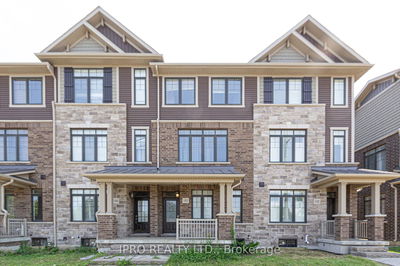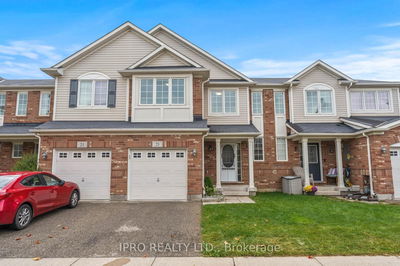82 - 55 TOM BROWN
Paris | Brant
$599,900.00
Listed 4 days ago
- 3 bed
- 3 bath
- 1100-1500 sqft
- 2.0 parking
- Att/Row/Twnhouse
Instant Estimate
$608,238
+$8,338 compared to list price
Upper range
$658,407
Mid range
$608,238
Lower range
$558,069
Property history
- Now
- Listed on Oct 4, 2024
Listed for $599,900.00
4 days on market
- Sep 5, 2024
- 1 month ago
Terminated
Listed for $599,900.00 • 5 days on market
Location & area
Schools nearby
Home Details
- Description
- PICTURESQUE PARIS! Discover modern farmhouse elegance in this stunning 3-storey townhouse. Enjoy carpet-free living and an abundance of natural light throughout. The sleek kitchen boasts quartz countertops, a white tile backsplash, and a cozy breakfast nook, seamlessly connecting to a bright living room with pot lights and a main floor powder room. Upstairs, you'll find 3 spacious bedrooms, including a primary suite with a 3pc ensuite and a stylish 4pc main bath. The lower level features a versatile den, ideal for a home office, along with garage access. Notable highlights include high ceilings, vinyl flooring, quartz countertops, a keypad entry, a sliding glass shower in the ensuite, and a video doorbell for added convenience. Nestled in a charming small-town setting, you'll be surrounded by scenic river views and a vibrant community of artisanal shops and local eateries. With easy access to shopping centers, schools, parks, and quick routes to Highways 403 and 401, this home combines the best of tranquil living with modern convenience.
- Additional media
- https://unbranded.youriguide.com/82_55_tom_brown_drive_paris_on/
- Property taxes
- $0.00 per year / $0.00 per month
- Basement
- Finished
- Year build
- New
- Type
- Att/Row/Twnhouse
- Bedrooms
- 3
- Bathrooms
- 3
- Parking spots
- 2.0 Total | 1.0 Garage
- Floor
- -
- Balcony
- -
- Pool
- None
- External material
- Brick
- Roof type
- -
- Lot frontage
- -
- Lot depth
- -
- Heating
- Forced Air
- Fire place(s)
- N
- Bsmt
- Den
- 9’11” x 8’1”
- 2nd
- Kitchen
- 10’11” x 10’8”
- Living
- 10’4” x 13’11”
- 3rd
- Prim Bdrm
- 8’10” x 11’5”
- 2nd Br
- 6’10” x 10’4”
- 3rd Br
- 7’1” x 10’4”
Listing Brokerage
- MLS® Listing
- X9383893
- Brokerage
- RE/MAX TWIN CITY FAISAL SUSIWALA REALTY
Similar homes for sale
These homes have similar price range, details and proximity to 55 TOM BROWN









